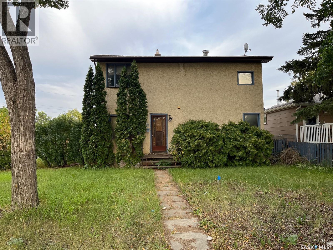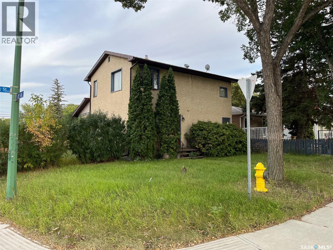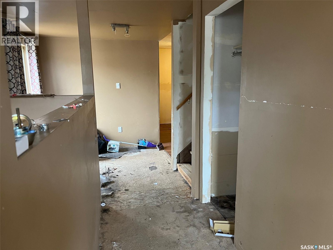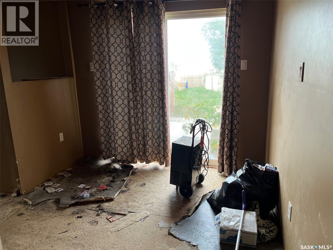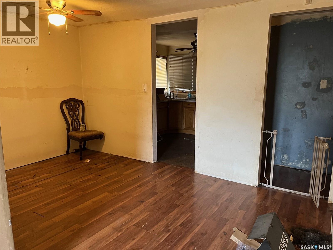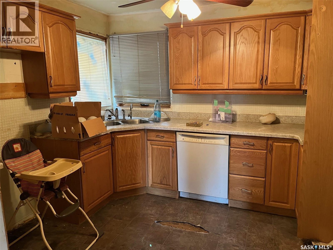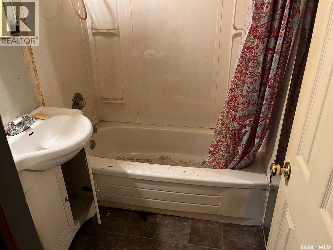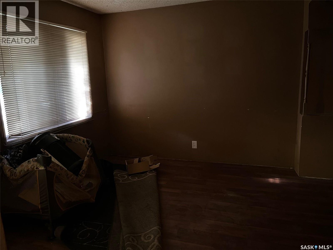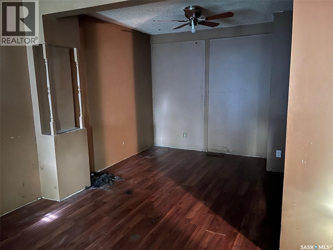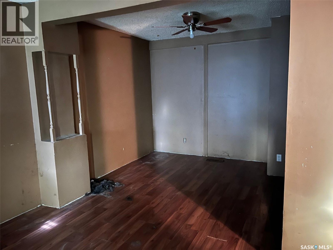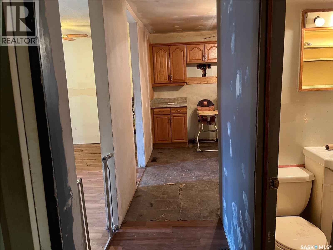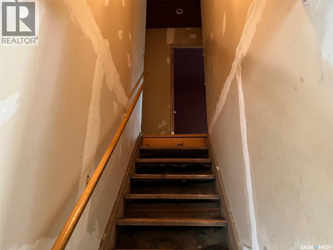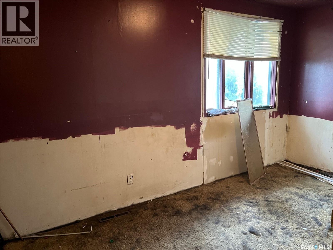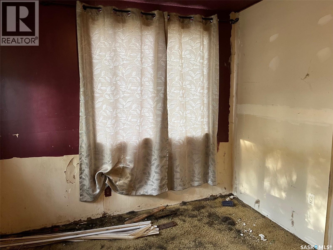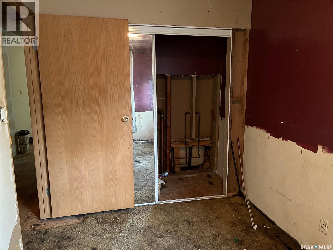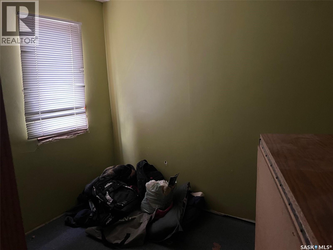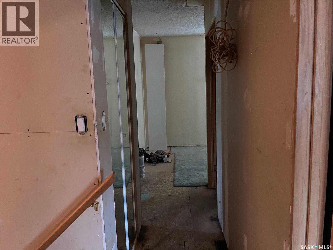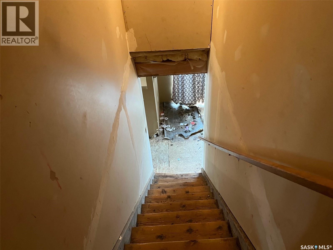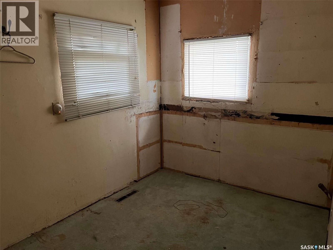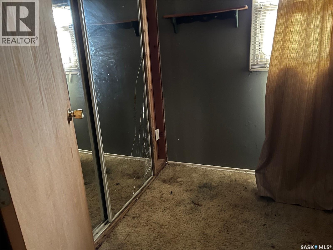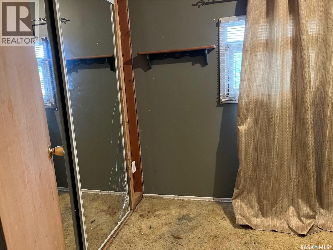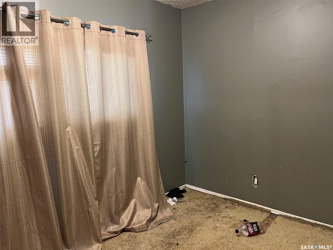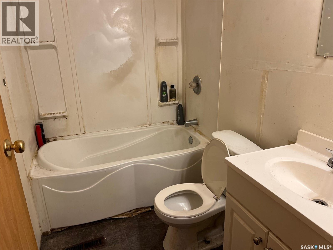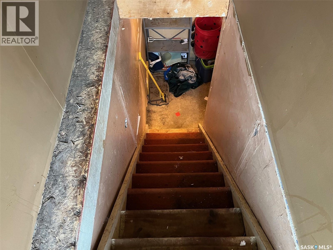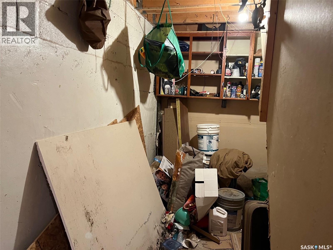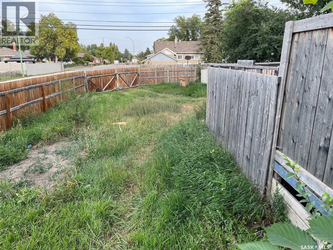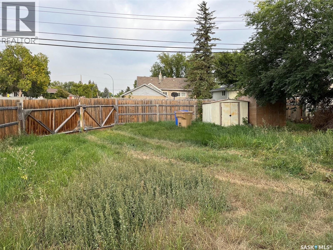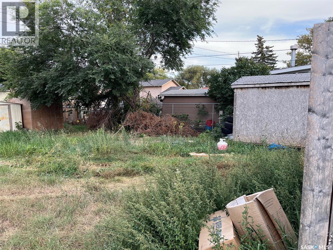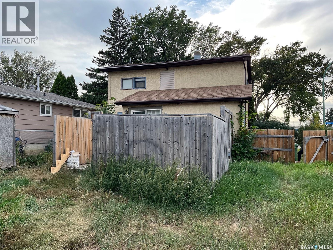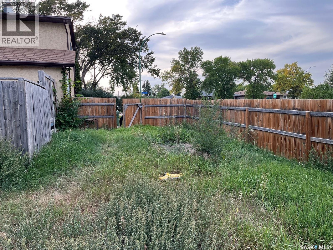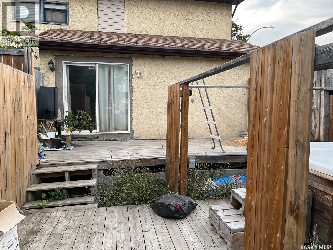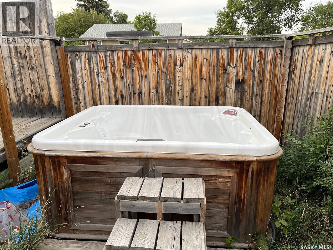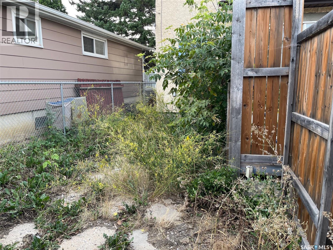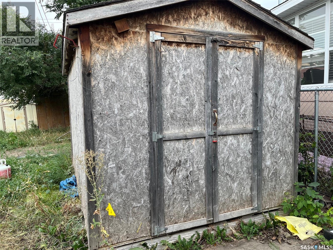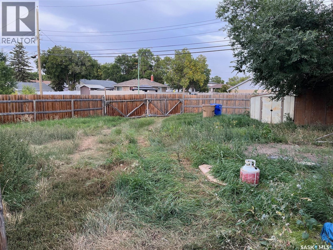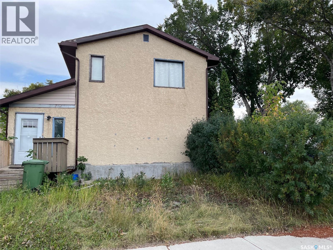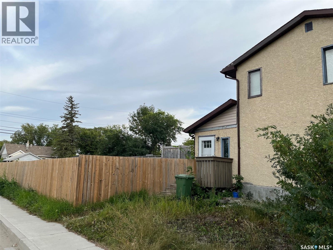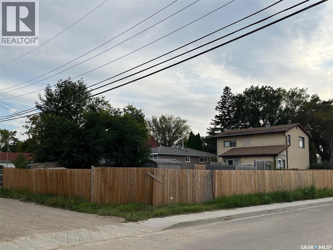1401 Lacon Street Regina, Saskatchewan S4N 1Z2
3 Bedroom
2 Bathroom
1,376 ft2
2 Level
Forced Air
Lawn
$189,900
Opportunity! Upon entry is a living room, dining room, kitchen and 4pc bath. Going upstairs are 3 bedrooms and a 4pc bath. The downstairs is partially finished. Large corner lot. The back yard is fully fenced with a gate that opens for parking inside. Deck area that opens off living room. Storage shed. Alley access at the back of the property. House interior is in need of TLC. (id:41462)
Property Details
| MLS® Number | SK017538 |
| Property Type | Single Family |
| Neigbourhood | Glen Elm Park |
| Features | Treed, Corner Site |
Building
| Bathroom Total | 2 |
| Bedrooms Total | 3 |
| Architectural Style | 2 Level |
| Basement Development | Partially Finished |
| Basement Type | Full (partially Finished) |
| Constructed Date | 1957 |
| Heating Fuel | Natural Gas |
| Heating Type | Forced Air |
| Stories Total | 2 |
| Size Interior | 1,376 Ft2 |
| Type | House |
Parking
| Parking Space(s) | 4 |
Land
| Acreage | No |
| Fence Type | Partially Fenced |
| Landscape Features | Lawn |
| Size Irregular | 5632.00 |
| Size Total | 5632 Sqft |
| Size Total Text | 5632 Sqft |
Rooms
| Level | Type | Length | Width | Dimensions |
|---|---|---|---|---|
| Second Level | Bedroom | x x x | ||
| Second Level | Bedroom | x x x | ||
| Second Level | Bedroom | x x x | ||
| Second Level | 4pc Bathroom | x x x | ||
| Basement | Other | x x x | ||
| Main Level | Living Room | 8 ft ,11 in | 14 ft ,3 in | 8 ft ,11 in x 14 ft ,3 in |
| Main Level | Dining Room | x x x | ||
| Main Level | Kitchen | x x x | ||
| Main Level | 4pc Bathroom | x x x |
Contact Us
Contact us for more information
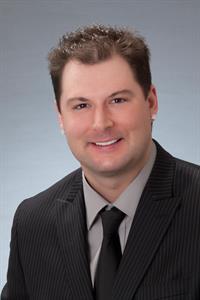
Paul Kutarna
Salesperson
Sutton Group - Results Realty
3904 B Gordon Road
Regina, Saskatchewan S4S 6Y3
3904 B Gordon Road
Regina, Saskatchewan S4S 6Y3



