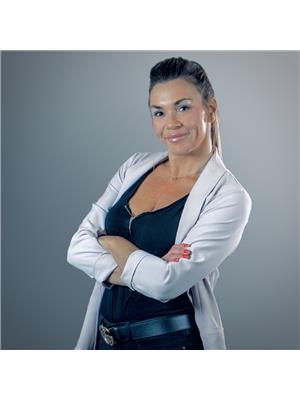140 Straub Street Regina, Saskatchewan S4T 6G8
$359,000
Welcome to this fully renovated bungalow nestled on a spacious corner lot near walking trails and parks. This home is move-in ready, featuring three bedrooms and two bathrooms. Main floor is bright & open with updated kitchen overlooking living room. The lower level offers a generous family room, with electric fireplace, a den, an additional bathroom, and a laundry/utility room. Outside, you'll discover a large deck, a grassy area, and a wood fireplace, perfect for outdoor gatherings. A double detached garage adds to the appeal. Recent upgrades include new shingles in 2024. Don’t miss the chance to reside in this family-friendly neighborhood! (id:41462)
Property Details
| MLS® Number | SK010746 |
| Property Type | Single Family |
| Neigbourhood | Mount Royal RG |
| Features | Treed, Corner Site, Rectangular, Double Width Or More Driveway |
| Structure | Deck |
Building
| Bathroom Total | 2 |
| Bedrooms Total | 3 |
| Appliances | Washer, Refrigerator, Dryer, Microwave, Window Coverings, Garage Door Opener Remote(s), Storage Shed, Stove |
| Architectural Style | Bungalow |
| Basement Development | Finished |
| Basement Type | Full (finished) |
| Constructed Date | 1970 |
| Cooling Type | Central Air Conditioning |
| Fireplace Fuel | Electric |
| Fireplace Present | Yes |
| Fireplace Type | Conventional |
| Heating Fuel | Natural Gas |
| Heating Type | Forced Air |
| Stories Total | 1 |
| Size Interior | 850 Ft2 |
| Type | House |
Parking
| Detached Garage | |
| Parking Space(s) | 4 |
Land
| Acreage | No |
| Fence Type | Fence |
| Landscape Features | Lawn |
| Size Irregular | 4783.00 |
| Size Total | 4783 Sqft |
| Size Total Text | 4783 Sqft |
Rooms
| Level | Type | Length | Width | Dimensions |
|---|---|---|---|---|
| Basement | Family Room | 14.6' x 15.1' | ||
| Basement | Other | 9.9' x 14.11' | ||
| Basement | Den | 7.5' x 12.5' | ||
| Basement | 3pc Bathroom | Measurements not available | ||
| Basement | Laundry Room | 5.11' x 14.1' | ||
| Main Level | Living Room | 11.6' x 15.7' | ||
| Main Level | Kitchen/dining Room | 12.3' x 11.7' | ||
| Main Level | Bedroom | 7.2' x 11.6' | ||
| Main Level | Bedroom | 8.10' x 11.11' | ||
| Main Level | Bedroom | 7.5' x 11.6' | ||
| Main Level | 4pc Bathroom | Measurements not available |
Contact Us
Contact us for more information

Alyssa Campbell
Salesperson
https://www.realtyexecutivesdiversified.com/
1362 Lorne Street
Regina, Saskatchewan S4R 2K1
(306) 779-3000
(306) 779-3001
www.realtyexecutivesdiversified.com/
















































