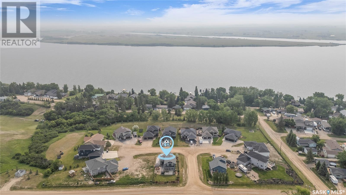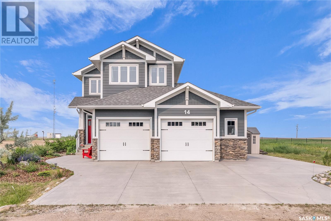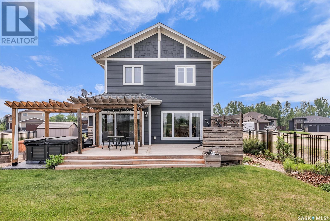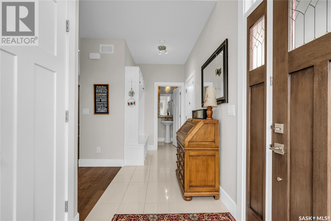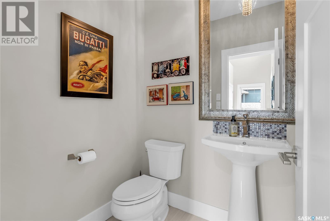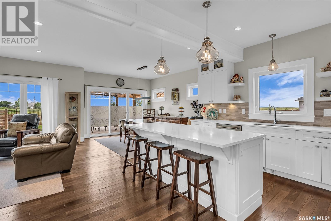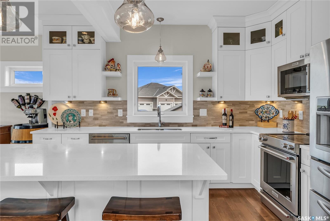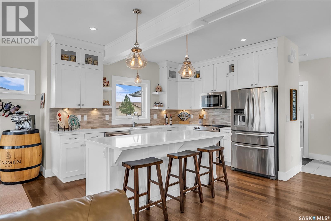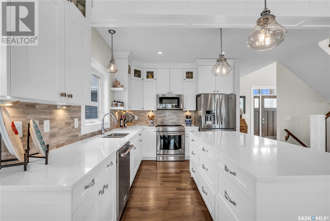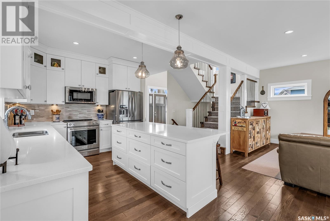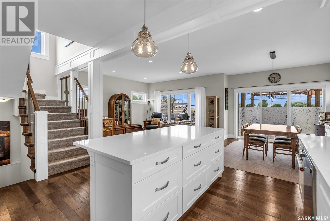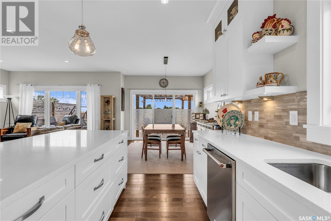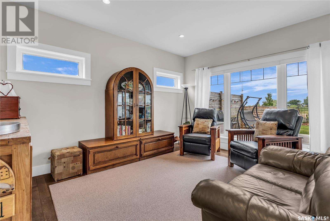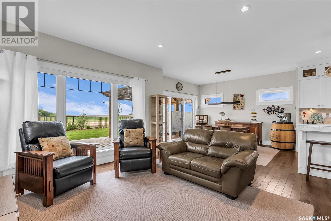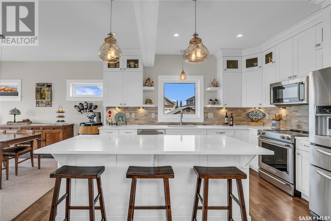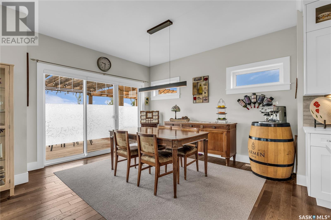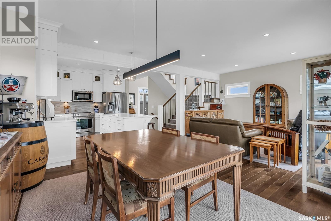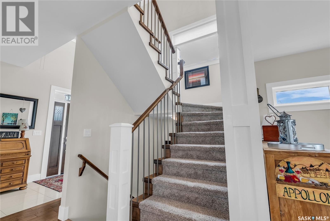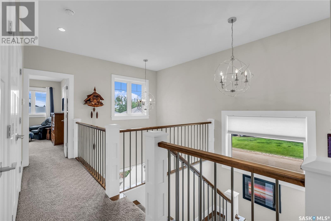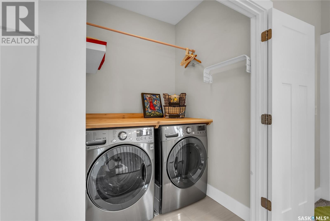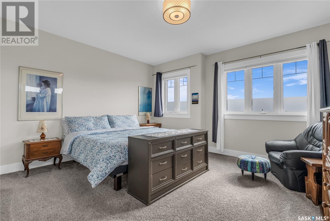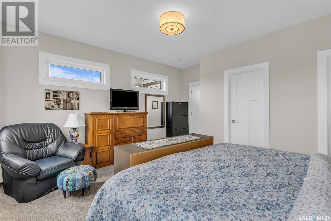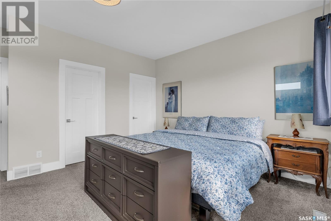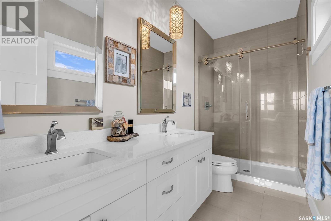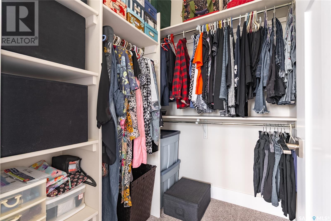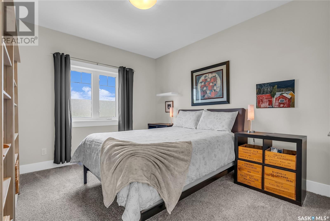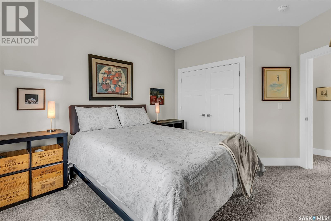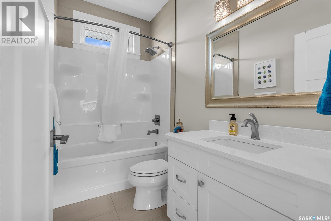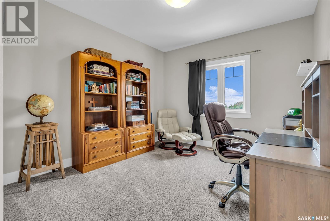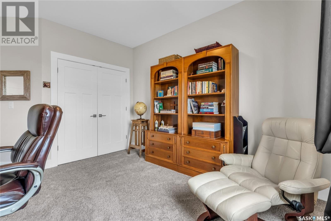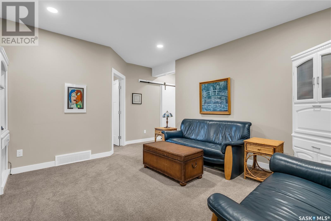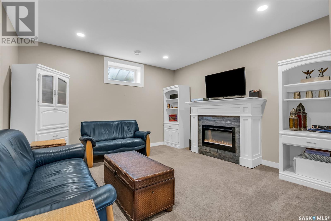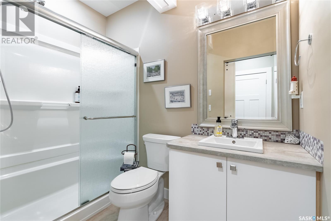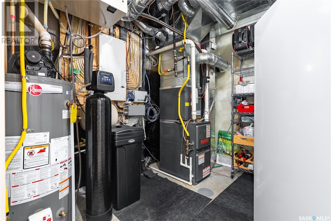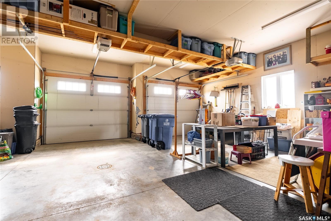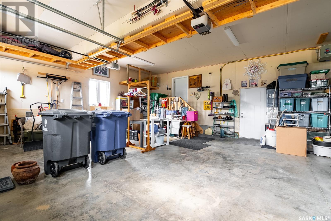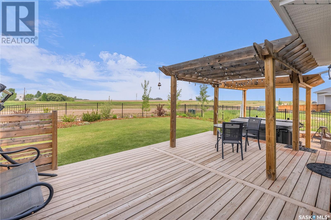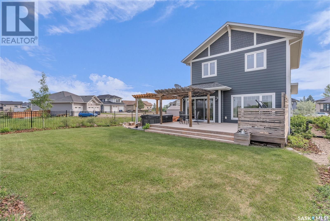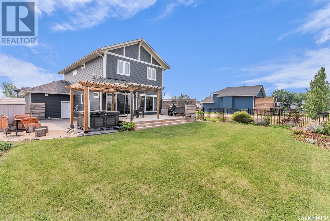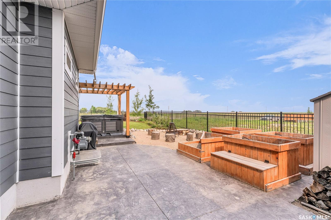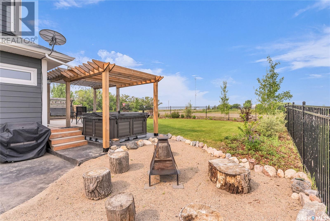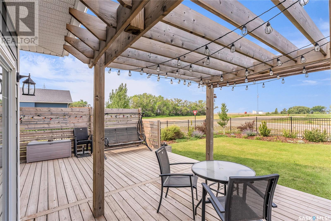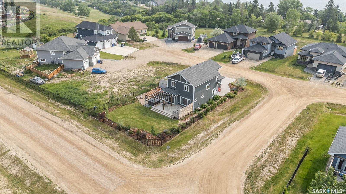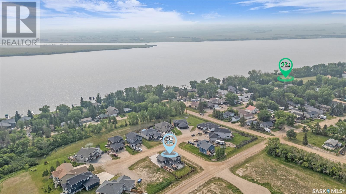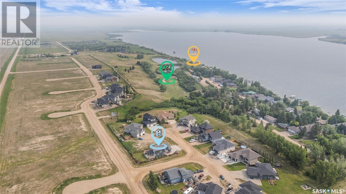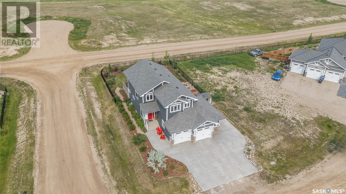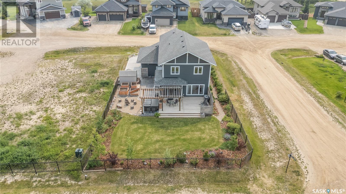14 Willow View Court Shields, Saskatchewan S7C 0A3
$599,900
Welcome to 14 Willow View Court – A Lake Country Retreat Just 25 Minutes from Saskatoon with CITY WATER Nestled in the serene community of The Shields at Blackstrap Lake, this stunning 1,710 sq. ft. home seamlessly blends comfort, functionality, and modern style—all just a short drive from the city. Step inside to 9-foot ceilings and a spacious foyer featuring a convenient closet, built-in locker, and 2-piece bath. The oversized heated garage (29' x 25’6") offers direct access, perfect for Saskatchewan winters. The main floor boasts gleaming hardwood floors and an abundance of natural light. Enjoy a modern white kitchen with soft-close cabinetry, quartz countertops, tile backsplash, stainless steel appliances, and an island with seating and storage. The open-concept dining area leads to a large deck with pergola, mature landscaping, stamped concrete patio, shed, natural gas BBQ hookup, and a hot tub (as is)—ideal for relaxing or entertaining. Unwind in the cozy living room complete with transom windows that flood the space with light. Upstairs, the spacious primary suite features a walk-in closet and a 3-piece ensuite with dual vanity. Two additional bedrooms, a full 4-piece bath, and a convenient second-floor laundry room with wood countertop complete the upper level. The fully finished lower level includes 9-foot ceilings, a welcoming family room with electric fireplace, a fourth bedroom (no closet), a den, a stylish 3-piece bath with in-floor heating, plus utility and storage space. Additional features: CITY WATER, central air conditioning, and water softener. This beautifully maintained home offers year-round living in a lakeside community with all the modern comforts. (id:41462)
Property Details
| MLS® Number | SK009348 |
| Property Type | Single Family |
| Features | Corner Site, Rectangular, Double Width Or More Driveway, Sump Pump |
| Structure | Deck |
Building
| Bathroom Total | 4 |
| Bedrooms Total | 4 |
| Appliances | Washer, Refrigerator, Dishwasher, Dryer, Microwave, Humidifier, Garage Door Opener Remote(s), Storage Shed, Stove |
| Architectural Style | 2 Level |
| Basement Development | Finished |
| Basement Type | Full (finished) |
| Constructed Date | 2015 |
| Cooling Type | Central Air Conditioning, Air Exchanger |
| Fireplace Fuel | Electric,gas |
| Fireplace Present | Yes |
| Fireplace Type | Conventional,conventional |
| Heating Fuel | Natural Gas |
| Heating Type | Forced Air |
| Stories Total | 2 |
| Size Interior | 1,710 Ft2 |
| Type | House |
Parking
| Attached Garage | |
| Heated Garage | |
| Parking Space(s) | 4 |
Land
| Acreage | No |
| Fence Type | Partially Fenced |
| Size Frontage | 68 Ft |
| Size Irregular | 68x124 |
| Size Total Text | 68x124 |
Rooms
| Level | Type | Length | Width | Dimensions |
|---|---|---|---|---|
| Second Level | Primary Bedroom | 13' x 15' | ||
| Second Level | 3pc Ensuite Bath | Measurements not available | ||
| Second Level | Bedroom | 12'4 x 11'4 | ||
| Second Level | Bedroom | 12'4 x 11'4 | ||
| Second Level | 4pc Bathroom | Measurements not available | ||
| Second Level | Laundry Room | Measurements not available | ||
| Basement | Family Room | 13' x 13'8 | ||
| Basement | Bedroom | 9'9 x 11'8 | ||
| Basement | Den | 7' x 10'7 | ||
| Basement | 3pc Bathroom | Measurements not available | ||
| Basement | Other | Measurements not available | ||
| Main Level | 2pc Bathroom | Measurements not available | ||
| Main Level | Living Room | 14'8 x 14' | ||
| Main Level | Kitchen | 12'10 x 10'2 | ||
| Main Level | Living Room | 14'8 x 14' |
Contact Us
Contact us for more information

Derrick Stretch
Broker
https://www.facebook.com/DerrickStretchRealtyInc/
https://twitter.com/D_StretchRealty
3032 Louise Street
Saskatoon, Saskatchewan S7J 3L8

Mitchell Stretch
Salesperson
https://derrickstretch.point2agent.com/
https://www.facebook.com/DerrickStretchRealtyInc/
https://twitter.com/D_StretchRealty
3032 Louise Street
Saskatoon, Saskatchewan S7J 3L8



