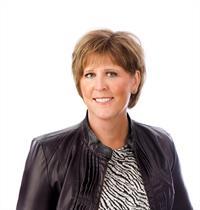14 Sharp Street Springside, Saskatchewan S0A 3V0
$185,000
This family home has a newer metal roof installed in 2022 offering you years of low maintenance protection! Take note of the tandem double oversize heated garage for the handyman. This 4 bedroom home offers 3 bedrooms on the main floor plus 1 in the basement. Basement is developed and has an additional full bathroom. Might be a basement suite possibility as there was plumbing to a wet bar that has since been removed - possible kitchen area. Lots of parking with the double garage, double driveway and backyard access for RV parking. Windows were done approx 2008 and laminate flooring upstairs as well as basement carpet replaced. Come check out this spacious family home located in the beautiful commuter town of Springside - within 15 mins of Yorkton and great access to Good Spirit Provincial Park and the Whitesand Regional Park for ample recreation opportunities. (id:41462)
Property Details
| MLS® Number | SK016923 |
| Property Type | Single Family |
| Features | Lane, Rectangular, Double Width Or More Driveway, Sump Pump |
Building
| Bathroom Total | 2 |
| Bedrooms Total | 4 |
| Appliances | Washer, Refrigerator, Dryer, Window Coverings, Garage Door Opener Remote(s), Storage Shed, Stove |
| Architectural Style | Bungalow |
| Basement Development | Finished |
| Basement Type | Full (finished) |
| Constructed Date | 1983 |
| Heating Fuel | Natural Gas |
| Heating Type | Forced Air |
| Stories Total | 1 |
| Size Interior | 1,040 Ft2 |
| Type | House |
Parking
| Attached Garage | |
| Parking Pad | |
| R V | |
| Heated Garage | |
| Parking Space(s) | 5 |
Land
| Acreage | No |
| Fence Type | Partially Fenced |
| Landscape Features | Lawn, Garden Area |
| Size Frontage | 65 Ft ,6 In |
| Size Irregular | 0.18 |
| Size Total | 0.18 Ac |
| Size Total Text | 0.18 Ac |
Rooms
| Level | Type | Length | Width | Dimensions |
|---|---|---|---|---|
| Basement | Other | 24 ft | 16 ft | 24 ft x 16 ft |
| Basement | Dining Nook | 9 ft ,2 in | 8 ft | 9 ft ,2 in x 8 ft |
| Basement | Bedroom | 11 ft | 10 ft ,6 in | 11 ft x 10 ft ,6 in |
| Basement | 4pc Bathroom | 7 ft ,2 in | 5 ft | 7 ft ,2 in x 5 ft |
| Basement | Laundry Room | 16 ft ,2 in | 12 ft ,8 in | 16 ft ,2 in x 12 ft ,8 in |
| Main Level | Kitchen/dining Room | 15 ft | 11 ft ,7 in | 15 ft x 11 ft ,7 in |
| Main Level | Living Room | 15 ft ,7 in | 13 ft | 15 ft ,7 in x 13 ft |
| Main Level | 4pc Bathroom | 8 ft ,2 in | 5 ft | 8 ft ,2 in x 5 ft |
| Main Level | Primary Bedroom | 11 ft ,3 in | 10 ft ,3 in | 11 ft ,3 in x 10 ft ,3 in |
| Main Level | Bedroom | 10 ft ,9 in | 9 ft ,6 in | 10 ft ,9 in x 9 ft ,6 in |
| Main Level | Bedroom | 9 ft ,3 in | 9 ft ,6 in | 9 ft ,3 in x 9 ft ,6 in |
Contact Us
Contact us for more information

Debbie Cook
Salesperson
29-230 Broadway Street East
Yorkton, Saskatchewan S3N 4C6








































