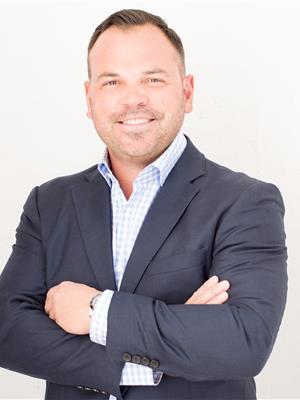14 Hammond Road Regina, Saskatchewan S4R 3C6
$314,900
Coronation Park family bungalow on huge lot. Close to schools, parks and all amenities. Current owner has lived in the home for 30 plus years.1020 square feet with fully developed basement. 3 bedrooms and 2 baths on the main floor with multiple features in this well cared for family home, ensuite bathroom off primary bedroom, all appliances included, central air conditioning, newer shingles June 2023, newer furnace October 2023, basement is very solid and functional with a large recreation room/family room that could easily be converted into a 4th bedroom/den/storage room and finished laundry area. Large landscaped lot with underground sprinklers in the front yard, huge back yard with large mature trees, plenty of room for a garage and much more. (id:41462)
Property Details
| MLS® Number | SK012131 |
| Property Type | Single Family |
| Neigbourhood | Coronation Park |
| Features | Other, Sump Pump |
| Structure | Patio(s) |
Building
| Bathroom Total | 2 |
| Bedrooms Total | 3 |
| Appliances | Washer, Refrigerator, Dishwasher, Dryer, Alarm System, Freezer, Window Coverings, Stove |
| Architectural Style | Bungalow |
| Basement Development | Finished |
| Basement Type | Full (finished) |
| Constructed Date | 1966 |
| Cooling Type | Central Air Conditioning |
| Fire Protection | Alarm System |
| Heating Fuel | Natural Gas |
| Heating Type | Forced Air |
| Stories Total | 1 |
| Size Interior | 1,020 Ft2 |
| Type | House |
Parking
| None | |
| Parking Space(s) | 4 |
Land
| Acreage | No |
| Fence Type | Fence |
| Landscape Features | Lawn, Underground Sprinkler, Garden Area |
| Size Irregular | 8100.00 |
| Size Total | 8100 Sqft |
| Size Total Text | 8100 Sqft |
Rooms
| Level | Type | Length | Width | Dimensions |
|---|---|---|---|---|
| Basement | Laundry Room | Measurements not available | ||
| Basement | Other | 12 ft | 5 ft | 12 ft x 5 ft |
| Basement | Other | 13 ft | 13 ft | 13 ft x 13 ft |
| Basement | Family Room | 15 ft ,6 in | 9 ft | 15 ft ,6 in x 9 ft |
| Basement | Den | 9 ft ,6 in | 8 ft ,6 in | 9 ft ,6 in x 8 ft ,6 in |
| Main Level | 4pc Bathroom | Measurements not available | ||
| Main Level | 2pc Bathroom | Measurements not available | ||
| Main Level | Bedroom | 9 ft ,6 in | 9 ft | 9 ft ,6 in x 9 ft |
| Main Level | Bedroom | 8 ft ,6 in | 9 ft | 8 ft ,6 in x 9 ft |
| Main Level | Primary Bedroom | 12 ft | 10 ft | 12 ft x 10 ft |
| Main Level | Kitchen | 14 ft ,6 in | 10 ft ,6 in | 14 ft ,6 in x 10 ft ,6 in |
| Main Level | Living Room | 16 ft ,6 in | 14 ft | 16 ft ,6 in x 14 ft |
Contact Us
Contact us for more information

Rob Pederson
Broker
https://www.robpederson.com/
#3 - 1118 Broad Street
Regina, Saskatchewan S4R 1X8

Joel Trapp
Salesperson
#3 - 1118 Broad Street
Regina, Saskatchewan S4R 1X8









































