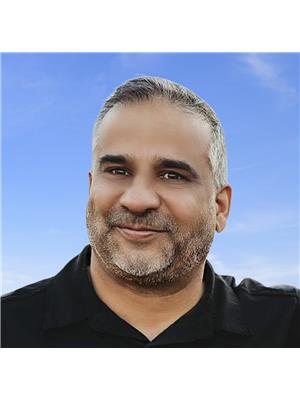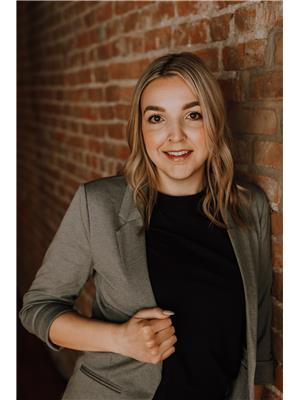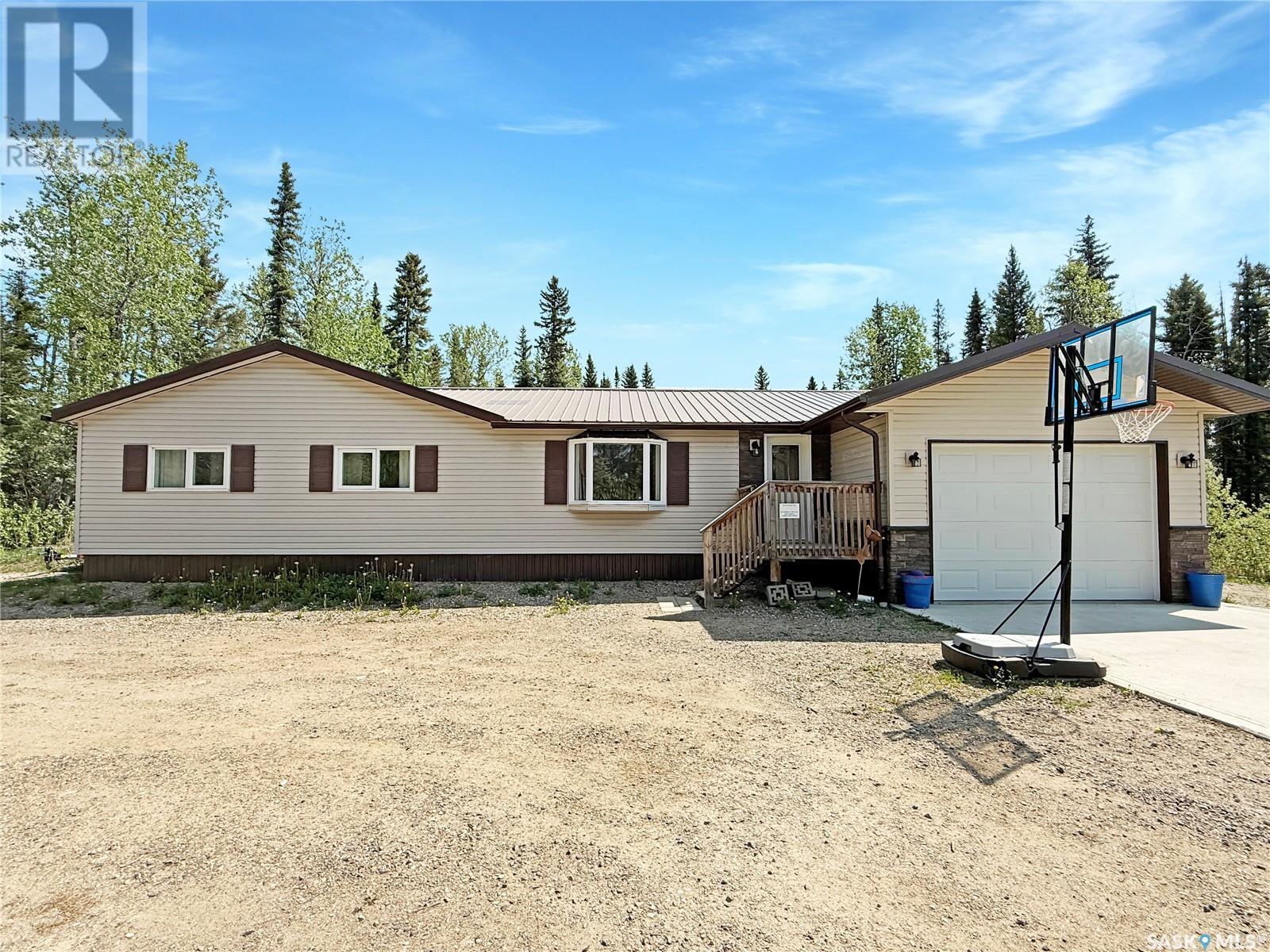14 Fairway Drive Candle Lake, Saskatchewan S0J 3E0
$380,000
Airbnb Dream Package, Tons of Value. First one is a spacious 1616 sq t home which offers 3 bedrooms, a full bath, and an attached single garage—all situated on a 0.95-acre lot. The main residence features a flexible, family-friendly layout with a large living room, cozy rec area, and an open-concept living/dining space. Step through the patio doors onto an expansive deck perfect for entertaining. Adding to the value is a fully independent garage loft suite. The insulated, heated garage includes an open-concept loft above, complete with a 3-piece bathroom, closet, and its own private deck—ideal for guests, extended family, or potential rental income. Located on an inverted pie-shaped lot, this property provides exceptional outdoor space, ample parking, low-maintenance landscaping, and a convenient horseshoe driveway. Perfect for AIRBNB options or little rental unit. Double water and septic tanks. Cranberry Creek is located only 3km South of the Candle Lake junction, so peaceful and quiet. Residents also have exclusive access to a 3-hole golf course (free to use) and a clubhouse, perfect for family BBQs and gatherings. This could be your #YourHappyPlace (id:41462)
Property Details
| MLS® Number | SK007725 |
| Property Type | Single Family |
| Features | Treed, Irregular Lot Size, Recreational |
| Structure | Deck |
Building
| Bathroom Total | 1 |
| Bedrooms Total | 3 |
| Appliances | Refrigerator, Window Coverings, Stove |
| Architectural Style | Bungalow |
| Basement Type | Crawl Space |
| Constructed Date | 2015 |
| Heating Fuel | Natural Gas |
| Stories Total | 1 |
| Size Interior | 1,616 Ft2 |
| Type | House |
Parking
| Attached Garage | |
| Detached Garage | |
| Gravel | |
| Parking Space(s) | 4 |
Land
| Acreage | No |
| Size Frontage | 218 Ft |
| Size Irregular | 0.95 |
| Size Total | 0.95 Ac |
| Size Total Text | 0.95 Ac |
Rooms
| Level | Type | Length | Width | Dimensions |
|---|---|---|---|---|
| Main Level | Living Room | 20 ft | 16 ft | 20 ft x 16 ft |
| Main Level | Dining Room | 10 ft | 10 ft | 10 ft x 10 ft |
| Main Level | Family Room | 16 ft | 12 ft | 16 ft x 12 ft |
| Main Level | Kitchen | 12 ft | 14 ft | 12 ft x 14 ft |
| Main Level | 4pc Bathroom | 12 ft | 6 ft | 12 ft x 6 ft |
| Main Level | Bedroom | 11 ft | 10 ft | 11 ft x 10 ft |
| Main Level | Bedroom | 11 ft | 12 ft | 11 ft x 12 ft |
| Main Level | Bedroom | 11 ft | 12 ft | 11 ft x 12 ft |
Contact Us
Contact us for more information

Rick Valcourt
Associate Broker
https://www.facebook.com/rickveXp
https://www.instagram.com/rickvexp/
https://x.com/RickVeXp
#211 - 220 20th St W
Saskatoon, Saskatchewan S7M 0W9

Brooklynn (Brook) Valcourt
Salesperson
#211 - 220 20th St W
Saskatoon, Saskatchewan S7M 0W9












































