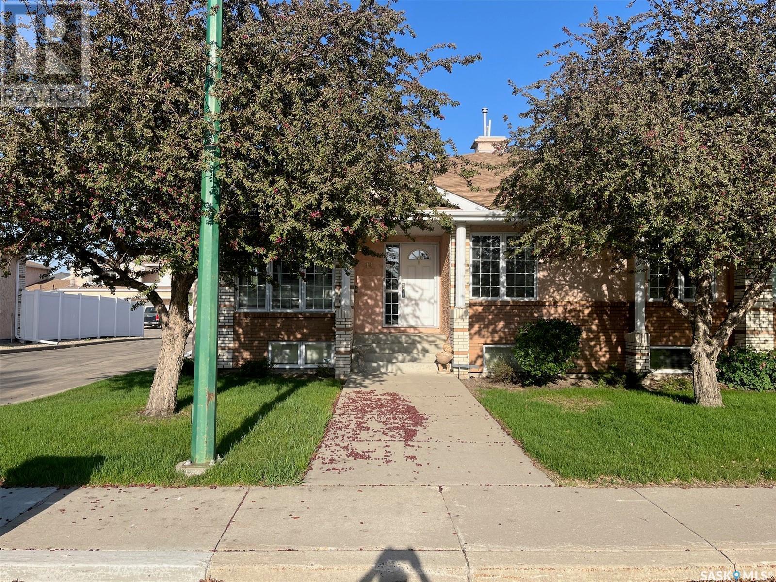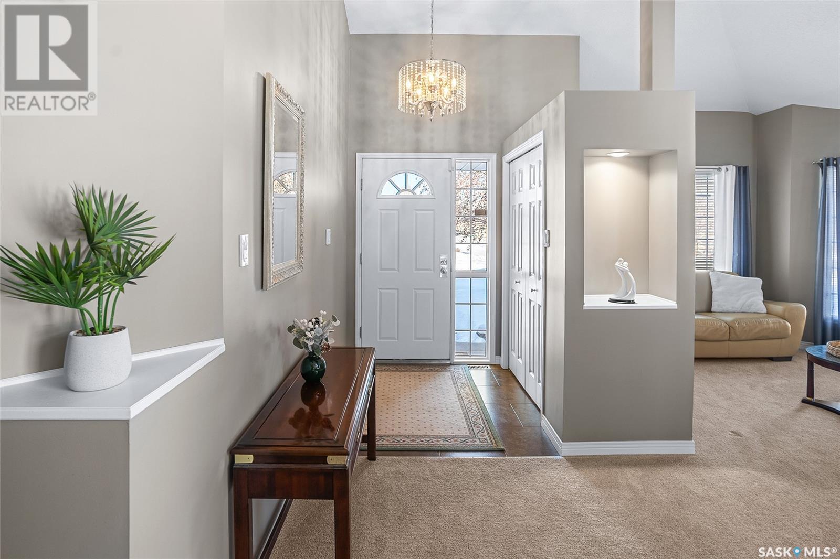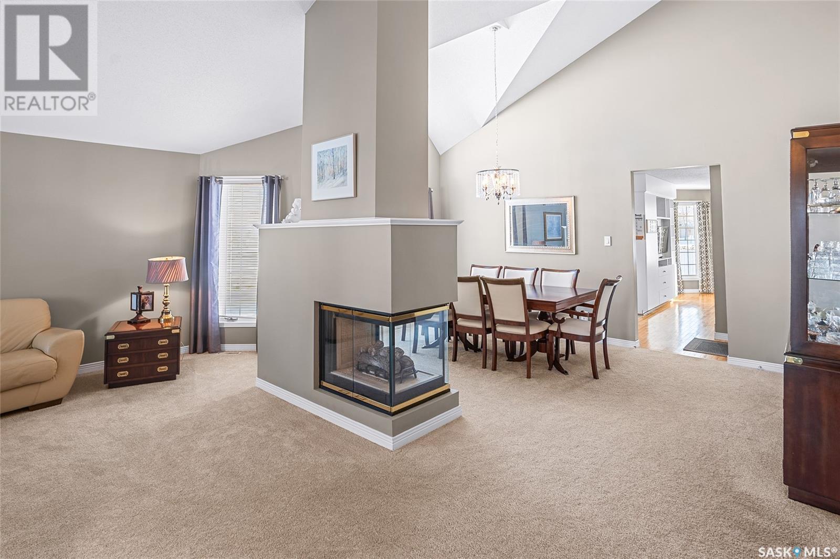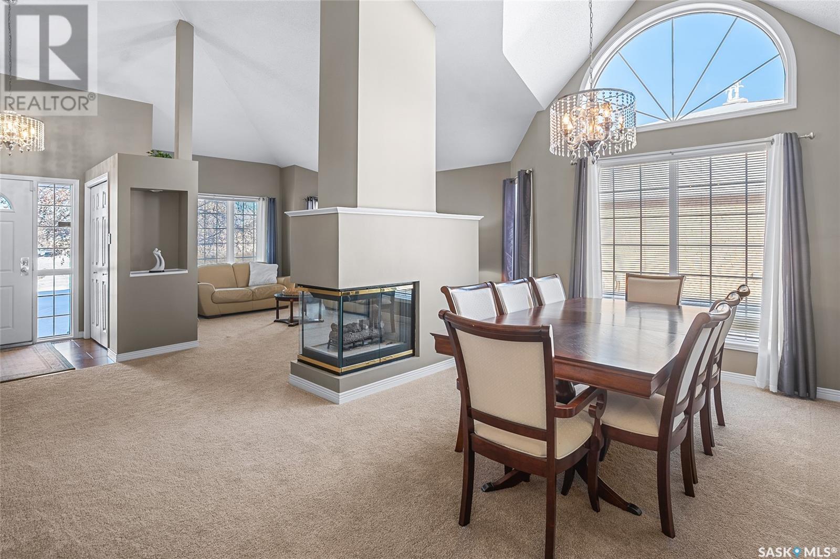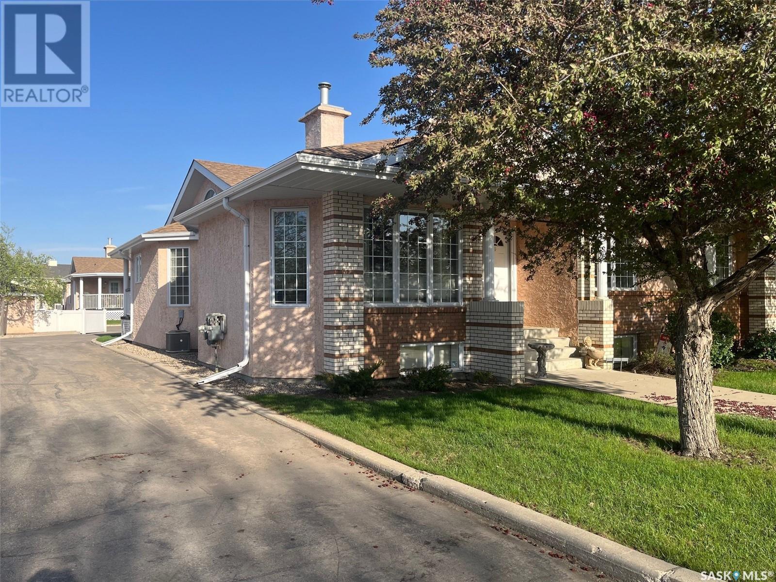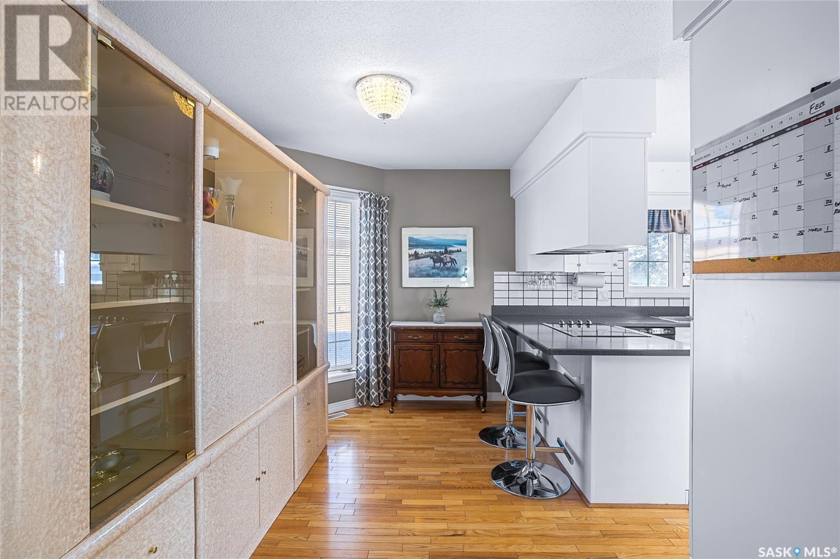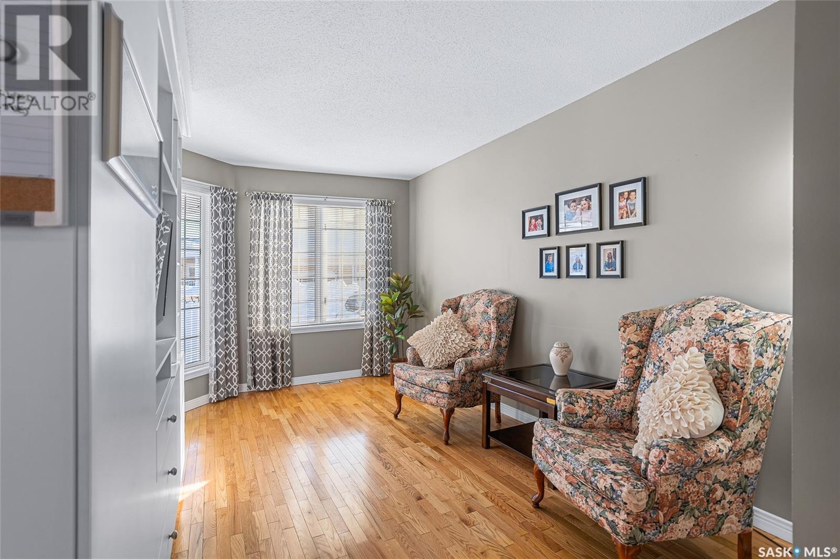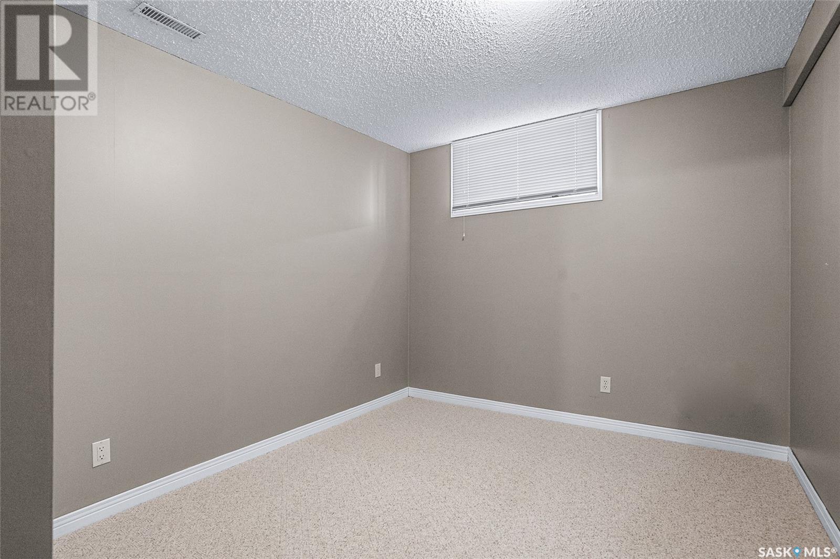14 107 Rever Road Saskatoon, Saskatchewan S7S 1G8
$469,900Maintenance,
$602.61 Monthly
Maintenance,
$602.61 MonthlyIf you like Cathedral Ceilings you will like this great bungalow townhouse in Silverspring, close to so many amenities! This townhouse has a lot of the eye wants!!! This spacious home has neutral décor, lots of windows and 16ft. vaulted ceiling over the dining-living room. The main floor features 2 bedrooms, 2 bathrooms, nice size laundry room, linen closet, large living room-dining room, & kitchen with breakfast nook. The Master bedroom features a walkthrough double closet into master bath. Both main floor bathrooms were recently upgraded with white quartz counter tops. The lower level is very spacious with an additional 3 bedrooms, bathroom, storage rooms, and another family room. Ample storage inside, a double attached garage, and covered deck. Newer water heater; new furnace, wall oven & microwave in 2022. Be sure to see this before it is gone. (id:41462)
Property Details
| MLS® Number | SK005574 |
| Property Type | Single Family |
| Neigbourhood | Silverspring |
| Community Features | Pets Allowed With Restrictions |
| Features | Double Width Or More Driveway |
| Structure | Deck |
Building
| Bathroom Total | 3 |
| Bedrooms Total | 4 |
| Appliances | Washer, Refrigerator, Dishwasher, Dryer, Window Coverings, Garage Door Opener Remote(s), Stove |
| Architectural Style | Bungalow |
| Basement Development | Partially Finished |
| Basement Type | Full (partially Finished) |
| Constructed Date | 1991 |
| Cooling Type | Central Air Conditioning |
| Fireplace Fuel | Gas |
| Fireplace Present | Yes |
| Fireplace Type | Conventional |
| Heating Fuel | Natural Gas |
| Heating Type | Forced Air |
| Stories Total | 1 |
| Size Interior | 1,562 Ft2 |
| Type | Row / Townhouse |
Parking
| Attached Garage | |
| Parking Pad | |
| Parking Space(s) | 4 |
Land
| Acreage | No |
| Landscape Features | Lawn |
Rooms
| Level | Type | Length | Width | Dimensions |
|---|---|---|---|---|
| Basement | 3pc Bathroom | Measurements not available | ||
| Basement | Bedroom | 10 ft | 10 ft x Measurements not available | |
| Basement | Bedroom | 12'2 x 9'1 | ||
| Basement | Storage | 6'6 x 5'4 | ||
| Basement | Family Room | 11 ft | Measurements not available x 11 ft | |
| Basement | Playroom | 10' x 9'6 | ||
| Basement | Storage | 19 ft | Measurements not available x 19 ft | |
| Main Level | Kitchen | 17'7 x 9'5 | ||
| Main Level | Dining Room | 14'4 x 8'1 | ||
| Main Level | Family Room | 10 ft | Measurements not available x 10 ft | |
| Main Level | Living Room | 12 ft | Measurements not available x 12 ft | |
| Main Level | 4pc Bathroom | Measurements not available | ||
| Main Level | Bedroom | 13 ft | 13 ft x Measurements not available | |
| Main Level | Bedroom | 17 ft | 11 ft | 17 ft x 11 ft |
| Main Level | 4pc Bathroom | Measurements not available | ||
| Main Level | Laundry Room | 5 ft | Measurements not available x 5 ft |
Contact Us
Contact us for more information

Earl Cooper
Salesperson
3020a Arlington Ave
Saskatoon, Saskatchewan S7J 2J9



