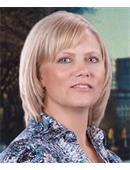13km East Of Meadow Lake Meadow Lake Rm No.588, Saskatchewan S9X 1Y1
$749,000
This well maintained acreage could be what you're looking for! Located 13kms East of Meadow Lake and only a few minutes from the Pulp Mill. Situated on 153 acres, this 1578 sq foot bungalow has 3 bedrooms, 2 bathrooms with a partially developed lower level. Recent upgrades include shingles 2023, Central A/C in 2024 and new interior paint 2024. Open concept kitchen, dining and living room with lots of natural light throughout. Dining room has patio doors leading to a beautiful west facing deck which is great for barbecuing. Nice sized entry with plenty of room for storage. Main floor laundry. Yard is well manicured with mature trees, garden, flower beds, barn, corrals, 2 watering bowls, 5 steel grain bins, wooden grain bin, 50 ft lean to for machinery/storage plus numerous sheds. This property needs to be seen to be fully appreciated. Dehumidifier and freezer in basement included. Satellite dish is Shaw and internet is Xplornet. One dugout located in SW Corner of Property. (id:41462)
Property Details
| MLS® Number | SK012493 |
| Property Type | Single Family |
| Community Features | School Bus |
| Features | Acreage, Treed, Rectangular |
| Structure | Deck |
Building
| Bathroom Total | 2 |
| Bedrooms Total | 3 |
| Appliances | Washer, Refrigerator, Satellite Dish, Dishwasher, Dryer, Microwave, Freezer, Garburator, Window Coverings, Hood Fan, Storage Shed, Stove |
| Architectural Style | Bungalow |
| Basement Development | Partially Finished |
| Basement Type | Partial (partially Finished) |
| Constructed Date | 1984 |
| Cooling Type | Central Air Conditioning |
| Fireplace Fuel | Wood |
| Fireplace Present | Yes |
| Fireplace Type | Conventional |
| Heating Fuel | Oil |
| Heating Type | Forced Air |
| Stories Total | 1 |
| Size Interior | 1,578 Ft2 |
| Type | House |
Parking
| Detached Garage | |
| R V | |
| Gravel | |
| Parking Space(s) | 8 |
Land
| Acreage | Yes |
| Landscape Features | Lawn, Garden Area |
| Size Irregular | 153.00 |
| Size Total | 153 Ac |
| Size Total Text | 153 Ac |
Rooms
| Level | Type | Length | Width | Dimensions |
|---|---|---|---|---|
| Basement | Family Room | 13 ft ,8 in | 13 ft ,6 in | 13 ft ,8 in x 13 ft ,6 in |
| Basement | 4pc Bathroom | 8 ft ,5 in | 5 ft | 8 ft ,5 in x 5 ft |
| Basement | Other | 22 ft | 9 ft | 22 ft x 9 ft |
| Main Level | Enclosed Porch | 11 ft ,8 in | 13 ft | 11 ft ,8 in x 13 ft |
| Main Level | Kitchen/dining Room | 25 ft ,9 in | 12 ft ,6 in | 25 ft ,9 in x 12 ft ,6 in |
| Main Level | Living Room | 22 ft ,5 in | 12 ft | 22 ft ,5 in x 12 ft |
| Main Level | Primary Bedroom | 12 ft | 14 ft ,6 in | 12 ft x 14 ft ,6 in |
| Main Level | Bedroom | 10 ft ,6 in | 11 ft | 10 ft ,6 in x 11 ft |
| Main Level | Bedroom | 10 ft ,6 in | 11 ft ,2 in | 10 ft ,6 in x 11 ft ,2 in |
| Main Level | 3pc Bathroom | 10 ft ,8 in | 5 ft | 10 ft ,8 in x 5 ft |
| Main Level | Laundry Room | 10 ft ,6 in | 6 ft | 10 ft ,6 in x 6 ft |
Contact Us
Contact us for more information

Brenda Demmans
Broker
820-9th Street West
Meadow Lake, Saskatchewan S9X 1Y3

















































