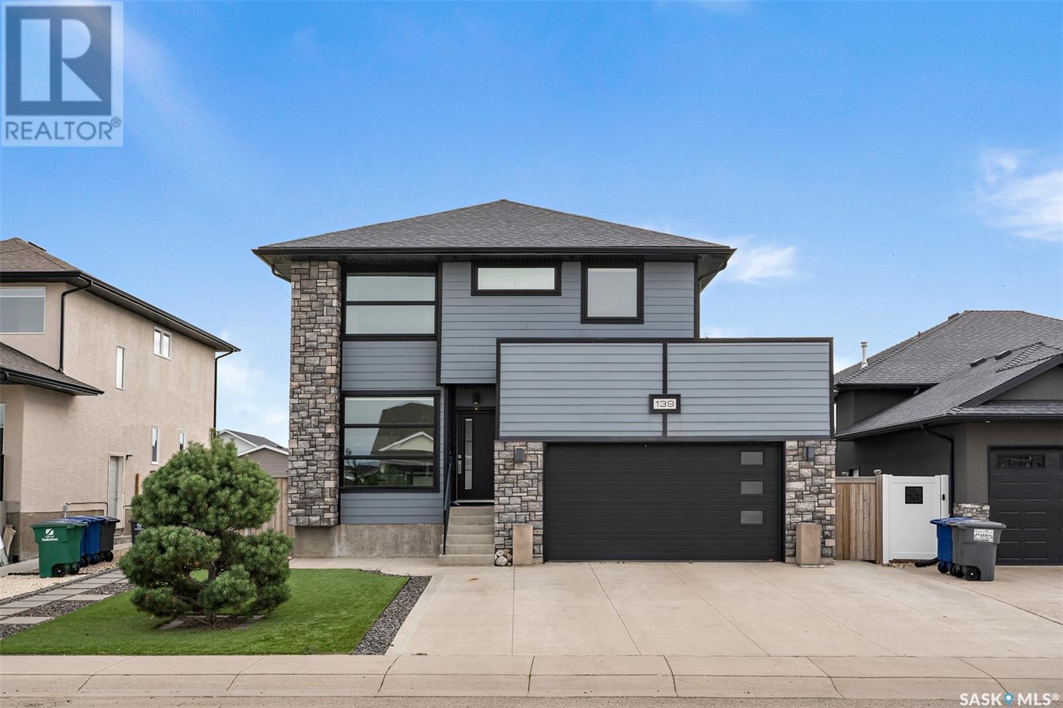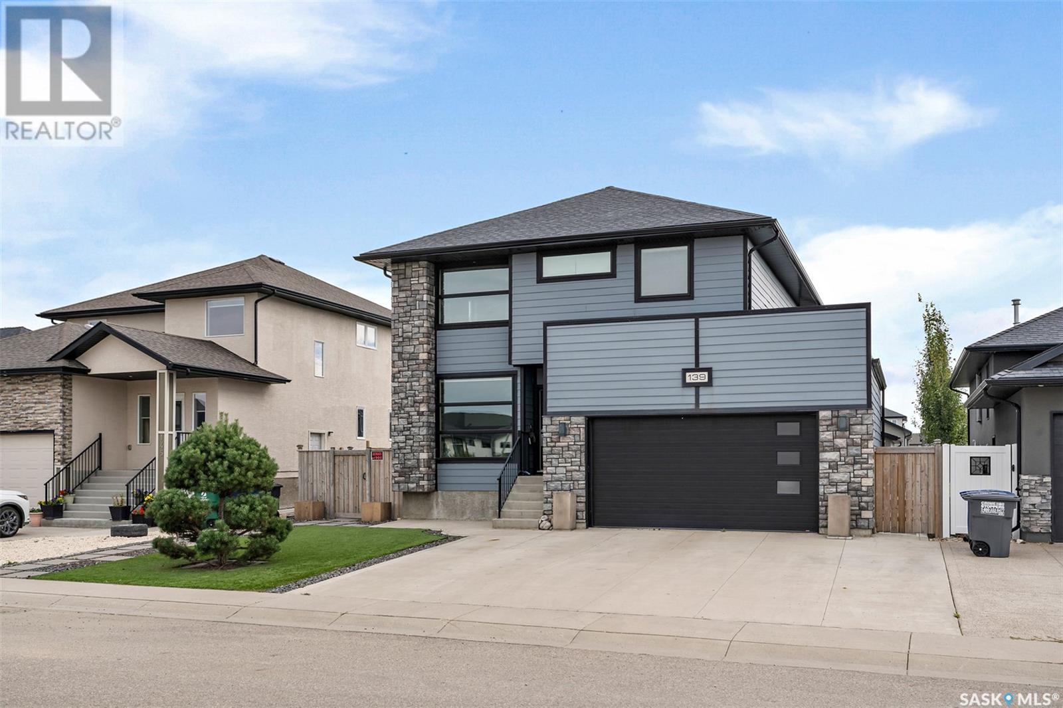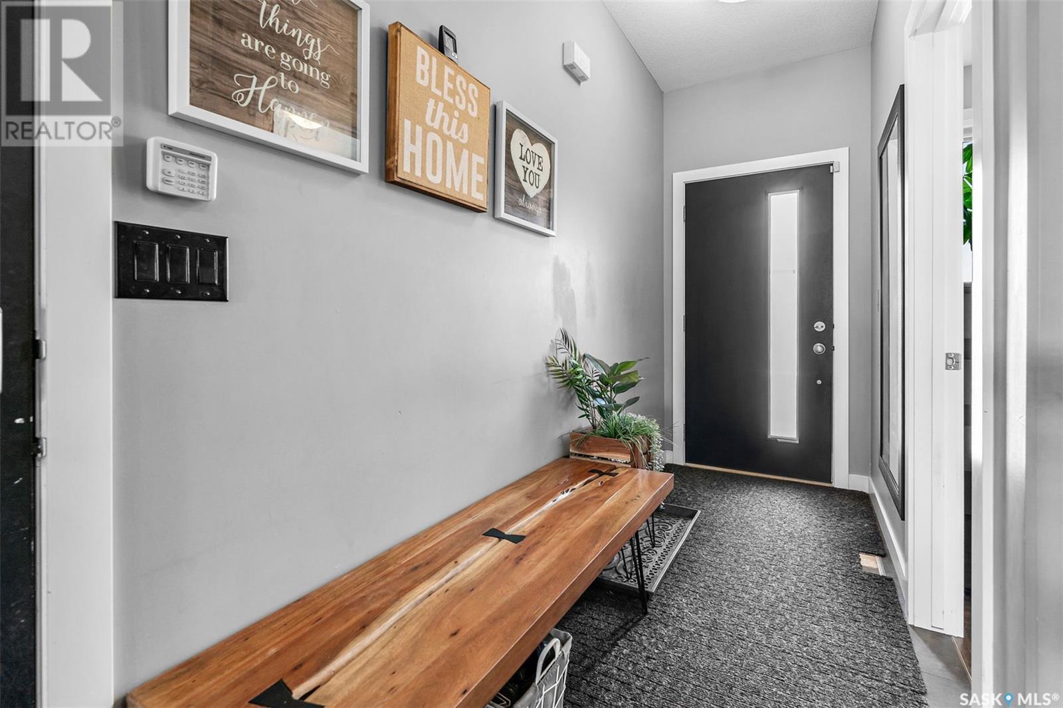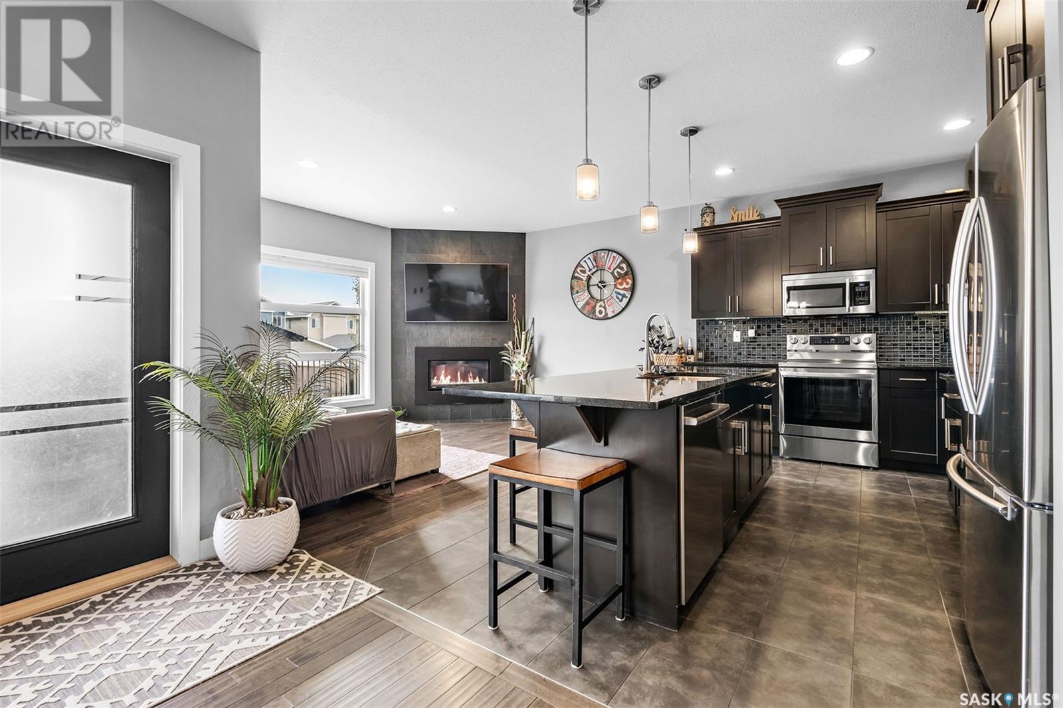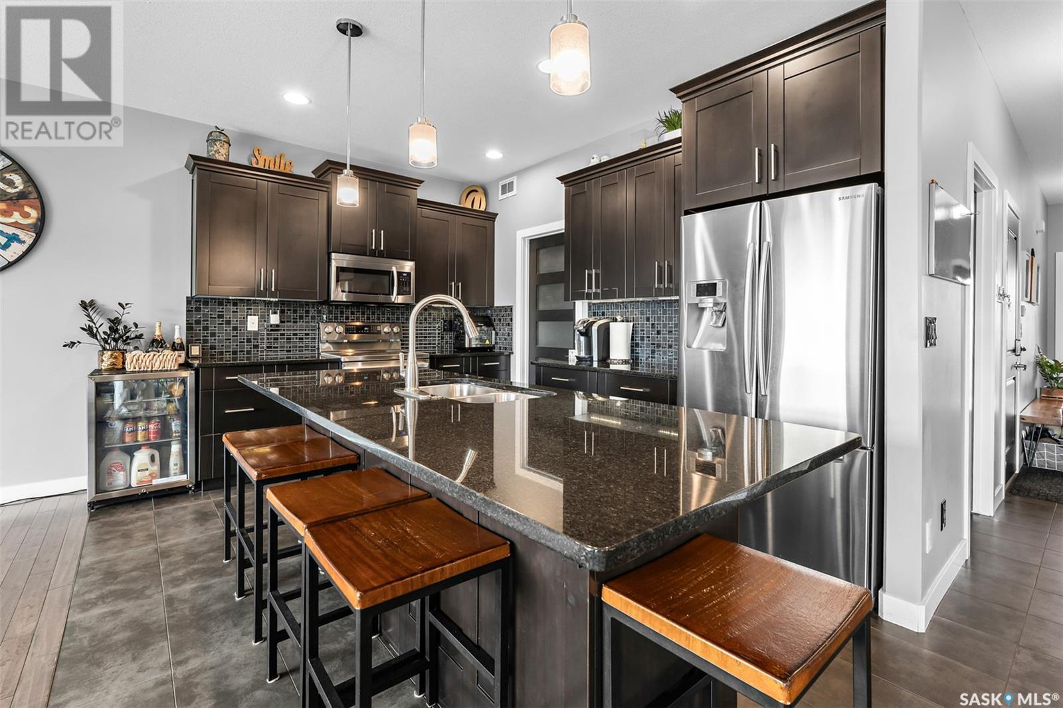139 Johns Road Saskatoon, Saskatchewan S7W 0L2
$749,900
Located on prestigious Johns Road in Evergreen, this 1,941 sq ft two storey home blends luxury, comfort, and functionality. Step inside to find a sunlit front office, perfect for remote work or a quiet reading nook. The open concept main floor features a stylish kitchen with granite countertops, stainless steel appliances, a walk in pantry, and a spacious island that connects seamlessly to the dining area and cozy living room with a gas fireplace. Upstairs, the primary suite impresses with vaulted ceilings, a spa like 5 piece ensuite, and a generous walk in closet. Two additional bedrooms and a full bath complete the upper level. The fully developed basement adds even more versatility, offering two more bedrooms, a full bathroom, and a large family room—ideal for guests, kids, or movie nights. Outside, enjoy a low maintenance lifestyle with artificial turf in the front yard and a beautiful two tiered back deck, partially covered for added comfort. A double attached garage and a rare single detached garage with lane access provide incredible parking and storage options. This is your opportunity to own a thoughtfully designed home on one of Evergreen’s most desirable streets. Book your private showing today. (id:41462)
Property Details
| MLS® Number | SK011236 |
| Property Type | Single Family |
| Neigbourhood | Evergreen |
| Features | Treed, Rectangular, Sump Pump |
| Structure | Deck |
Building
| Bathroom Total | 4 |
| Bedrooms Total | 5 |
| Appliances | Washer, Refrigerator, Dishwasher, Dryer, Microwave, Window Coverings, Garage Door Opener Remote(s), Stove |
| Architectural Style | 2 Level |
| Basement Development | Finished |
| Basement Type | Full (finished) |
| Constructed Date | 2012 |
| Cooling Type | Central Air Conditioning |
| Fireplace Fuel | Gas |
| Fireplace Present | Yes |
| Fireplace Type | Conventional |
| Heating Fuel | Natural Gas |
| Heating Type | Forced Air |
| Stories Total | 2 |
| Size Interior | 1,941 Ft2 |
| Type | House |
Parking
| Attached Garage | |
| Detached Garage | |
| Parking Space(s) | 6 |
Land
| Acreage | No |
| Fence Type | Fence |
| Landscape Features | Lawn |
| Size Frontage | 52 Ft |
| Size Irregular | 6824.00 |
| Size Total | 6824 Sqft |
| Size Total Text | 6824 Sqft |
Rooms
| Level | Type | Length | Width | Dimensions |
|---|---|---|---|---|
| Second Level | Primary Bedroom | 15 ft ,7 in | 14 ft | 15 ft ,7 in x 14 ft |
| Second Level | 5pc Bathroom | Measurements not available | ||
| Second Level | 4pc Bathroom | Measurements not available | ||
| Second Level | Bedroom | 12 ft ,7 in | 10 ft ,8 in | 12 ft ,7 in x 10 ft ,8 in |
| Second Level | Bedroom | 10 ft ,8 in | 12 ft ,6 in | 10 ft ,8 in x 12 ft ,6 in |
| Second Level | Laundry Room | Measurements not available | ||
| Basement | Bedroom | 13 ft ,1 in | 13 ft ,2 in | 13 ft ,1 in x 13 ft ,2 in |
| Basement | 4pc Bathroom | Measurements not available | ||
| Basement | Bedroom | 11 ft ,1 in | 9 ft | 11 ft ,1 in x 9 ft |
| Basement | Family Room | 13 ft ,11 in | 13 ft ,2 in | 13 ft ,11 in x 13 ft ,2 in |
| Basement | Other | Measurements not available | ||
| Main Level | Den | 9 ft ,9 in | 9 ft ,11 in | 9 ft ,9 in x 9 ft ,11 in |
| Main Level | 2pc Bathroom | Measurements not available | ||
| Main Level | Dining Room | 11 ft ,3 in | 9 ft ,10 in | 11 ft ,3 in x 9 ft ,10 in |
| Main Level | Kitchen | 10 ft ,3 in | 14 ft ,4 in | 10 ft ,3 in x 14 ft ,4 in |
| Main Level | Living Room | 14 ft ,4 in | 10 ft ,7 in | 14 ft ,4 in x 10 ft ,7 in |
Contact Us
Contact us for more information

Zach Smith
Salesperson
#211 - 220 20th St W
Saskatoon, Saskatchewan S7M 0W9



