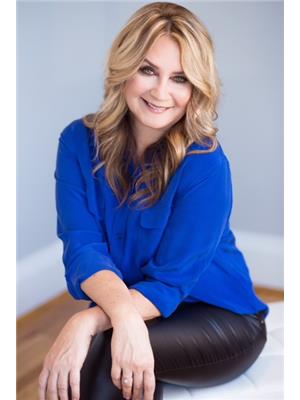138 Burgess Crescent Saskatoon, Saskatchewan S7V 0S1
$679,900
Do not miss out on this fabulous family home located in Rosewood. This home was beautifully designed to maximize space in every way. The main floor features an open concept layout with an inviting entry way, large windows allowing plenty of natural light, 9 foot ceilings and a dining room with access to the rear deck. Dream kitchen with ample storage, quartz counter tops, stainless steel appliances, large island, tile backsplash, under cabinet lighting. Direct access from the insulated double attached garage to a rear mud room area with a walk through pantry directly into the kitchen! The second floor features 3 bedrooms as well as a bonus room, and a laundry room for added convenience. The master bedroom is spacious with an ensuite featuring dual sinks, quartz countertops, shower and a walk in closet with built in shelving. The basement features a family, 2 bedroom and 4-pc bath. Additional features include central air conditioning, fully landscaped front and back with underground sprinklers in the back, fenced backyard with deck, stone patio and rear walkway. Insulated garage and a concrete driveway! Walking distance to many amenities, public transit, parks and schools! (id:41462)
Property Details
| MLS® Number | SK015001 |
| Property Type | Single Family |
| Neigbourhood | Rosewood |
| Features | Treed, Rectangular, Sump Pump |
| Structure | Deck |
Building
| Bathroom Total | 4 |
| Bedrooms Total | 5 |
| Appliances | Washer, Refrigerator, Dishwasher, Dryer, Microwave, Garage Door Opener Remote(s), Stove |
| Architectural Style | 2 Level |
| Basement Development | Finished |
| Basement Type | Full (finished) |
| Constructed Date | 2019 |
| Cooling Type | Central Air Conditioning |
| Heating Fuel | Natural Gas |
| Stories Total | 2 |
| Size Interior | 1,810 Ft2 |
| Type | House |
Parking
| Attached Garage | |
| Parking Space(s) | 4 |
Land
| Acreage | Yes |
| Fence Type | Fence |
| Landscape Features | Lawn, Underground Sprinkler |
| Size Irregular | 4162.00 |
| Size Total | 4162 Ac |
| Size Total Text | 4162 Ac |
Rooms
| Level | Type | Length | Width | Dimensions |
|---|---|---|---|---|
| Second Level | Primary Bedroom | 11 ft ,8 in | 14 ft | 11 ft ,8 in x 14 ft |
| Second Level | 4pc Ensuite Bath | Measurements not available | ||
| Second Level | Bedroom | 9 ft ,9 in | 11 ft ,4 in | 9 ft ,9 in x 11 ft ,4 in |
| Second Level | Bedroom | 9 ft ,9 in | 11 ft ,4 in | 9 ft ,9 in x 11 ft ,4 in |
| Second Level | Bonus Room | 13 ft ,8 in | 8 ft | 13 ft ,8 in x 8 ft |
| Second Level | 4pc Bathroom | Measurements not available | ||
| Second Level | Laundry Room | 5 ft ,8 in | 5 ft ,11 in | 5 ft ,8 in x 5 ft ,11 in |
| Basement | Family Room | 12 ft ,5 in | 18 ft ,11 in | 12 ft ,5 in x 18 ft ,11 in |
| Basement | Bedroom | 10 ft ,2 in | 7 ft ,11 in | 10 ft ,2 in x 7 ft ,11 in |
| Basement | Bedroom | 9 ft ,4 in | 8 ft ,10 in | 9 ft ,4 in x 8 ft ,10 in |
| Basement | 4pc Bathroom | Measurements not available | ||
| Main Level | Kitchen | 11 ft ,9 in | 14 ft | 11 ft ,9 in x 14 ft |
| Main Level | Dining Room | 11 ft ,6 in | 9 ft ,9 in | 11 ft ,6 in x 9 ft ,9 in |
| Main Level | Living Room | 13 ft ,6 in | 13 ft ,3 in | 13 ft ,6 in x 13 ft ,3 in |
| Main Level | Foyer | Measurements not available | ||
| Main Level | 2pc Bathroom | Measurements not available |
Contact Us
Contact us for more information

Caroline Jacobucci
Salesperson
#250 1820 8th Street East
Saskatoon, Saskatchewan S7H 0T6













































