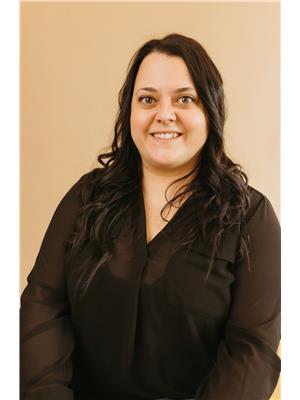137 Fir Avenue N Eastend, Saskatchewan S0N 0T0
$89,000
I would like a little cottage in a corner lot full of flowers, bumble bees and trees. I would like this cottage to be in the Town of Eastend so I can have tea with artists, potters and listen to music in the evening. My little cottage should have a front porch that welcomes my guests to sit and chat in the sunshine. My little cottage should have original hardwood floors and a kitchen with a gas stove to bake bread. My cottage only needs one bedroom on the main floor, but I would like a large closet. My cottage should have a modern bathroom and I only need a shower to cool off in after working in the garden. My cottage would have a bedroom in the basement for guests and room for the laundry and storage. The back yard at my cottage would be fenced for my dog, have a garden shed for the mower and a greenhouse so I can start my tomatoes in there. My back yard should have berry bushes, and a hedge to shelter me from the street and plenty of hops growing wild. I can’t wait to move into my cottage, the seller even told me that the furniture is negotiable, how great is that? (id:41462)
Property Details
| MLS® Number | SK997087 |
| Property Type | Single Family |
| Features | Treed, Corner Site, Lane, Rectangular |
Building
| Bathroom Total | 1 |
| Bedrooms Total | 2 |
| Appliances | Washer, Refrigerator, Dryer, Window Coverings, Storage Shed, Stove |
| Architectural Style | Bungalow |
| Basement Development | Partially Finished |
| Basement Type | Partial (partially Finished) |
| Constructed Date | 1928 |
| Heating Fuel | Natural Gas |
| Heating Type | Forced Air |
| Stories Total | 1 |
| Size Interior | 624 Ft2 |
| Type | House |
Parking
| Parking Pad | |
| Gravel | |
| Parking Space(s) | 1 |
Land
| Acreage | No |
| Fence Type | Fence |
| Landscape Features | Lawn |
| Size Frontage | 60 Ft |
| Size Irregular | 7260.00 |
| Size Total | 7260 Sqft |
| Size Total Text | 7260 Sqft |
Rooms
| Level | Type | Length | Width | Dimensions |
|---|---|---|---|---|
| Basement | Bedroom | 11'6" x 7'6" | ||
| Basement | Laundry Room | 8'3" x 9' | ||
| Main Level | Enclosed Porch | 6' x 21' | ||
| Main Level | Living Room | 13'6" x 12'6" | ||
| Main Level | Kitchen | 11'2" x 11'3" | ||
| Main Level | Bedroom | 11'5" x 10'4" | ||
| Main Level | 3pc Bathroom | 9'5" x 8'3" |
Contact Us
Contact us for more information
Elizabeth (Liz) Spetz
Broker
361 Centre St
Shaunavon, Saskatchewan S0N 2M0

Ashley Mcfarlane
Salesperson
https://www.facebook.com/profile.php?id=61551047430990
https://www.instagram.com/access_real_estate_inc/
https://www.linkedin.com/in/ashley-mcfarlane-060bb7165/
361 Centre St
Shaunavon, Saskatchewan S0N 2M0


































