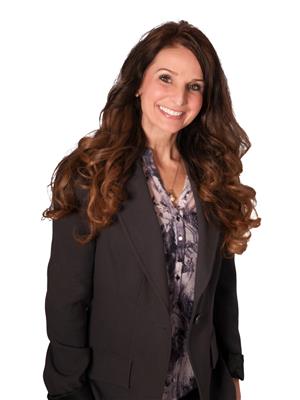1363 Bissett Place N Regina, Saskatchewan S4X 4P2
$570,000
Welcome to 1363 Bissett Place, a beautifully maintained 1390 sq ft bungalow situated in the highly sought-after community of Lakeridge. This spacious 5 bedroom, 3 bathroom home offers a blend of style, comfort, & functionality, all nestled on a generously sized lot & quiet bay. From the moment you step inside, you’ll be captivated by the vaulted ceilings, warm colors, & the natural light that seamlessly enters this spectacular home! The open-concept layout connects the kitchen, living room, & dining areas, creating a bright, & inviting space. Soaring ceilings paired with unique lines of design enhance the airy atmosphere. The kitchen is beautiful featuring rich cabinetry, quartz counters, a functional island, and so many drawers! Recent upgrades include new vinyl plank flooring, fresh paint, & more! The fireplace & feature wall in the living room certainly add warmth & a cozy vibe to the room. The front of the home features a bright bedroom (currently used as a den) right off the entry - so convenient! Down the hall is the laundry room that leads to the double attached heated garage. Continuing on the main floor is a good-sized bedroom, an impressive & updated full bath, & a primary suite with walk-in closet, & stunning 3 pc ensuite! Just off the dining area is access to the 5740 sq ft lot, making it an excellent extension of your living space for outdoor gatherings with a fire pit area, a shed, a fully landscaped yard, gazebo & the peace & quiet of respectful neighbors. Enjoy your morning coffee from the comfort of the covered deck or backyard patio in this private & beautifully developed setting. Downstairs, the fully finished lower level is designed for entertaining - with a 2nd fireplace, a bar area, & is a super space for hosting game nights or movie marathons! This area is sure to impress! It includes 2 more bedrooms, 3pc bath, & utility area perfect for storage... As per the Seller’s direction, all offers will be presented on 2025-07-05 at 10:00 AM (id:41462)
Property Details
| MLS® Number | SK011145 |
| Property Type | Single Family |
| Neigbourhood | Lakeridge RG |
| Features | Treed, Irregular Lot Size, Other, Double Width Or More Driveway |
| Structure | Deck, Patio(s) |
Building
| Bathroom Total | 3 |
| Bedrooms Total | 5 |
| Appliances | Washer, Refrigerator, Dishwasher, Dryer, Microwave, Alarm System, Window Coverings, Garage Door Opener Remote(s), Storage Shed, Stove |
| Architectural Style | Bungalow |
| Basement Development | Finished |
| Basement Type | Full (finished) |
| Constructed Date | 2002 |
| Cooling Type | Central Air Conditioning, Air Exchanger |
| Fire Protection | Alarm System |
| Fireplace Fuel | Gas |
| Fireplace Present | Yes |
| Fireplace Type | Conventional |
| Heating Fuel | Natural Gas |
| Stories Total | 1 |
| Size Interior | 1,390 Ft2 |
| Type | House |
Parking
| Attached Garage | |
| Heated Garage | |
| Parking Space(s) | 4 |
Land
| Acreage | No |
| Fence Type | Fence |
| Landscape Features | Lawn, Underground Sprinkler |
| Size Irregular | 5740.00 |
| Size Total | 5740 Sqft |
| Size Total Text | 5740 Sqft |
Rooms
| Level | Type | Length | Width | Dimensions |
|---|---|---|---|---|
| Basement | Other | 23 ft ,8 in | 10 ft ,2 in | 23 ft ,8 in x 10 ft ,2 in |
| Basement | Bedroom | 11 ft | 22 ft ,3 in | 11 ft x 22 ft ,3 in |
| Basement | Bedroom | 10 ft ,11 in | 10 ft ,2 in | 10 ft ,11 in x 10 ft ,2 in |
| Basement | 3pc Bathroom | 4 ft ,8 in | 8 ft ,9 in | 4 ft ,8 in x 8 ft ,9 in |
| Basement | Other | - x - | ||
| Basement | Other | 11 ft ,11 in | 10 ft ,1 in | 11 ft ,11 in x 10 ft ,1 in |
| Basement | Games Room | 9 ft ,9 in | 12 ft ,11 in | 9 ft ,9 in x 12 ft ,11 in |
| Main Level | Bedroom | 9 ft ,7 in | 10 ft ,6 in | 9 ft ,7 in x 10 ft ,6 in |
| Main Level | Kitchen | 9 ft ,8 in | 12 ft ,5 in | 9 ft ,8 in x 12 ft ,5 in |
| Main Level | Dining Room | 9 ft ,3 in | 11 ft ,3 in | 9 ft ,3 in x 11 ft ,3 in |
| Main Level | Living Room | 15 ft ,2 in | 15 ft ,3 in | 15 ft ,2 in x 15 ft ,3 in |
| Main Level | Laundry Room | 6 ft ,11 in | 4 ft ,9 in | 6 ft ,11 in x 4 ft ,9 in |
| Main Level | 4pc Bathroom | 4 ft ,6 in | 9 ft ,6 in | 4 ft ,6 in x 9 ft ,6 in |
| Main Level | Primary Bedroom | 11 ft ,6 in | 11 ft ,6 in | 11 ft ,6 in x 11 ft ,6 in |
| Main Level | 3pc Ensuite Bath | 4 ft ,6 in | 9 ft ,9 in | 4 ft ,6 in x 9 ft ,9 in |
| Main Level | Bedroom | 9 ft ,6 in | 9 ft ,6 in | 9 ft ,6 in x 9 ft ,6 in |
Contact Us
Contact us for more information

Stacey Maduck
Salesperson
https://stacey-maduck.c21.ca/
https://www.facebook.com/staceymaduckcentury21domeregina
4420 Albert Street
Regina, Saskatchewan S4S 6B4





















































