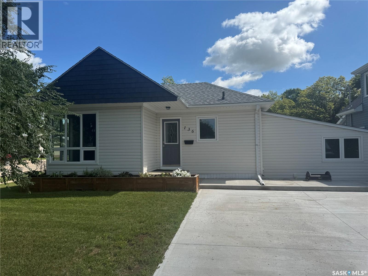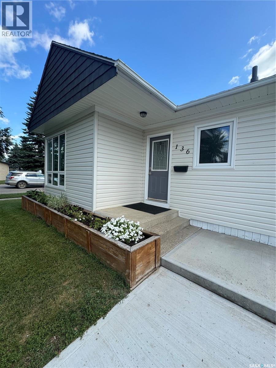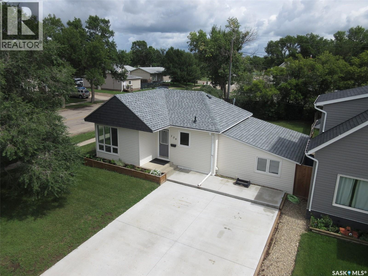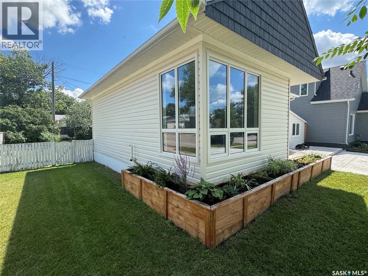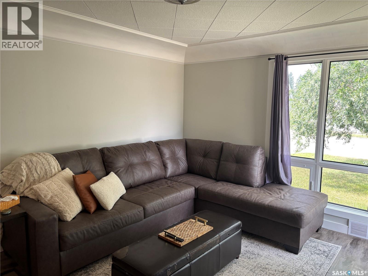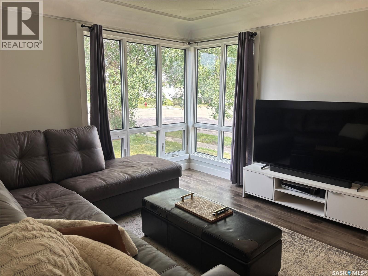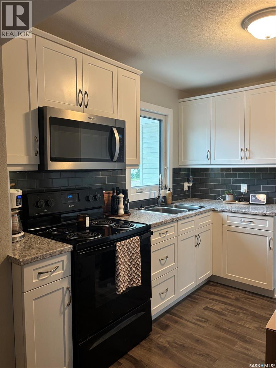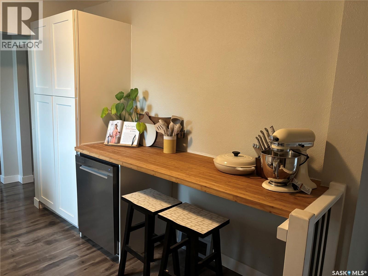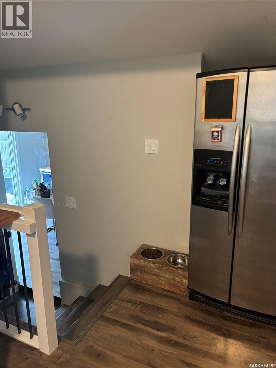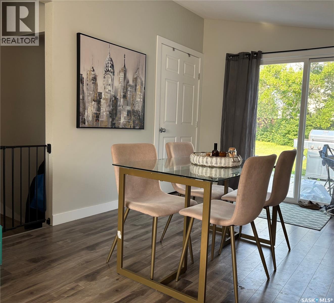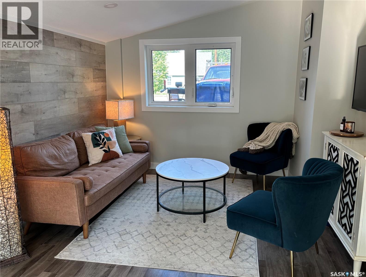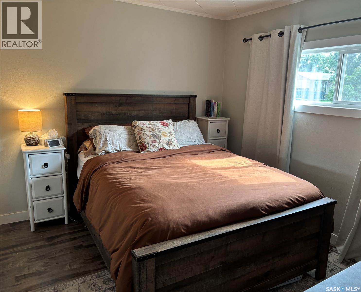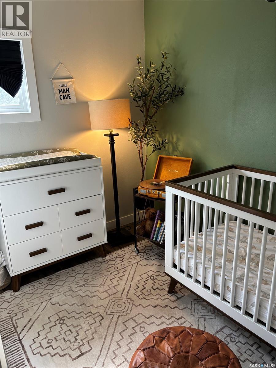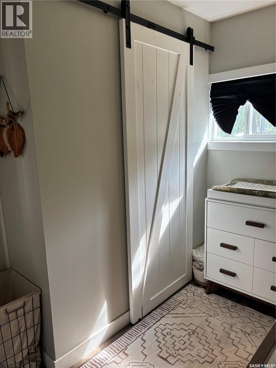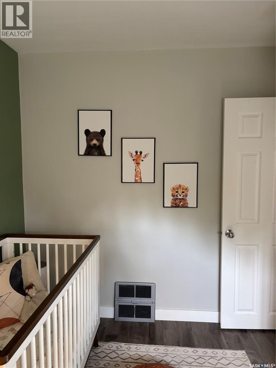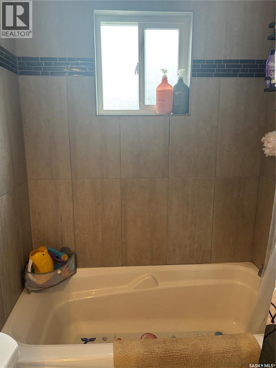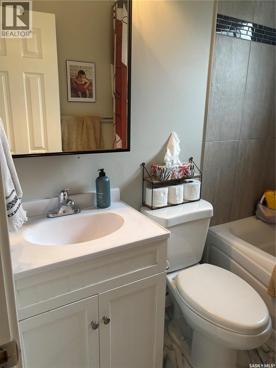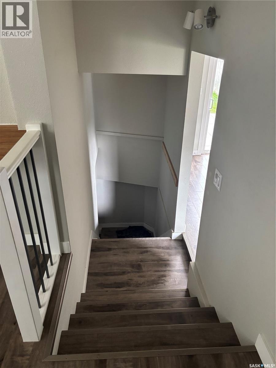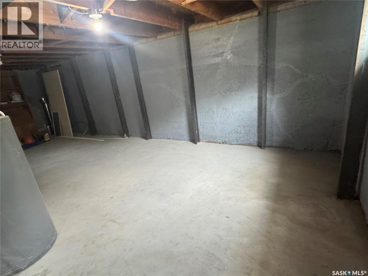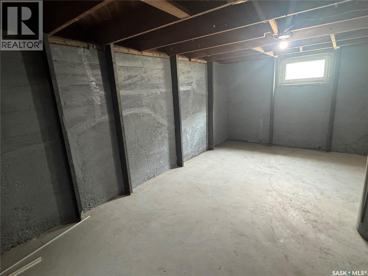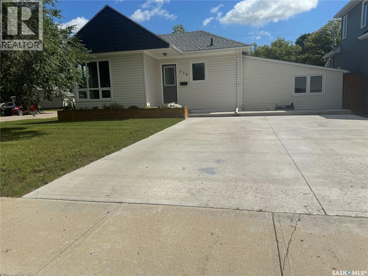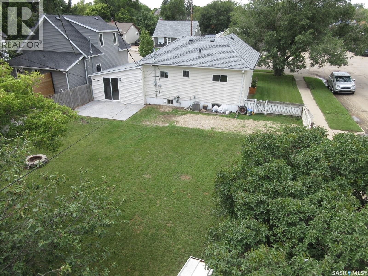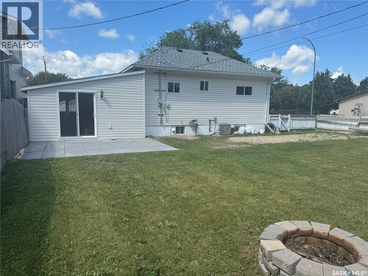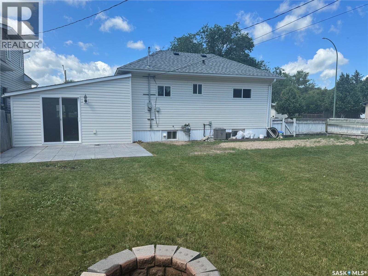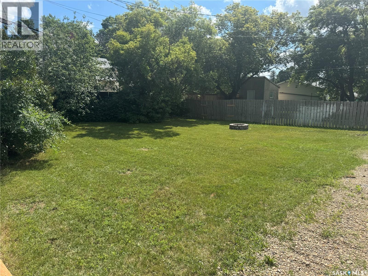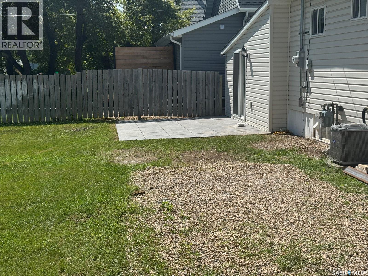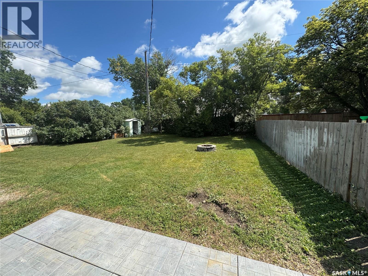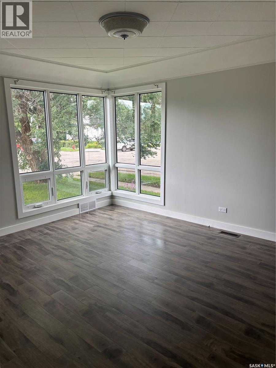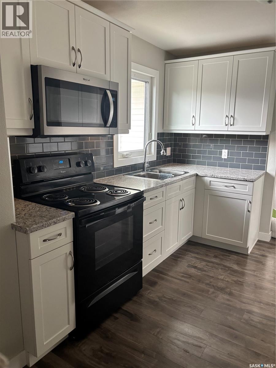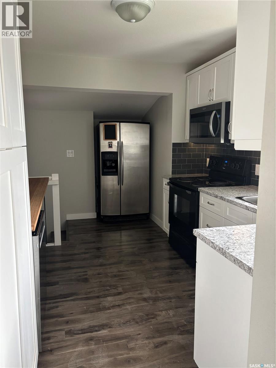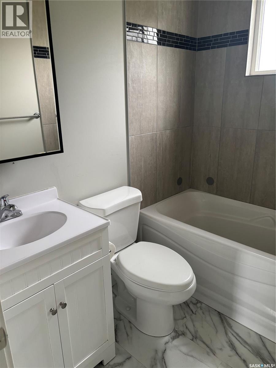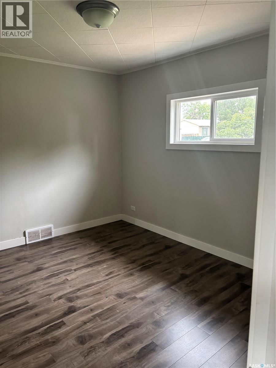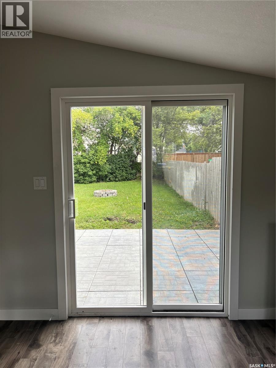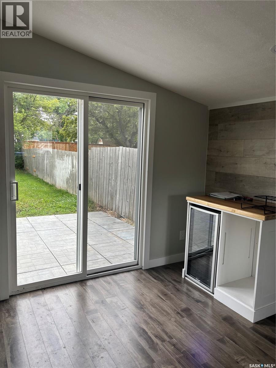2 Bedroom
1 Bathroom
918 ft2
Bungalow
Central Air Conditioning
Forced Air
Lawn
$219,000
This super cute and stylishly updated bungalow is perfect for first-time buyers looking for a move-in ready home! This home features a bright and airy living room with large corner windows, and a modern kitchen with white cabinets including pantry with pullouts, backsplash, and additional butcher block counter space. There are 2 bedrooms and a fully renovated 4-piece bathroom. A bonus family/dining room with patio doors leading to a patio and fully fenced backyard is a great addition to this home. Numerous upgrades including siding, shingles, windows, furnace, a/c, water heater, electrical, and flooring. Added to the upgrades is a reinforced basement, new cement basement floor and a double concrete drive. This home blends charm, function and modern style effortlessly - call now for your personal viewing! (id:41462)
Property Details
|
MLS® Number |
SK015290 |
|
Property Type |
Single Family |
|
Features |
Treed, Corner Site, Lane |
|
Structure |
Patio(s) |
Building
|
Bathroom Total |
1 |
|
Bedrooms Total |
2 |
|
Appliances |
Washer, Refrigerator, Dishwasher, Dryer, Microwave, Storage Shed, Stove |
|
Architectural Style |
Bungalow |
|
Basement Development |
Unfinished |
|
Basement Type |
Partial (unfinished) |
|
Constructed Date |
1946 |
|
Cooling Type |
Central Air Conditioning |
|
Heating Fuel |
Natural Gas |
|
Heating Type |
Forced Air |
|
Stories Total |
1 |
|
Size Interior |
918 Ft2 |
|
Type |
House |
Parking
Land
|
Acreage |
No |
|
Fence Type |
Fence |
|
Landscape Features |
Lawn |
|
Size Frontage |
56 Ft |
|
Size Irregular |
0.15 |
|
Size Total |
0.15 Ac |
|
Size Total Text |
0.15 Ac |
Rooms
| Level | Type | Length | Width | Dimensions |
|---|
|
Main Level |
Kitchen |
8 ft ,9 in |
13 ft ,3 in |
8 ft ,9 in x 13 ft ,3 in |
|
Main Level |
Living Room |
10 ft ,9 in |
13 ft ,5 in |
10 ft ,9 in x 13 ft ,5 in |
|
Main Level |
4pc Bathroom |
6 ft ,3 in |
4 ft ,5 in |
6 ft ,3 in x 4 ft ,5 in |
|
Main Level |
Bedroom |
7 ft ,8 in |
9 ft ,3 in |
7 ft ,8 in x 9 ft ,3 in |
|
Main Level |
Bedroom |
9 ft ,2 in |
10 ft ,9 in |
9 ft ,2 in x 10 ft ,9 in |
|
Main Level |
Family Room |
10 ft ,3 in |
19 ft |
10 ft ,3 in x 19 ft |



