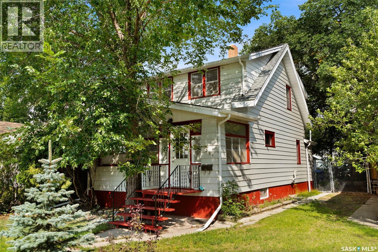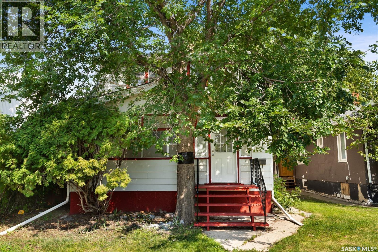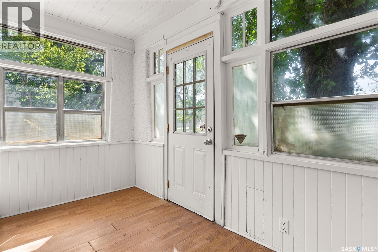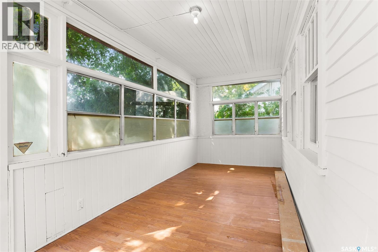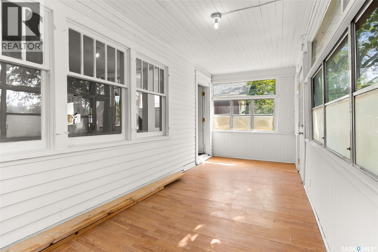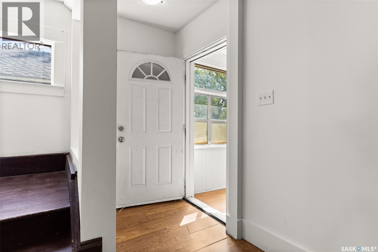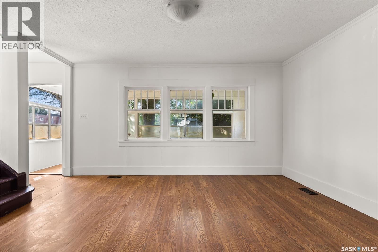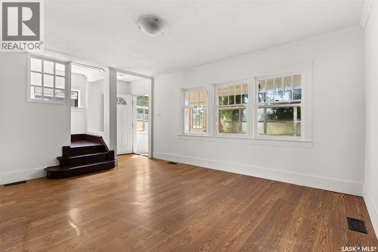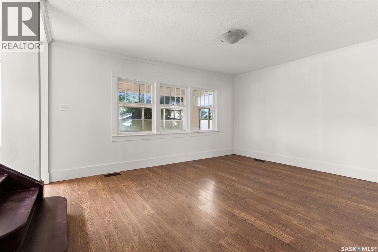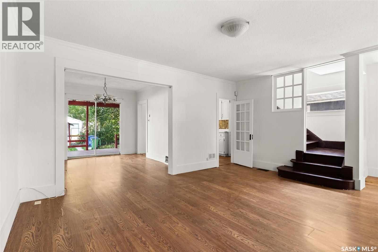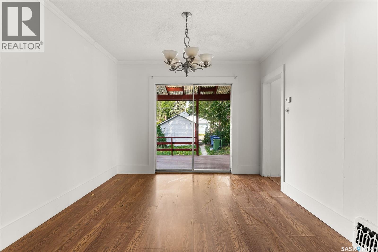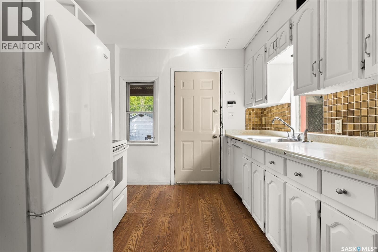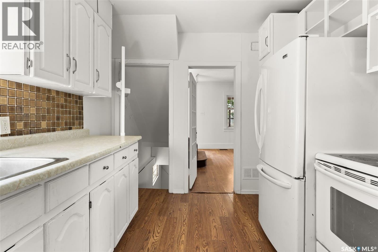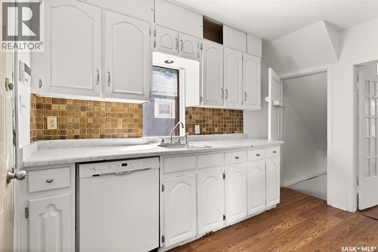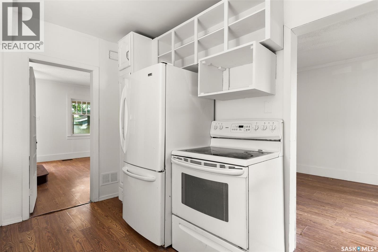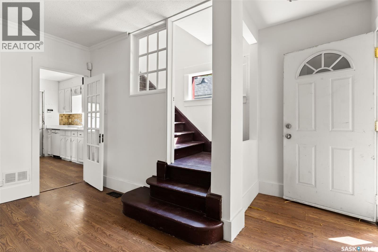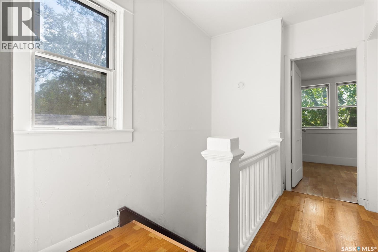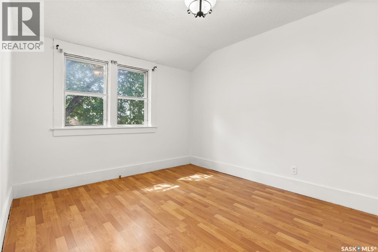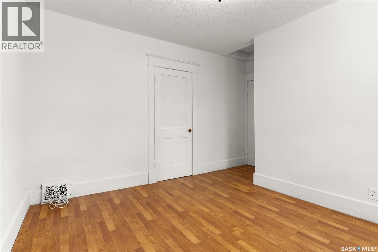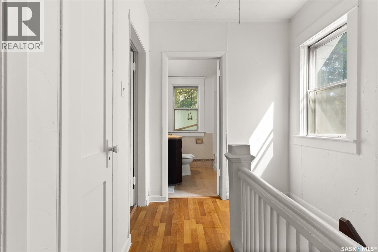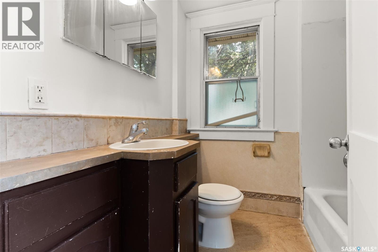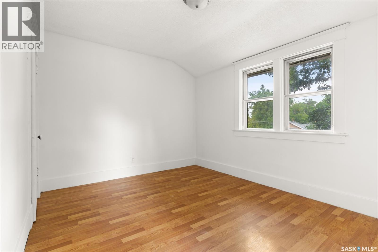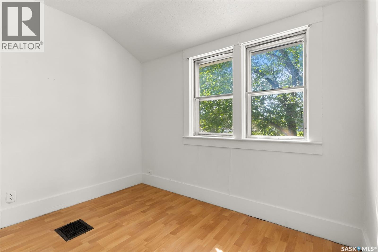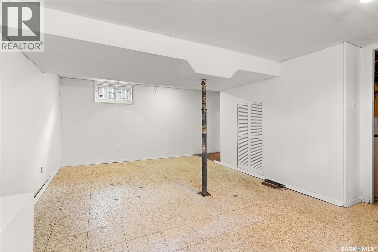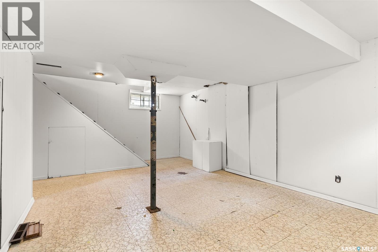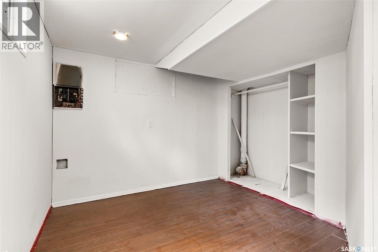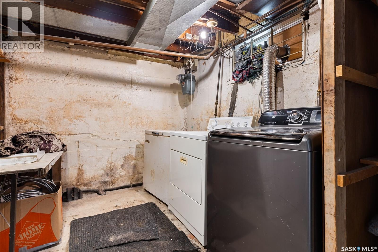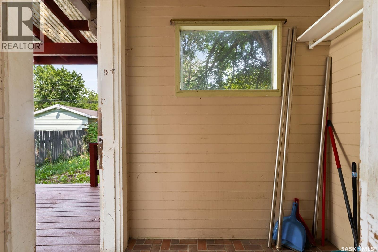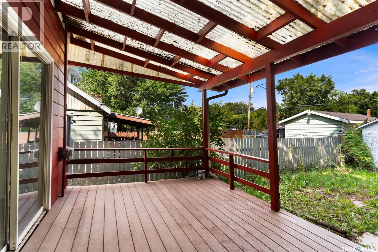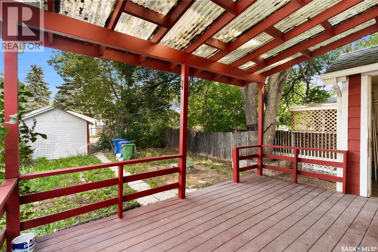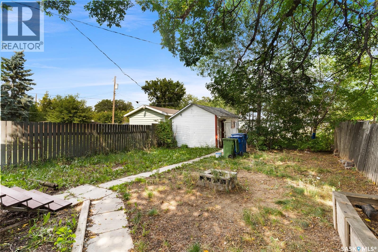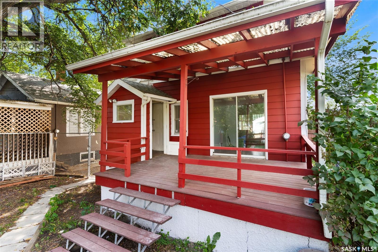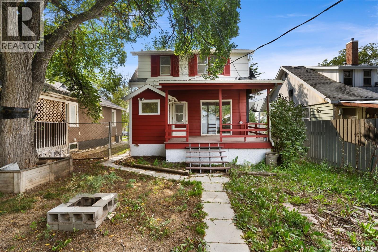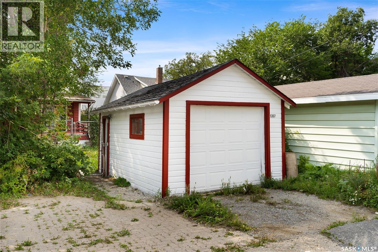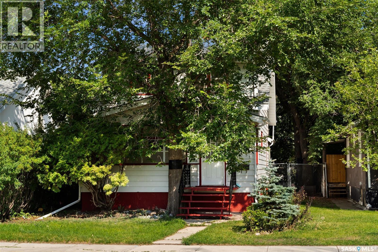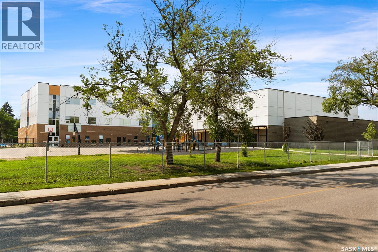1357 Elphinstone Street Regina, Saskatchewan S4T 3M5
$157,500
WHY RENT WHEN YOU CAN OWN!? With as low as 5% down your monthly payments (mortgage + property taxes + insurance) will run you around $1000 monthly! This inviting and well-kept 1¾ storey home offers the perfect blend of comfort, charm, and convenience. Ideally located directly across the street from a nearly brand-new school, near green spaces and bus stops. it’s an excellent choice for families or anyone looking for an affordable first home. Step inside to discover a bright and welcoming layout, thoughtfully maintained throughout. Take note of the 3 year oldnroof (shingles, boards, insulation), 10 year old high-efficiency furnace and AC, giving you peace of mind for years to come. Another unseen upgrade is the new sewer line and main stack. Basement is fully finished and appears to be solid. Outside, enjoy a fenced yard—perfect for kids, pets, or private outdoor gatherings. The spacious deck with a stylish pergola provides a great spot for relaxing or entertaining, rain or shine. A single detached garage adds both convenience and storage. Don’t miss your chance to own this move-in-ready home. Schedule your private showing today! (id:41462)
Property Details
| MLS® Number | SK015739 |
| Property Type | Single Family |
| Neigbourhood | Washington Park |
| Features | Treed, Lane, Rectangular |
| Structure | Deck |
Building
| Bathroom Total | 1 |
| Bedrooms Total | 3 |
| Appliances | Washer, Refrigerator, Dryer, Alarm System, Stove |
| Basement Development | Finished |
| Basement Type | Full (finished) |
| Constructed Date | 1922 |
| Cooling Type | Central Air Conditioning |
| Fire Protection | Alarm System |
| Heating Fuel | Natural Gas |
| Heating Type | Forced Air |
| Stories Total | 2 |
| Size Interior | 1,120 Ft2 |
| Type | House |
Parking
| Detached Garage | |
| Parking Space(s) | 3 |
Land
| Acreage | No |
| Fence Type | Fence |
| Landscape Features | Garden Area |
| Size Irregular | 4375.00 |
| Size Total | 4375 Sqft |
| Size Total Text | 4375 Sqft |
Rooms
| Level | Type | Length | Width | Dimensions |
|---|---|---|---|---|
| Second Level | Primary Bedroom | 10 ft | 13 ft ,4 in | 10 ft x 13 ft ,4 in |
| Second Level | Bedroom | 12 ft | 10 ft ,2 in | 12 ft x 10 ft ,2 in |
| Second Level | Bedroom | 8 ft ,5 in | 9 ft ,6 in | 8 ft ,5 in x 9 ft ,6 in |
| Second Level | 4pc Bathroom | X x X | ||
| Basement | Family Room | 19 ft | 11 ft ,5 in | 19 ft x 11 ft ,5 in |
| Basement | Den | 13 ft ,2 in | 8 ft ,9 in | 13 ft ,2 in x 8 ft ,9 in |
| Basement | Other | X x X | ||
| Main Level | Living Room | 20 ft | 13 ft ,5 in | 20 ft x 13 ft ,5 in |
| Main Level | Dining Room | 10 ft ,5 in | 11 ft ,11 in | 10 ft ,5 in x 11 ft ,11 in |
| Main Level | Kitchen | 11 ft ,2 in | 9 ft ,2 in | 11 ft ,2 in x 9 ft ,2 in |
Contact Us
Contact us for more information

Marc Anthony Heintz
Salesperson
https://marcanthony-heintz.c21.ca/
4420 Albert Street
Regina, Saskatchewan S4S 6B4



