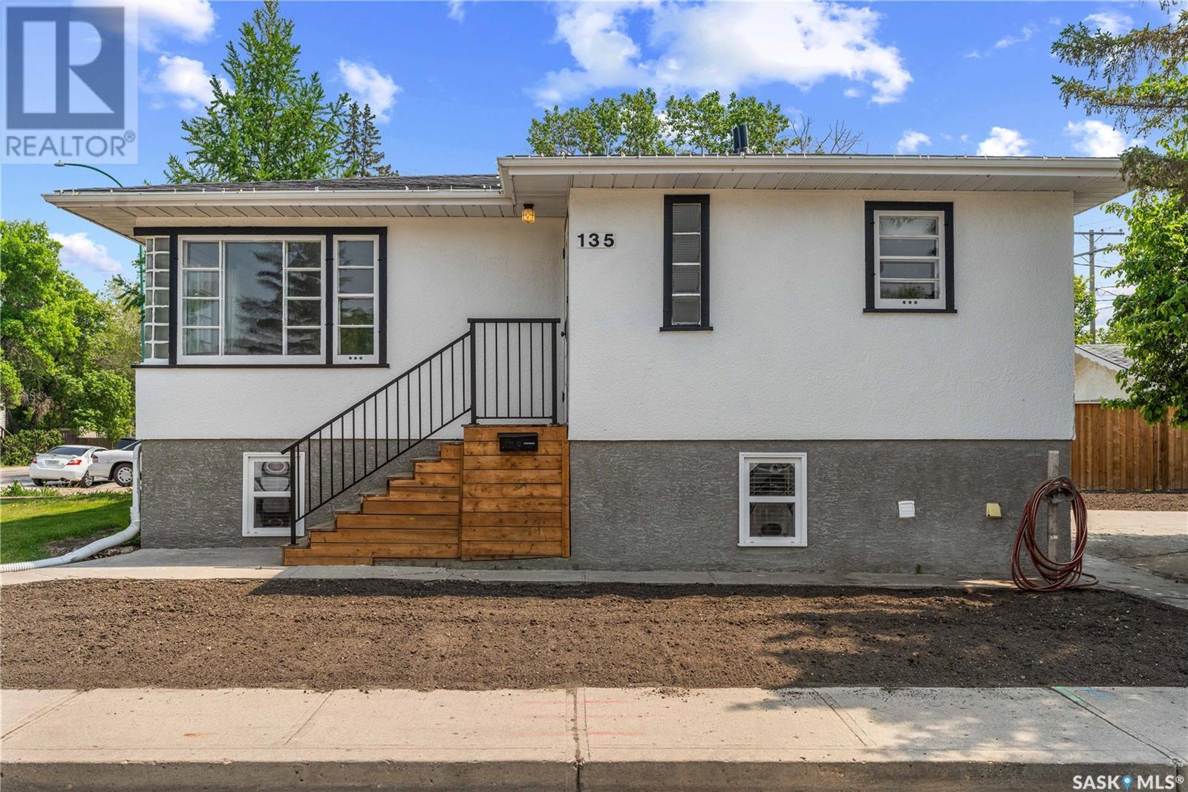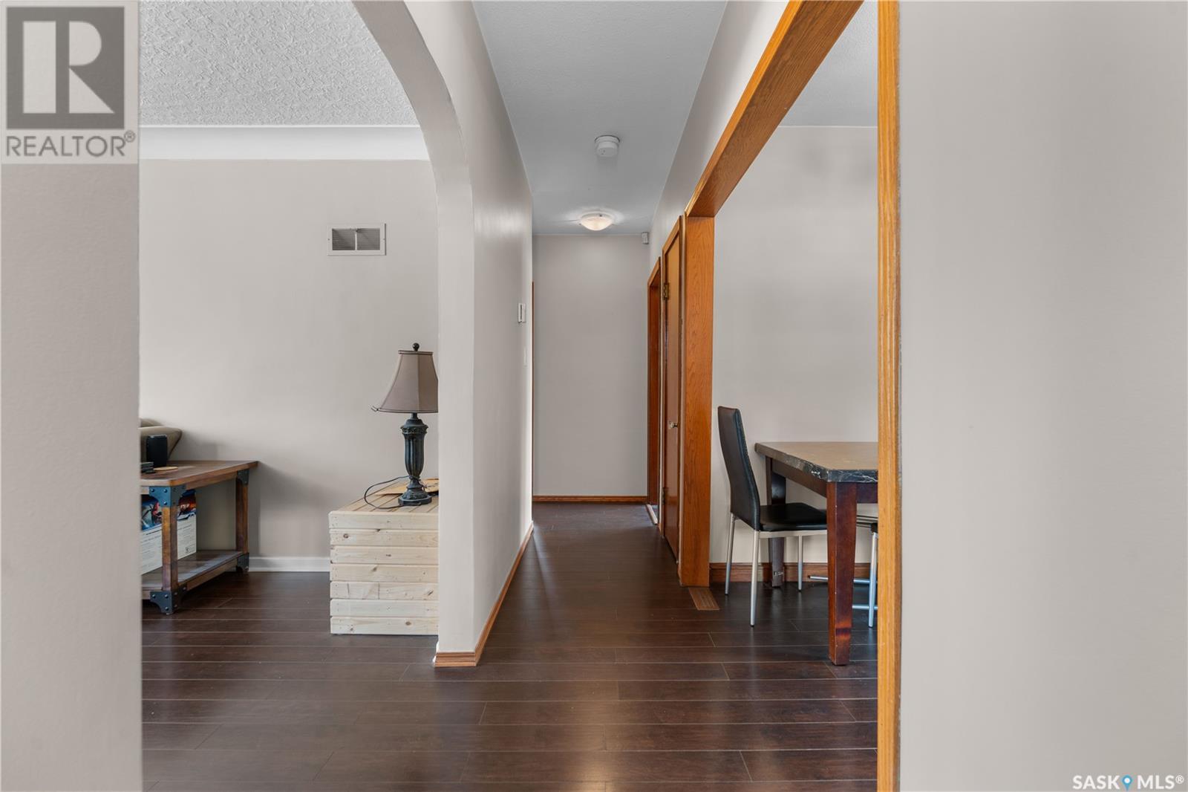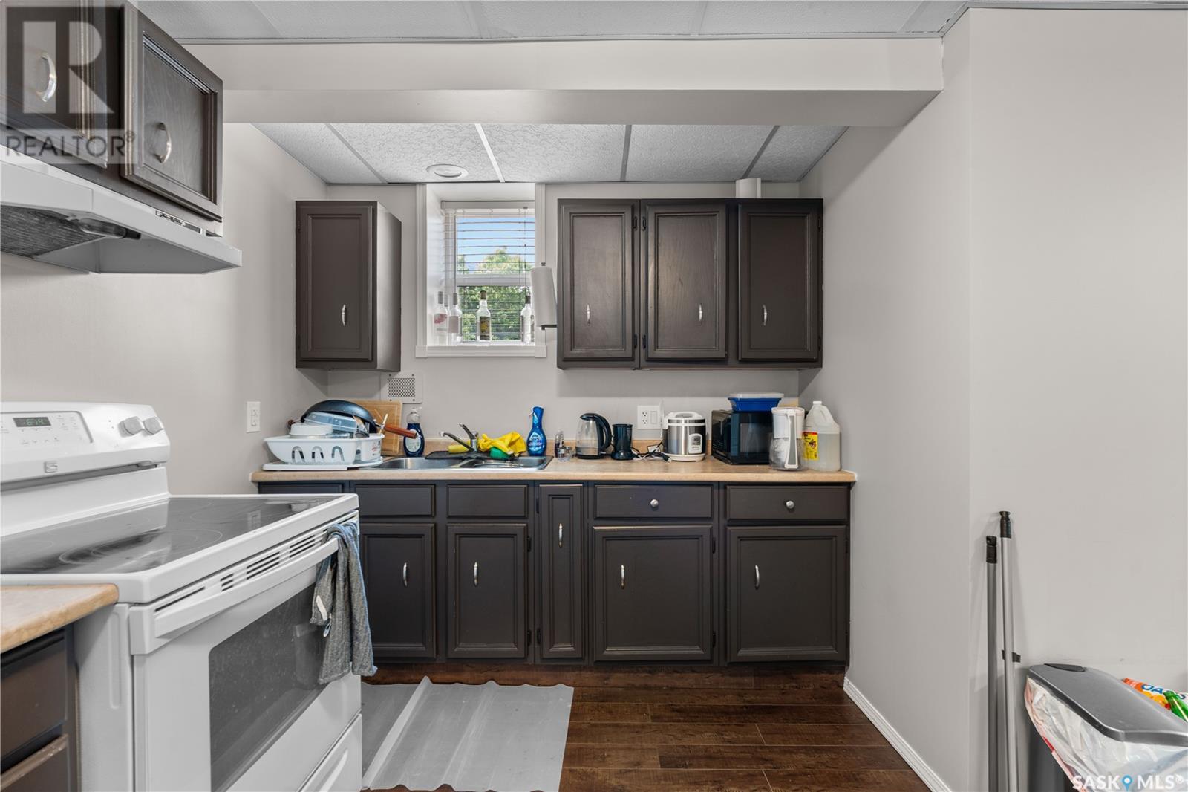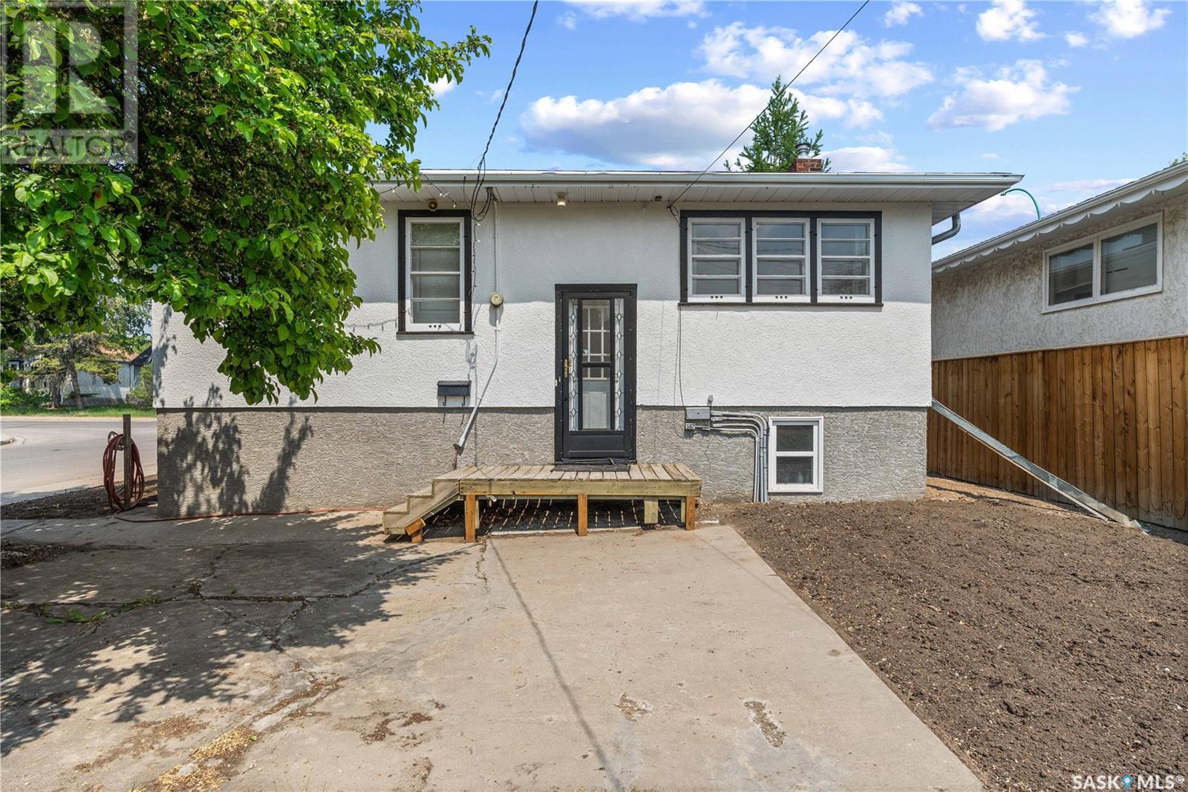135 College Avenue Regina, Saskatchewan S4N 0W4
$289,900
Welcome to this raised bungalow in the heart of Arnhem Place—situated on a desirable corner lot with a double detached garage and tons of potential! This 3-bedroom, 2-bathroom home is currently set up as two separate suites, offering a great opportunity for multi-generational living or rental income. With minimal effort, it can be converted back into a spacious single-family home as it is in a great family area. The main floor features a bright and inviting living area with large double windows that fill the space with natural light. The kitchen boasts classic oak cabinets, a built-in dishwasher, a hood fan, and a cozy eat-in nook—perfect for casual dining. Two good-sized bedrooms and a 4-piece bathroom complete the upper level. Downstairs, you'll find a functional suite with an open-concept kitchen, dining, and living area, anchored by a charming fireplace. The lower level also includes a third bedroom, another 4-piece bathroom, laundry room, and a dedicated utility room. Whether you’re looking for a revenue property, mortgage helper, or a home you can customize to suit your needs, this property is full of opportunity in a great location near parks, schools, and amenities. (id:41462)
Property Details
| MLS® Number | SK008692 |
| Property Type | Single Family |
| Neigbourhood | Arnhem Place |
| Features | Lane, Rectangular, Double Width Or More Driveway, Sump Pump |
Building
| Bathroom Total | 2 |
| Bedrooms Total | 3 |
| Appliances | Washer, Refrigerator, Dryer, Garage Door Opener Remote(s), Hood Fan, Storage Shed, Stove |
| Architectural Style | Raised Bungalow |
| Basement Development | Finished |
| Basement Type | Full (finished) |
| Constructed Date | 1951 |
| Fireplace Present | Yes |
| Heating Fuel | Natural Gas |
| Heating Type | Forced Air |
| Stories Total | 1 |
| Size Interior | 930 Ft2 |
| Type | House |
Parking
| Detached Garage | |
| Parking Space(s) | 4 |
Land
| Acreage | No |
| Size Frontage | 40 Ft ,4 In |
| Size Irregular | 5063.00 |
| Size Total | 5063 Sqft |
| Size Total Text | 5063 Sqft |
Rooms
| Level | Type | Length | Width | Dimensions |
|---|---|---|---|---|
| Basement | Living Room | Measurements not available | ||
| Basement | Kitchen | 11 ft | 11 ft | 11 ft x 11 ft |
| Basement | Bedroom | Measurements not available | ||
| Basement | 3pc Bathroom | Measurements not available | ||
| Basement | Laundry Room | Measurements not available | ||
| Main Level | Living Room | 12 ft | 17 ft | 12 ft x 17 ft |
| Main Level | Kitchen | 16 ft | 10 ft | 16 ft x 10 ft |
| Main Level | Bedroom | 11 ft | 10 ft | 11 ft x 10 ft |
| Main Level | Bedroom | 11 ft | 10 ft | 11 ft x 10 ft |
| Main Level | 3pc Bathroom | Measurements not available |
Contact Us
Contact us for more information
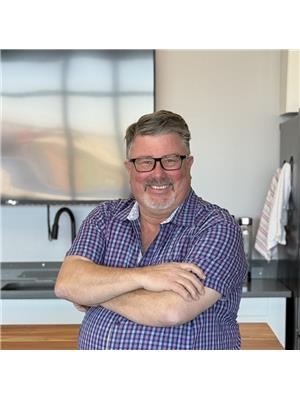
Rick Miron
Salesperson
https://www.rickmiron.ca/
2350 - 2nd Avenue
Regina, Saskatchewan S4R 1A6
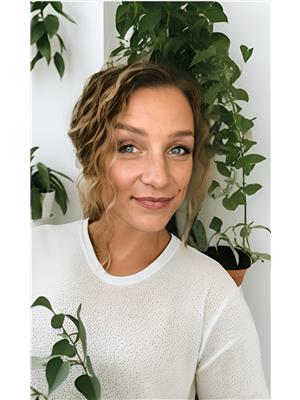
Arianna (Ari) E Miron
Salesperson
https://www.facebook.com/ariannamironremax/
2350 - 2nd Avenue
Regina, Saskatchewan S4R 1A6



