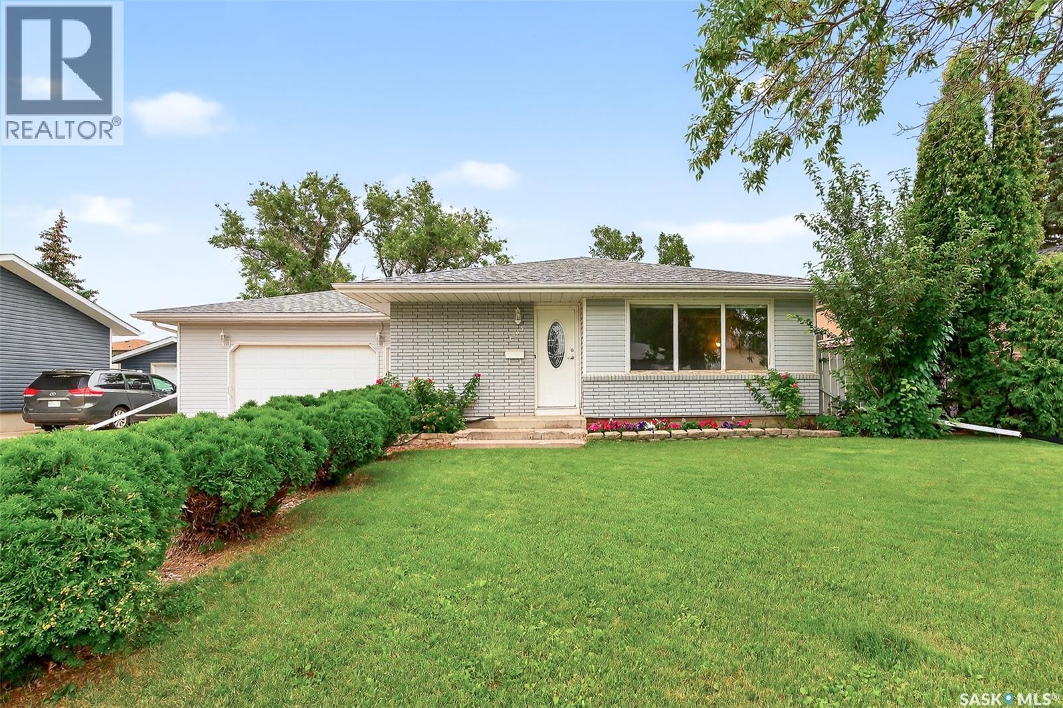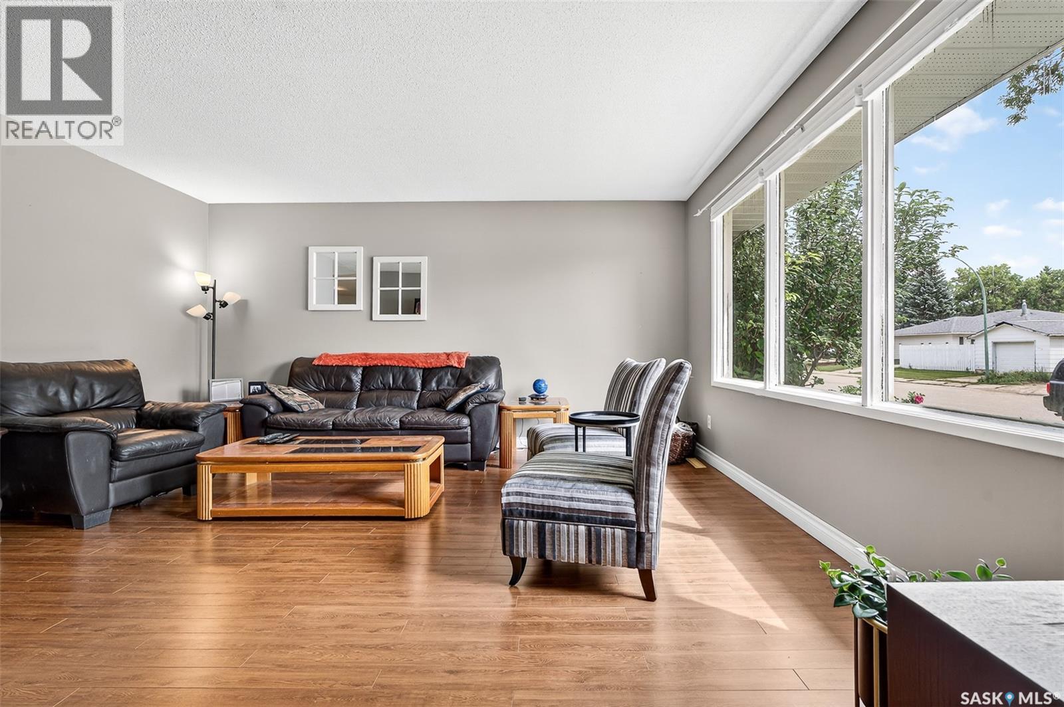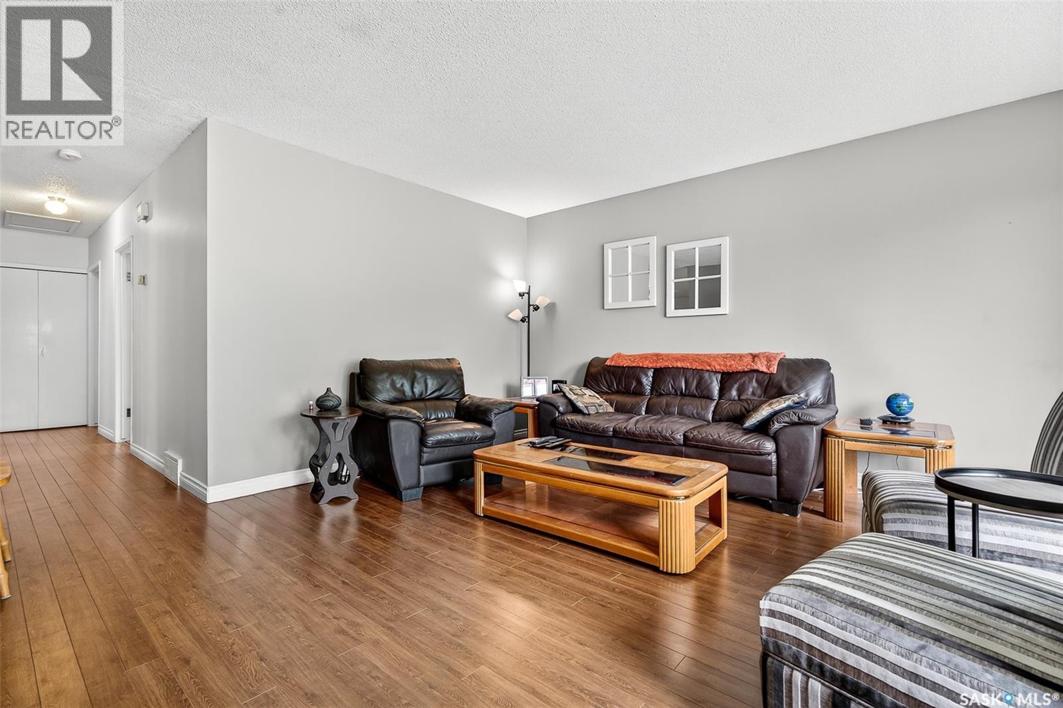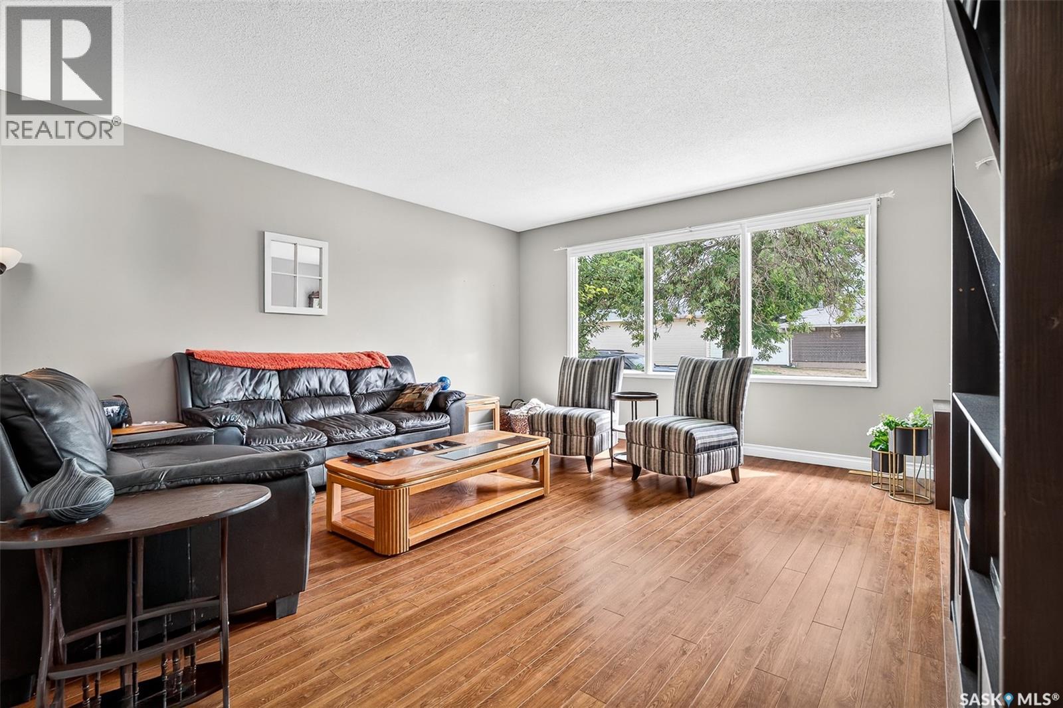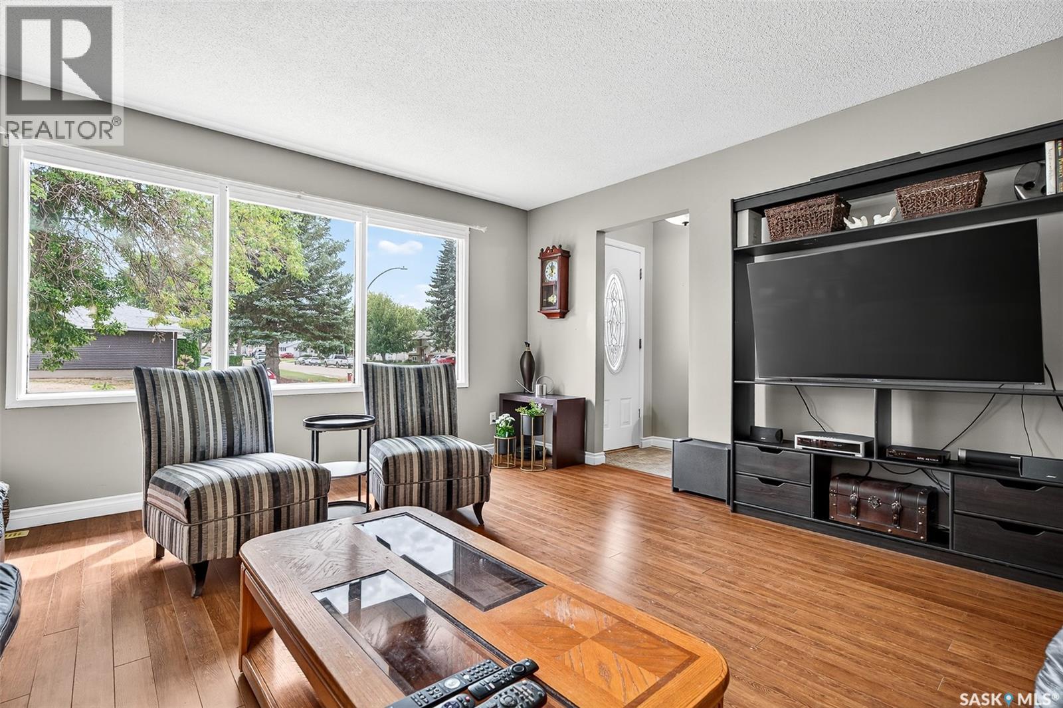1345 Queen Crescent Moose Jaw, Saskatchewan S6H 3G5
$324,900
Located in the sought-after Palliser neighborhood, this charming 3+1 bedroom, 2-bathroom home offers comfort, space, and thoughtful updates. The main floor hosts three bedrooms, including a primary suite with a convenient 2-piece Jack & Jill ensuite. The bright, spacious kitchen features an eat-in dining area, stainless steel appliances, a double sink, and a built-in dishwasher. A sun-filled living room overlooks the quiet crescent, creating a warm and inviting space to relax. A full bathroom completes the main floor. The lower level provides an additional family room, laundry/utility space, & a guest bedroom (window may not meet egress requirements), and plenty of room for hobbies or storage. Outside, you’ll enjoy a fully fenced, landscaped yard complete with a deck, gazebo, and an oversized insulated 20' x 28' single garage. Recent updates include shingles and downspouts (2017) and countertops (July 2018). (id:41462)
Property Details
| MLS® Number | SK015789 |
| Property Type | Single Family |
| Neigbourhood | Palliser |
| Features | Treed, Rectangular, Double Width Or More Driveway, Sump Pump |
| Structure | Deck |
Building
| Bathroom Total | 2 |
| Bedrooms Total | 4 |
| Appliances | Washer, Refrigerator, Dishwasher, Dryer, Microwave, Window Coverings, Garage Door Opener Remote(s), Stove |
| Architectural Style | Bungalow |
| Basement Development | Finished |
| Basement Type | Full (finished) |
| Constructed Date | 1967 |
| Heating Fuel | Natural Gas |
| Heating Type | Forced Air |
| Stories Total | 1 |
| Size Interior | 1,095 Ft2 |
| Type | House |
Parking
| Attached Garage | |
| Parking Space(s) | 3 |
Land
| Acreage | No |
| Landscape Features | Lawn |
| Size Frontage | 60 Ft |
| Size Irregular | 60x100 |
| Size Total Text | 60x100 |
Rooms
| Level | Type | Length | Width | Dimensions |
|---|---|---|---|---|
| Basement | Family Room | 16 ft ,7 in | 25 ft ,8 in | 16 ft ,7 in x 25 ft ,8 in |
| Basement | Bedroom | 7 ft ,1 in | 15 ft ,1 in | 7 ft ,1 in x 15 ft ,1 in |
| Basement | Laundry Room | 18 ft ,9 in | 18 ft ,5 in | 18 ft ,9 in x 18 ft ,5 in |
| Main Level | Bedroom | 10 ft ,8 in | 9 ft ,7 in | 10 ft ,8 in x 9 ft ,7 in |
| Main Level | Bedroom | 13 ft ,10 in | 19 ft ,6 in | 13 ft ,10 in x 19 ft ,6 in |
| Main Level | 2pc Bathroom | 4 ft ,11 in | 5 ft ,4 in | 4 ft ,11 in x 5 ft ,4 in |
| Main Level | Bedroom | 9 ft ,1 in | 9 ft ,6 in | 9 ft ,1 in x 9 ft ,6 in |
| Main Level | Kitchen/dining Room | 12 ft ,4 in | 17 ft | 12 ft ,4 in x 17 ft |
| Main Level | Living Room | 15 ft ,5 in | 14 ft ,7 in | 15 ft ,5 in x 14 ft ,7 in |
| Main Level | 4pc Bathroom | 4 ft ,11 in | 8 ft | 4 ft ,11 in x 8 ft |
Contact Us
Contact us for more information
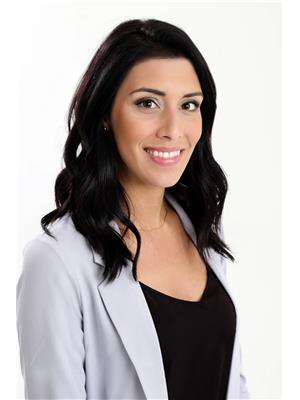
Katie Keeler
Salesperson
140 Main St. N.
Moose Jaw, Saskatchewan S6H 3J7



