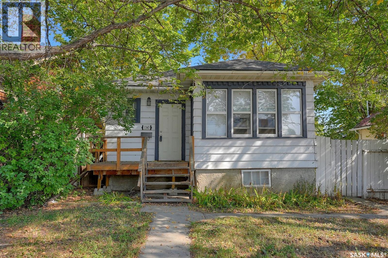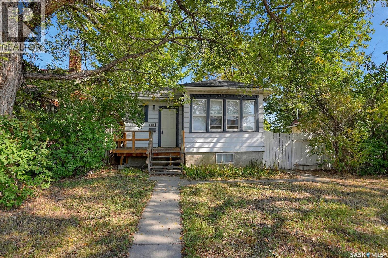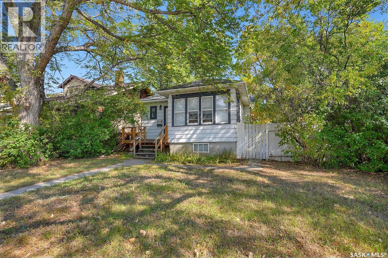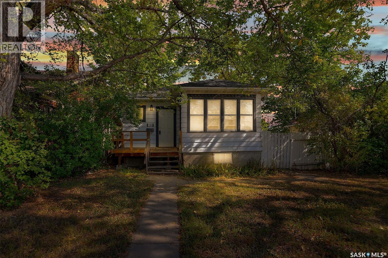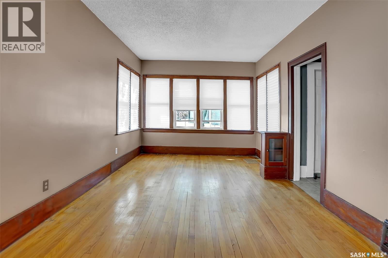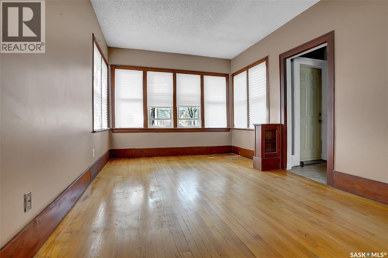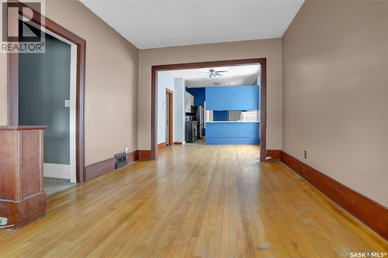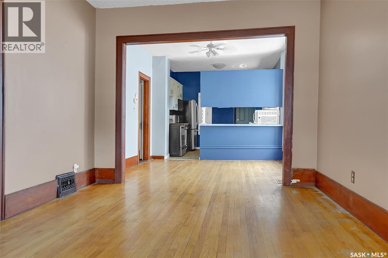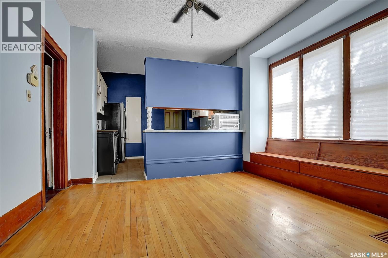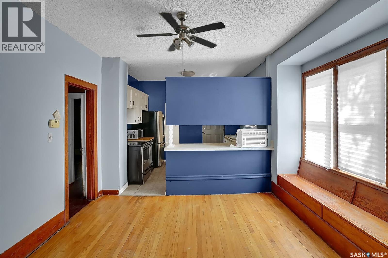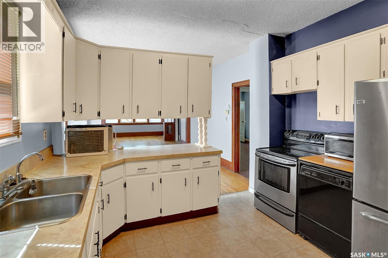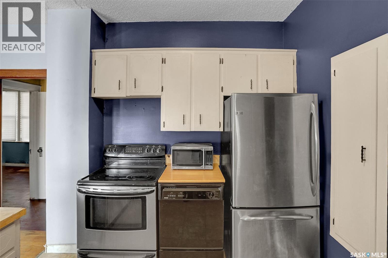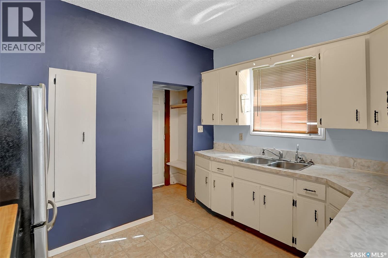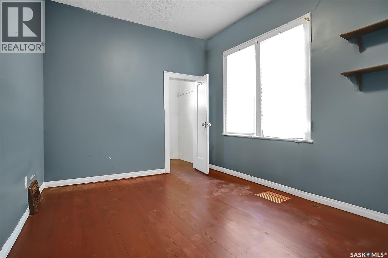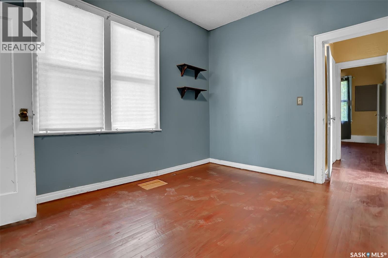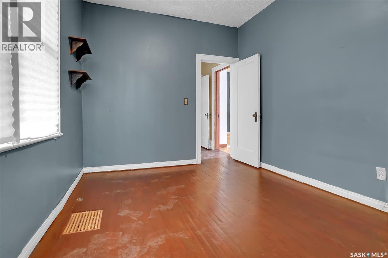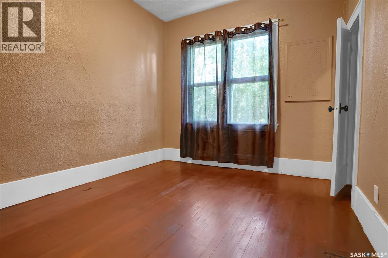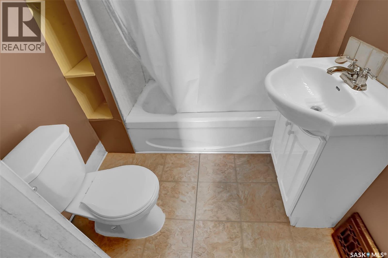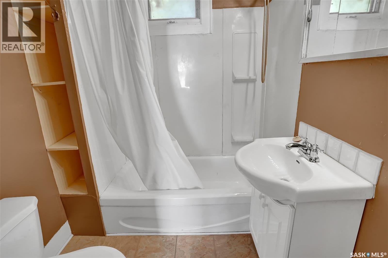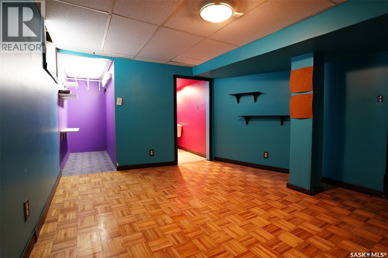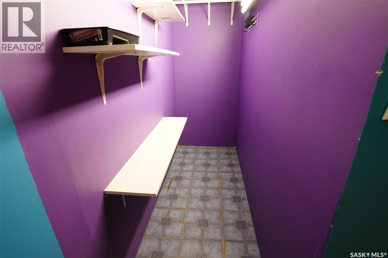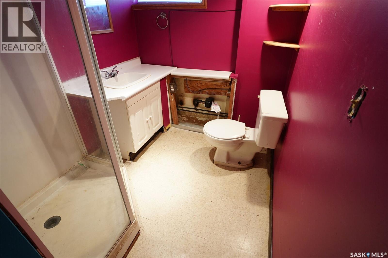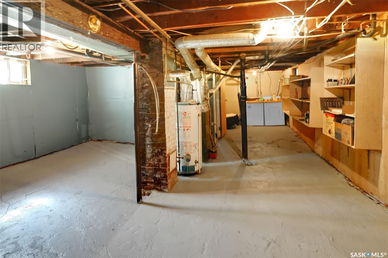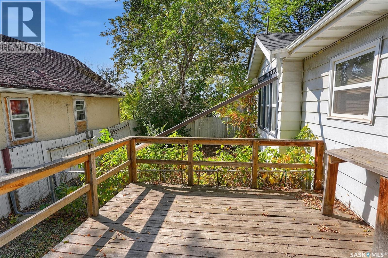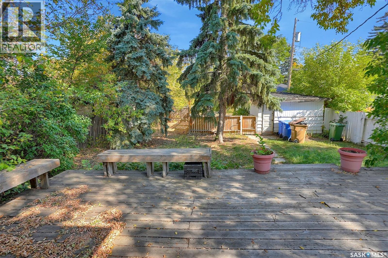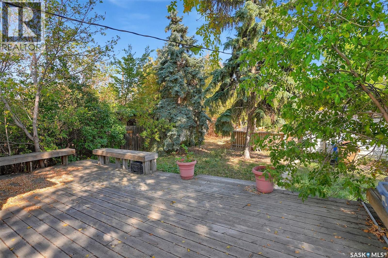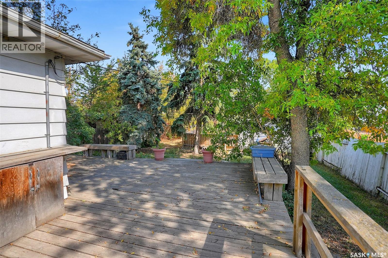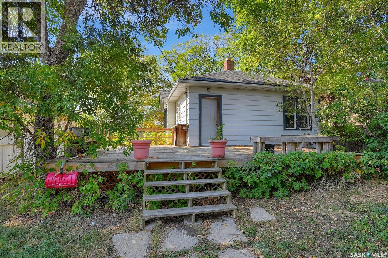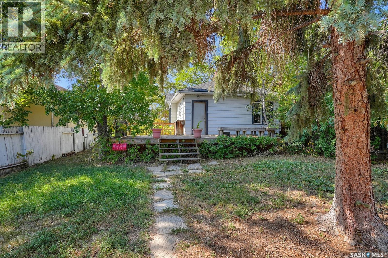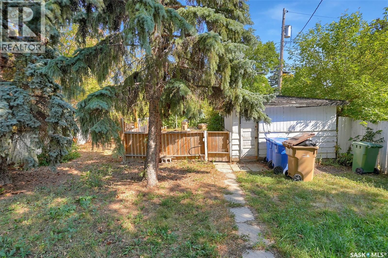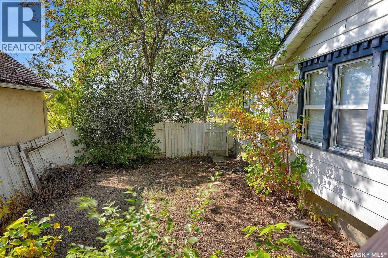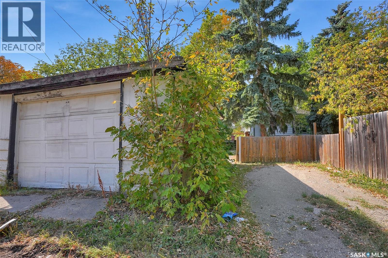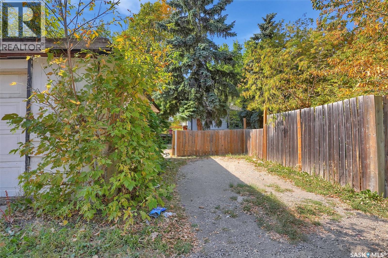1343 Elphinstone Street Regina, Saskatchewan S4T 3M5
$134,900
This beautiful bungalow offers timeless character and great street appeal, situated directly across from the new Sacred Heart Catholic School. Inside, you’ll find 8-inch fir baseboards and fir window casings, along with a spacious living room featuring oak hardwood floors and numerous west-facing windows that fill the space with natural light. The 9-foot ceilings on the main floor enhance the open, airy feel of the home. The large formal dining room includes a built-in bench seat with storage and is flooded with sunlight from expansive south-facing windows. The bright, functional kitchen offers ample counter space, stainless steel appliances, a built-in dishwasher, microwave, and a south-facing window that looks out to the backyard. A full four-piece bathroom completes the main level. Downstairs, the basement includes a non-regulation bedroom with a walk-in closet and a private three-piece ensuite. The backyard sits on a double lot and features an older garage ideal for storage, a huge deck, and a garden area with excellent southern exposure — perfect for entertaining or relaxing in the sun. (id:41462)
Property Details
| MLS® Number | SK018245 |
| Property Type | Single Family |
| Neigbourhood | Washington Park |
| Features | Treed, Rectangular |
| Structure | Deck |
Building
| Bathroom Total | 2 |
| Bedrooms Total | 3 |
| Appliances | Washer, Refrigerator, Dishwasher, Dryer, Microwave, Window Coverings, Stove |
| Architectural Style | Bungalow |
| Basement Development | Partially Finished |
| Basement Type | Full (partially Finished) |
| Constructed Date | 1927 |
| Cooling Type | Wall Unit, Window Air Conditioner |
| Heating Fuel | Natural Gas |
| Heating Type | Forced Air |
| Stories Total | 1 |
| Size Interior | 826 Ft2 |
| Type | House |
Parking
| Detached Garage | |
| Gravel | |
| Parking Space(s) | 2 |
Land
| Acreage | No |
| Fence Type | Fence |
| Landscape Features | Lawn, Garden Area |
| Size Irregular | 6251.00 |
| Size Total | 6251 Sqft |
| Size Total Text | 6251 Sqft |
Rooms
| Level | Type | Length | Width | Dimensions |
|---|---|---|---|---|
| Basement | Bedroom | 11 ft ,3 in | 12 ft ,7 in | 11 ft ,3 in x 12 ft ,7 in |
| Basement | 3pc Bathroom | Measurements not available | ||
| Main Level | Kitchen | 8 ft ,10 in | 10 ft ,10 in | 8 ft ,10 in x 10 ft ,10 in |
| Main Level | Dining Room | 9 ft ,10 in | 10 ft ,10 in | 9 ft ,10 in x 10 ft ,10 in |
| Main Level | Living Room | 10 ft ,10 in | 14 ft ,1 in | 10 ft ,10 in x 14 ft ,1 in |
| Main Level | Bedroom | 10 ft ,7 in | 10 ft ,11 in | 10 ft ,7 in x 10 ft ,11 in |
| Main Level | Bedroom | 9 ft ,3 in | 9 ft ,10 in | 9 ft ,3 in x 9 ft ,10 in |
| Main Level | 4pc Bathroom | Measurements not available |
Contact Us
Contact us for more information

Brent Ackerman
Broker
https://www.brentackerman.com/
4420 Albert Street
Regina, Saskatchewan S4S 6B4



