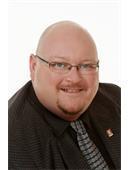134 Heise Crescent Saskatoon, Saskatchewan S7M 4V3
6 Bedroom
3 Bathroom
1,109 ft2
Bi-Level
Fireplace
Central Air Conditioning
Forced Air
Lawn, Garden Area
$434,900
One of a kind home with a luxurious backyard oasis. This 6 bedroom home includes many upgrades over the years and a stunning backyard pond with waterfall and many flowers and plants. Seller is willing to give a tutorial on the backyard pond and pump system. Backyard faces the park on Hart Rd. Upstairs is a nice open concept living room, dining and kitchen. You will also find an electric fireplace converted from the old wood burning one. The basement features plenty of room with an immense family room. All 3 bathrooms have infloor heating. Most recent upgrades include new furnace in 2024, a/c in 2022, shingles in 2018 and more. Call today to book your private viewing. (id:41462)
Property Details
| MLS® Number | SK017031 |
| Property Type | Single Family |
| Neigbourhood | Parkridge SA |
| Features | Treed, Rectangular, Wheelchair Access |
| Structure | Deck |
Building
| Bathroom Total | 3 |
| Bedrooms Total | 6 |
| Appliances | Washer, Refrigerator, Dishwasher, Dryer, Alarm System, Freezer, Window Coverings, Stove |
| Architectural Style | Bi-level |
| Basement Development | Finished |
| Basement Type | Full (finished) |
| Constructed Date | 1979 |
| Cooling Type | Central Air Conditioning |
| Fire Protection | Alarm System |
| Fireplace Fuel | Electric |
| Fireplace Present | Yes |
| Fireplace Type | Conventional |
| Heating Fuel | Natural Gas |
| Heating Type | Forced Air |
| Size Interior | 1,109 Ft2 |
| Type | House |
Parking
| Detached Garage | |
| Parking Space(s) | 4 |
Land
| Acreage | No |
| Fence Type | Fence |
| Landscape Features | Lawn, Garden Area |
| Size Frontage | 55 Ft |
| Size Irregular | 6050.00 |
| Size Total | 6050 Sqft |
| Size Total Text | 6050 Sqft |
Rooms
| Level | Type | Length | Width | Dimensions |
|---|---|---|---|---|
| Basement | Family Room | 24 ft ,8 in | 11 ft ,9 in | 24 ft ,8 in x 11 ft ,9 in |
| Basement | Laundry Room | Measurements not available | ||
| Basement | 3pc Bathroom | Measurements not available | ||
| Basement | Bedroom | 13 ft ,4 in | 8 ft ,6 in | 13 ft ,4 in x 8 ft ,6 in |
| Basement | Bedroom | 12 ft | 8 ft ,3 in | 12 ft x 8 ft ,3 in |
| Basement | Bedroom | 10 ft ,3 in | 8 ft ,4 in | 10 ft ,3 in x 8 ft ,4 in |
| Main Level | Living Room | 14 ft ,5 in | 14 ft ,5 in | 14 ft ,5 in x 14 ft ,5 in |
| Main Level | Kitchen/dining Room | 20 ft ,8 in | 9 ft ,8 in | 20 ft ,8 in x 9 ft ,8 in |
| Main Level | 3pc Bathroom | Measurements not available | ||
| Main Level | Bedroom | 11 ft ,8 in | 11 ft ,4 in | 11 ft ,8 in x 11 ft ,4 in |
| Main Level | Bedroom | 9 ft ,9 in | 8 ft ,6 in | 9 ft ,9 in x 8 ft ,6 in |
| Main Level | 3pc Ensuite Bath | Measurements not available | ||
| Main Level | Bedroom | 9 ft ,9 in | 9 ft ,1 in | 9 ft ,9 in x 9 ft ,1 in |
Contact Us
Contact us for more information

Travis J Quiring
Salesperson
https://www.travisquiring.com/
Royal LePage Varsity
1106 8th St E
Saskatoon, Saskatchewan S7H 0S4
1106 8th St E
Saskatoon, Saskatchewan S7H 0S4

























