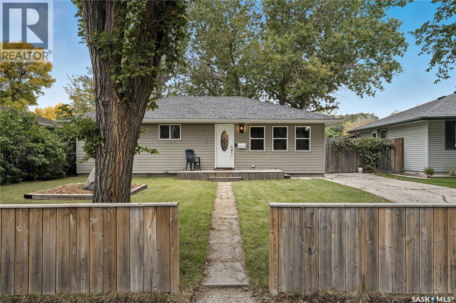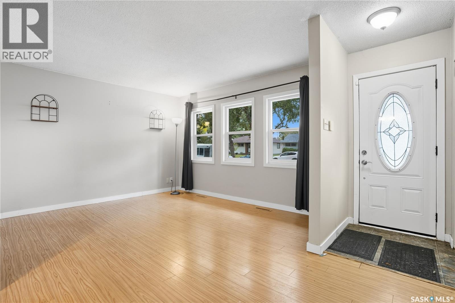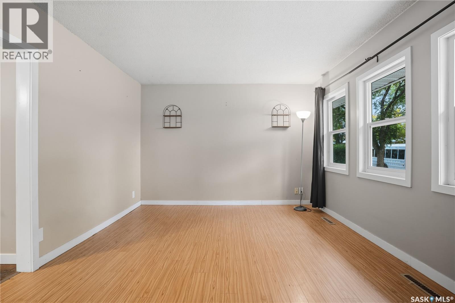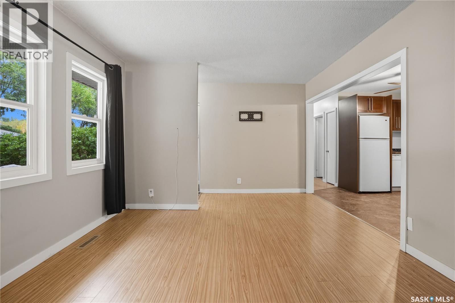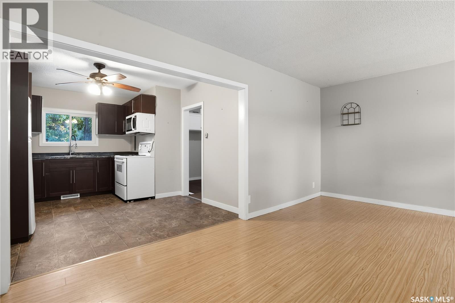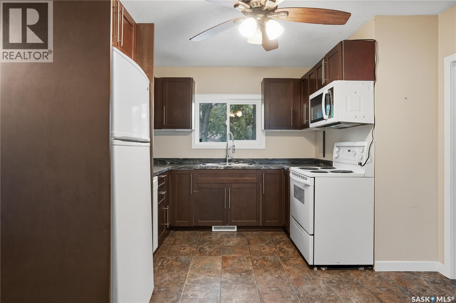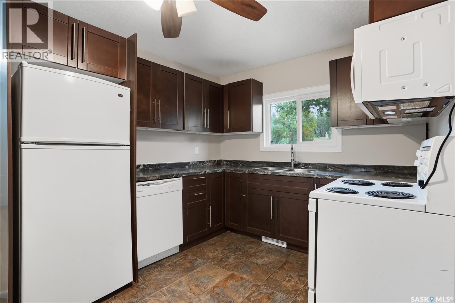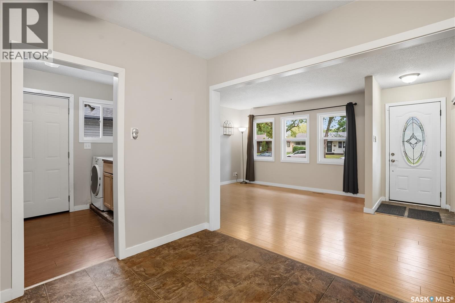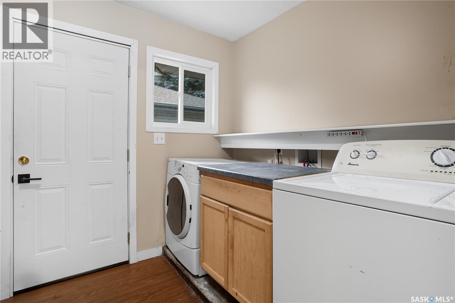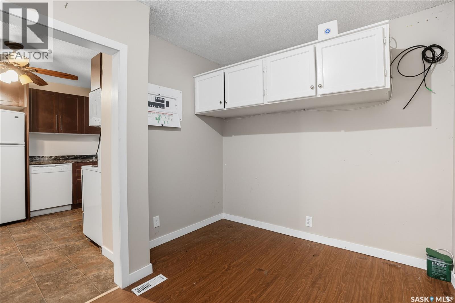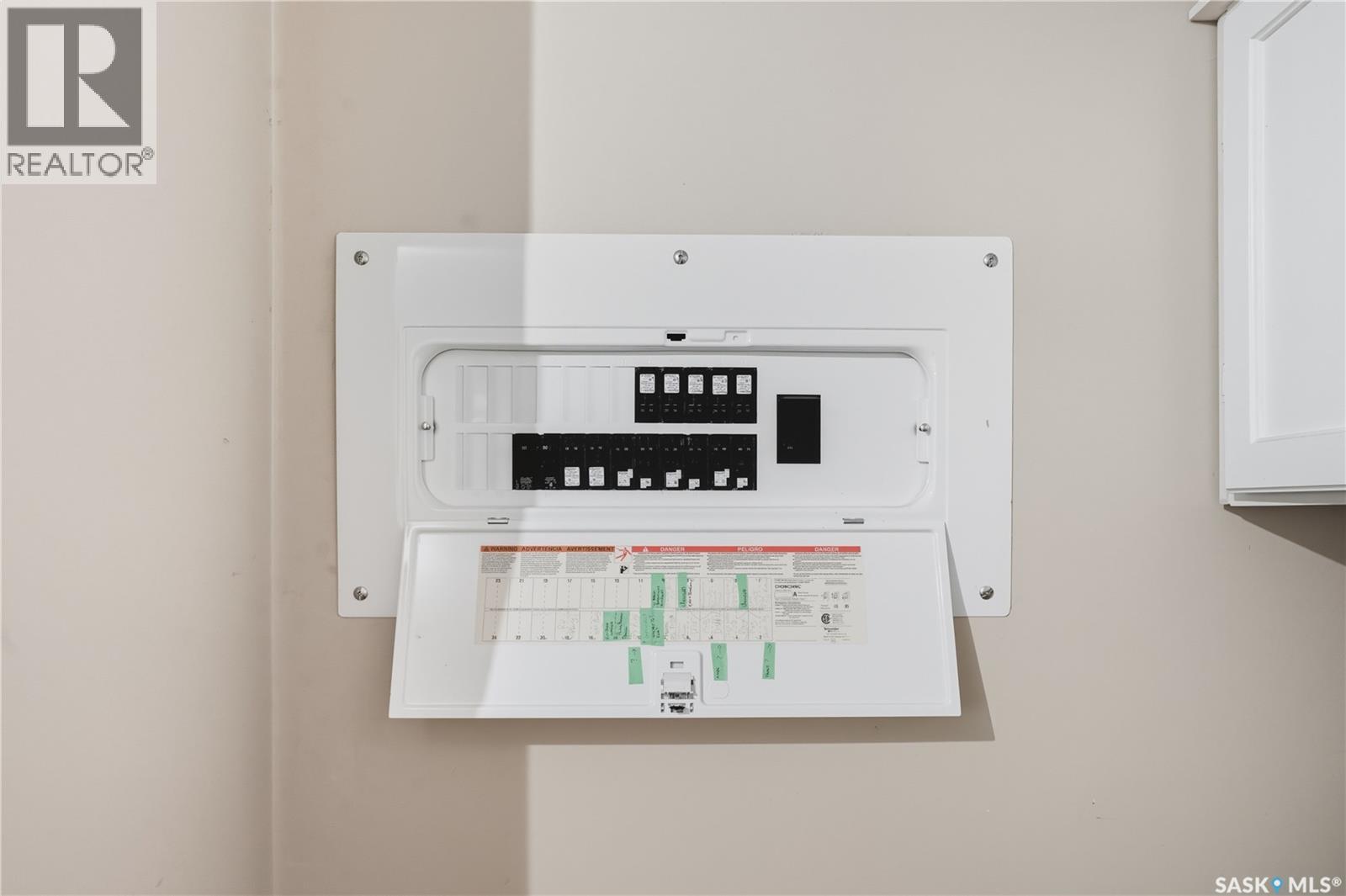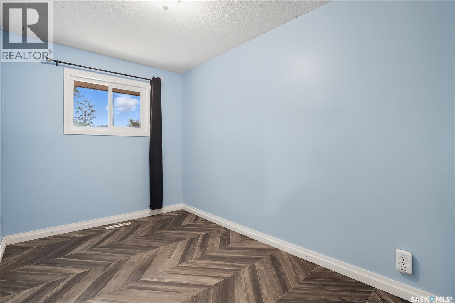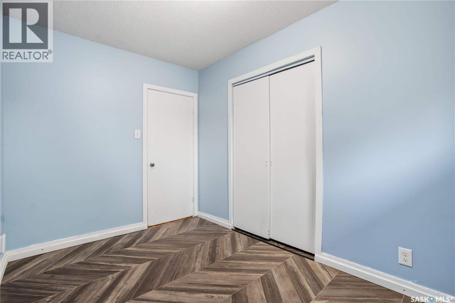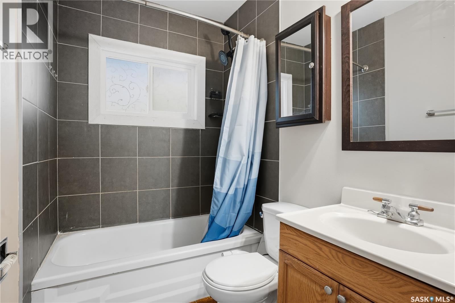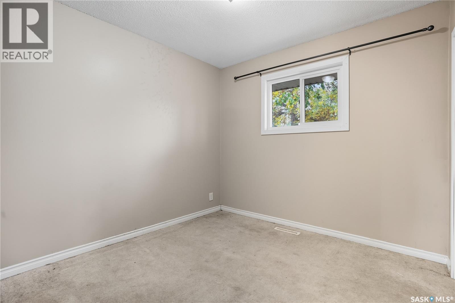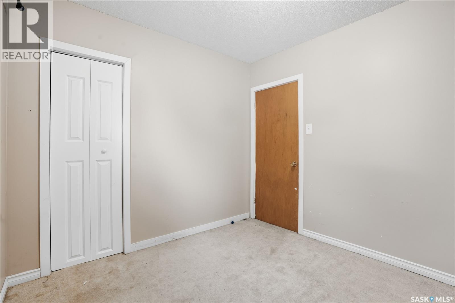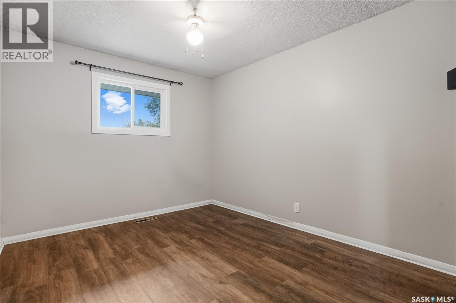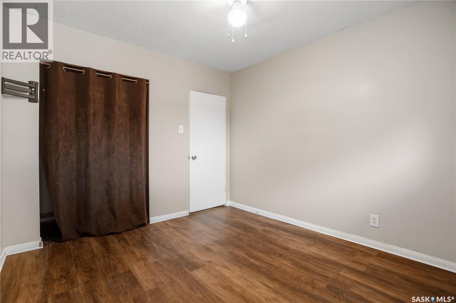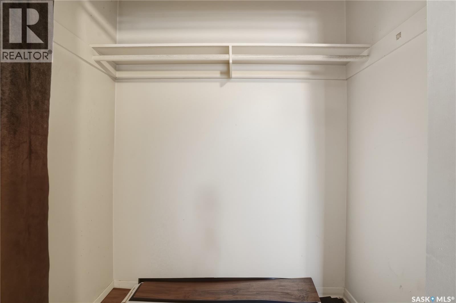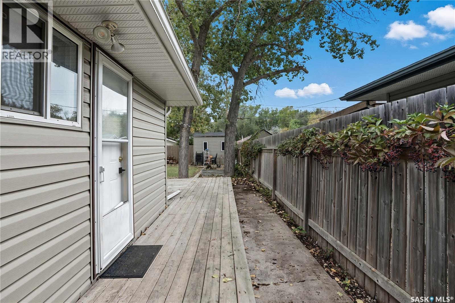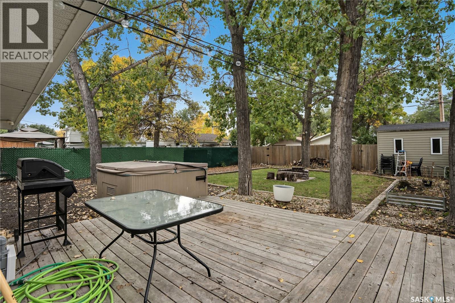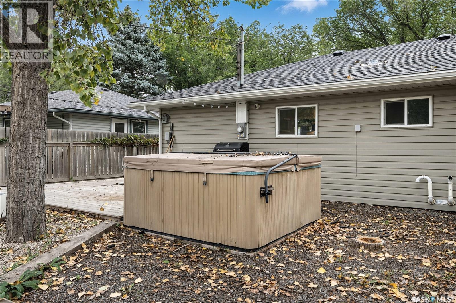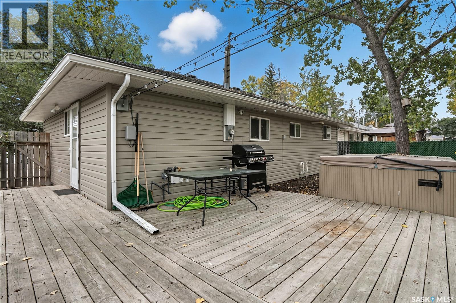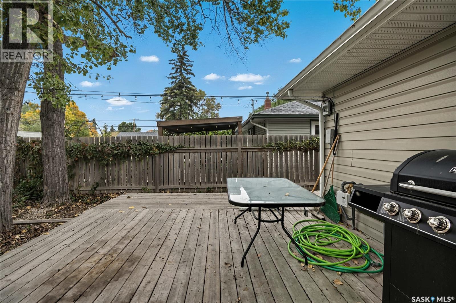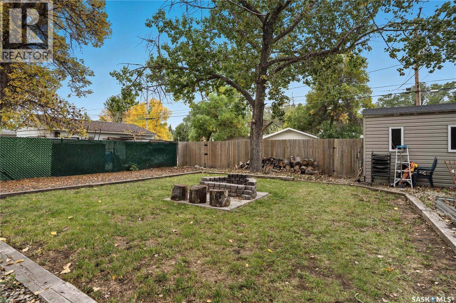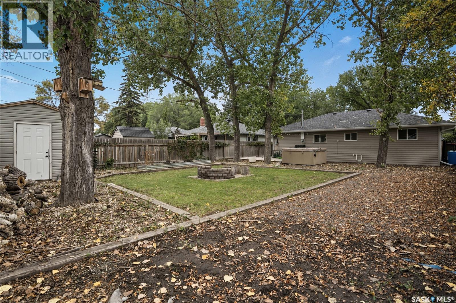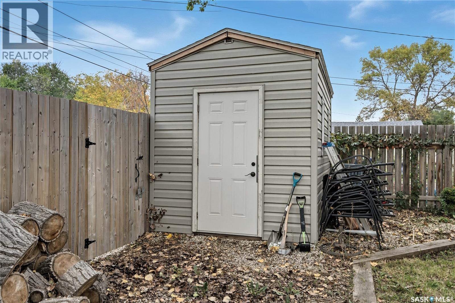134 Cornwall Street N Regina, Saskatchewan S4R 2Z9
$235,000
Welcome to this solid, affordable 3-bedroom bungalow located in a family friendly neighborhood. With 950 sq ft, and built in 1960, 134 Cornwall Street North is a fabulous option if you are looking to get into the real estate market! With 3 bedrooms - there is plenty of space. Noteable curb appeal with a partially fenced front yard situated on a large lot with recent exterior upgrades including newer windows, siding, & shingles, makes it a very attractive option. Inside, the home is very functional with a front entry with mirrored closet leading into a spacious living room with large windows. From here, the layout opens into the kitchen equipped with plenty of cabinets, drawers, a full appliance package, laminate counters, a double sink with large window overlooking the backyard. A convenient mudroom with extra cabinets & in-suite laundry (washer & dryer included) also provides a second access door to the fully fenced backyard. Down the hall are three comfortable bedrooms & a full bathroom with a tiled tub surround. Built on a crawl space, original plans suggest the home is built on piles adding to the structural integrity & the home does appear solid indeed. The backyard is perfect for entertaining & family enjoyment - and pets will love it, too! The double lot is mature with 6244 sq ft and features a deck, hot tub, trees, lawn area, fire pit, shed, & so much space for a future garage with lane access. The lot offers both privacy & potential for so many projects. Location is great - walking distance to parks, schools, & north end amenities. Immediate possession is available. This move-in-ready home is ideal for first-time buyers, small families, or investors seeking value in a prime location. As per the Seller’s direction, all offers will be presented on 09/23/2025 4:00PM. (id:41462)
Property Details
| MLS® Number | SK018869 |
| Property Type | Single Family |
| Neigbourhood | Highland Park |
| Features | Treed, Lane, Rectangular |
| Structure | Deck, Patio(s) |
Building
| Bathroom Total | 1 |
| Bedrooms Total | 3 |
| Appliances | Washer, Refrigerator, Dishwasher, Dryer, Microwave, Window Coverings, Storage Shed, Stove |
| Architectural Style | Bungalow |
| Basement Development | Not Applicable |
| Basement Type | Crawl Space (not Applicable) |
| Constructed Date | 1960 |
| Heating Fuel | Natural Gas |
| Heating Type | Forced Air |
| Stories Total | 1 |
| Size Interior | 950 Ft2 |
| Type | House |
Parking
| Parking Pad | |
| R V | |
| Parking Space(s) | 6 |
Land
| Acreage | No |
| Fence Type | Fence, Partially Fenced |
| Landscape Features | Lawn, Garden Area |
| Size Irregular | 6244.00 |
| Size Total | 6244 Sqft |
| Size Total Text | 6244 Sqft |
Rooms
| Level | Type | Length | Width | Dimensions |
|---|---|---|---|---|
| Basement | Other | - x - | ||
| Main Level | Living Room | 16 ft ,4 in | 11 ft ,4 in | 16 ft ,4 in x 11 ft ,4 in |
| Main Level | Kitchen | 10 ft ,4 in | 10 ft ,3 in | 10 ft ,4 in x 10 ft ,3 in |
| Main Level | Other | 12 ft ,1 in | 6 ft ,9 in | 12 ft ,1 in x 6 ft ,9 in |
| Main Level | Primary Bedroom | 9 ft ,4 in | 11 ft ,1 in | 9 ft ,4 in x 11 ft ,1 in |
| Main Level | Bedroom | 8 ft ,8 in | 8 ft ,11 in | 8 ft ,8 in x 8 ft ,11 in |
| Main Level | Bedroom | 11 ft ,2 in | 7 ft ,4 in | 11 ft ,2 in x 7 ft ,4 in |
| Main Level | 4pc Bathroom | 8 ft ,8 in | 4 ft ,6 in | 8 ft ,8 in x 4 ft ,6 in |
Contact Us
Contact us for more information
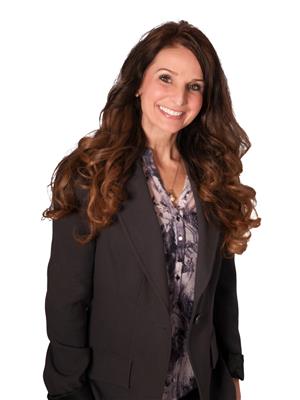
Stacey Maduck
Salesperson
https://stacey-maduck.c21.ca/
https://www.facebook.com/staceymaduckcentury21domeregina
4420 Albert Street
Regina, Saskatchewan S4S 6B4



