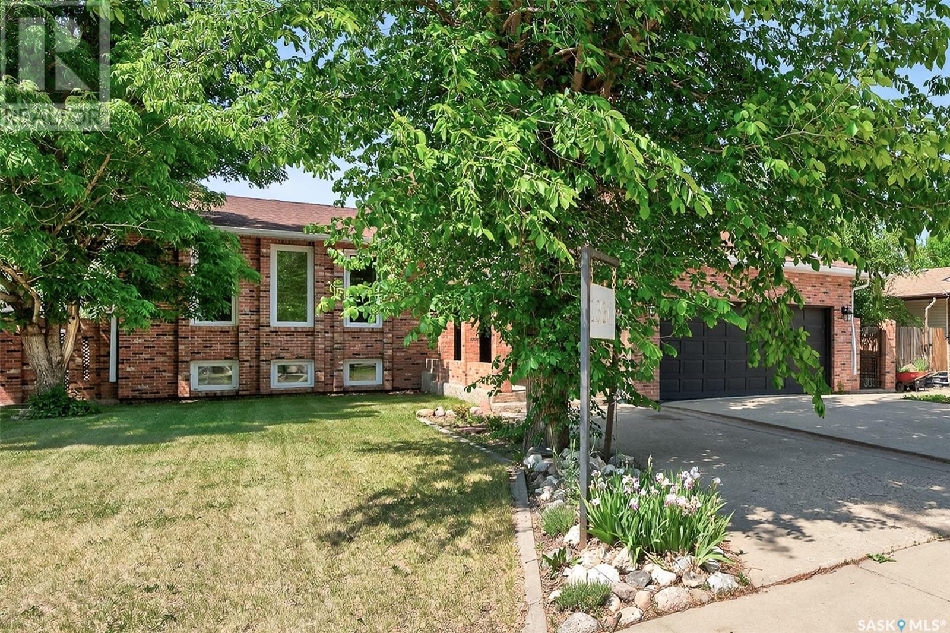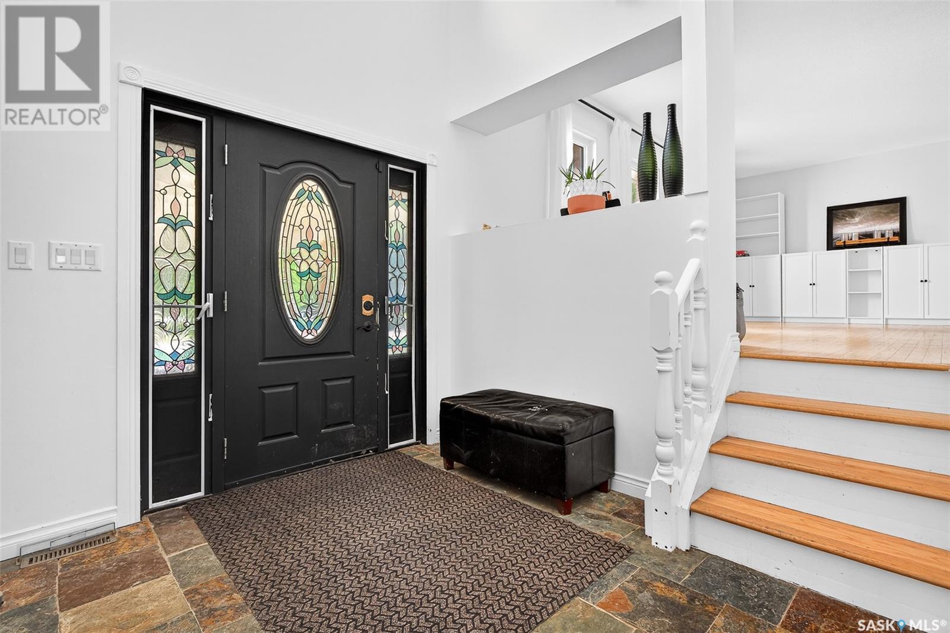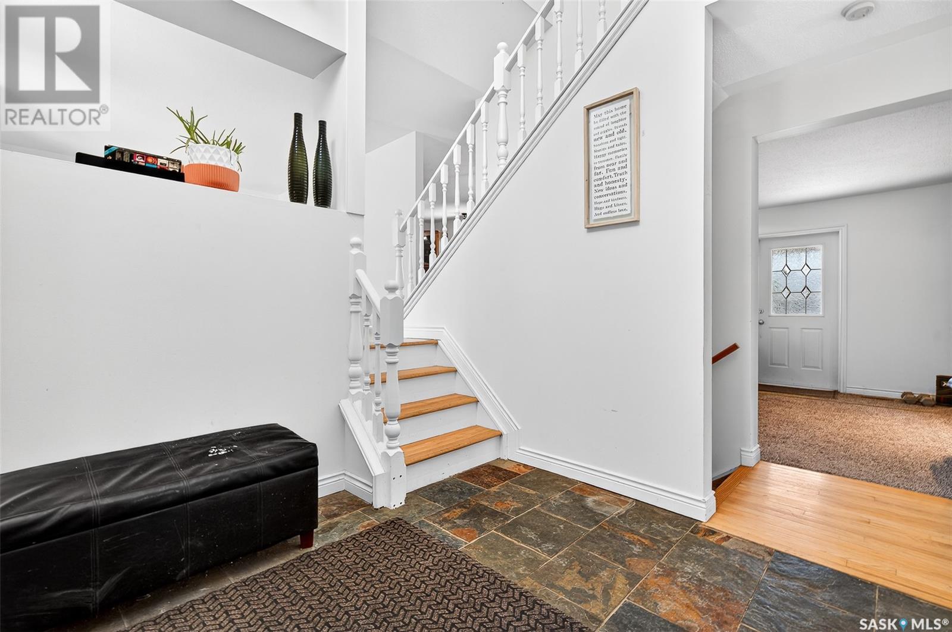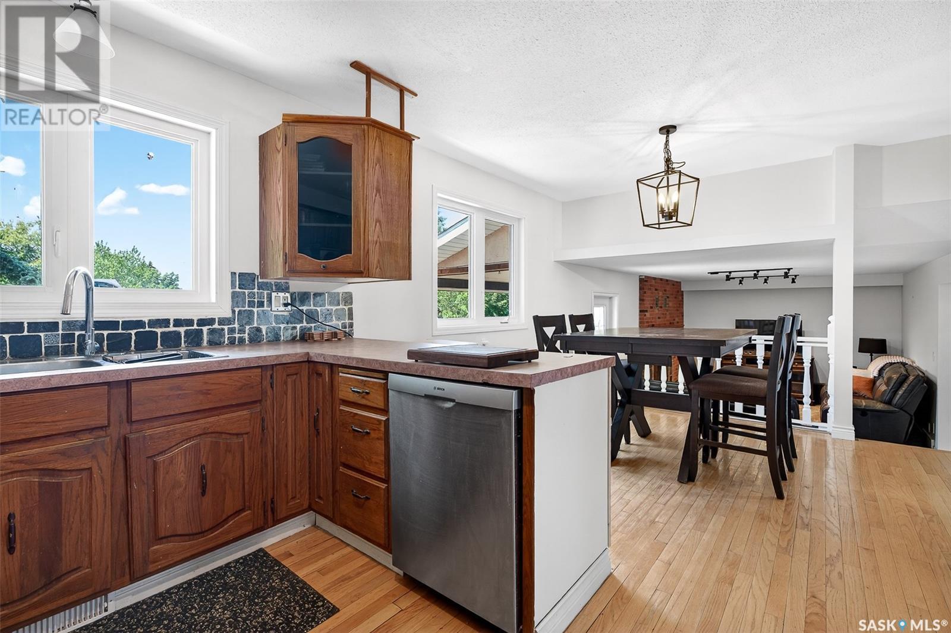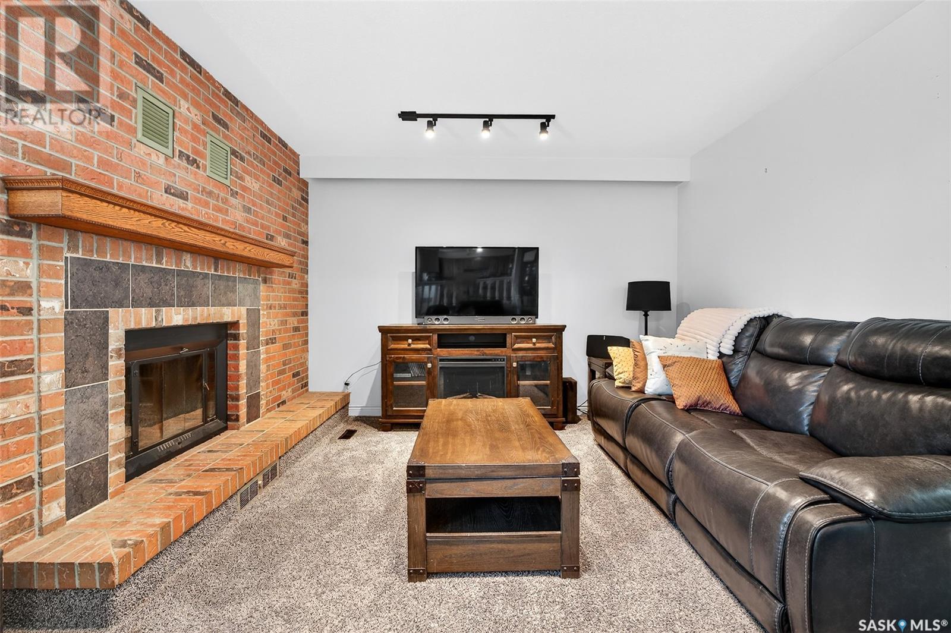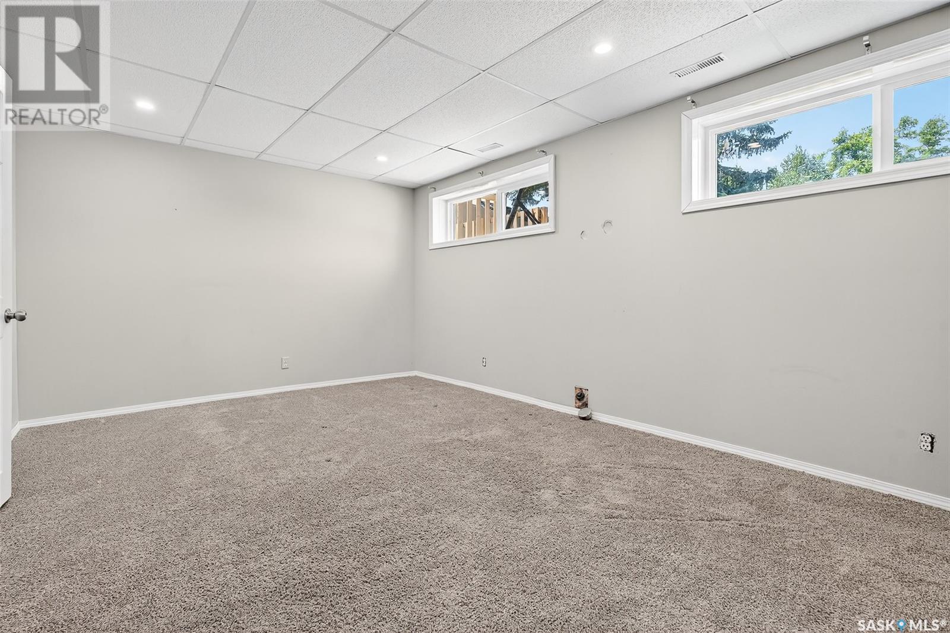1330 Regal Crescent Moose Jaw, Saskatchewan S6H 7S2
$419,000
Welcome home to 1330 Regal Crescent! This location is highly coveted for good reason with schools, playgrounds, walking paths, convenience store, childcare, ball diamonds, soccer fields, new water park & more just steps away! This property has much to offer starting with space & great bones! Spread over 5 levels, this home gives options for you to live in a manner that suits your family & lifestyle to its highest degree! The attached double garage is accessed under the front canopy & the front door opens to a large foyer with a 2 storey ceiling. To one side, you have a Den that would make a perfect home office & the hall takes you to the main floor Laundry with Powder Room & side entry to the rear yard. This level also features a large Family Room with wood burning fireplace (not used by current owner) & door to back deck. Just a few steps up & you are in the Kitchen & casual Dining area with an adjacent space that can be a formal Dining Room OR front Living Room – you choose! Upstairs you will find 3 Bedrooms with the Primary Bedroom showcasing a walk through closet/dressing room & 2 pc Ensuite as well as additional full Bath. Heading to the 4th level, there is room to entertain or relax with a Family Room hosting a wet bar & 4th Bedroom but that isn’t the end of the tour as the 5th level gives more room for kids (or grown ups) to hang out, a Den (with window under deck), 4 pc Bath & utility room. This home is loaded with potential & ready for a new family to add their personal touch! (id:41462)
Property Details
| MLS® Number | SK009201 |
| Property Type | Single Family |
| Neigbourhood | Palliser |
| Features | Lane, Rectangular, Double Width Or More Driveway |
| Structure | Deck |
Building
| Bathroom Total | 4 |
| Bedrooms Total | 4 |
| Appliances | Washer, Refrigerator, Dishwasher, Dryer, Oven - Built-in, Window Coverings, Garage Door Opener Remote(s), Stove |
| Basement Development | Finished |
| Basement Type | Full (finished) |
| Constructed Date | 1980 |
| Construction Style Split Level | Split Level |
| Fireplace Fuel | Wood |
| Fireplace Present | Yes |
| Fireplace Type | Conventional |
| Heating Fuel | Natural Gas |
| Heating Type | Forced Air |
| Size Interior | 2,016 Ft2 |
| Type | House |
Parking
| Attached Garage | |
| Parking Space(s) | 4 |
Land
| Acreage | No |
| Fence Type | Fence |
| Landscape Features | Lawn |
| Size Frontage | 65 Ft |
| Size Irregular | 6548.00 |
| Size Total | 6548 Sqft |
| Size Total Text | 6548 Sqft |
Rooms
| Level | Type | Length | Width | Dimensions |
|---|---|---|---|---|
| Second Level | Dining Room | 12 ft ,6 in | 17 ft | 12 ft ,6 in x 17 ft |
| Second Level | Kitchen | 11 ft ,10 in | 9 ft ,4 in | 11 ft ,10 in x 9 ft ,4 in |
| Second Level | Dining Room | 11 ft ,10 in | 8 ft | 11 ft ,10 in x 8 ft |
| Third Level | Primary Bedroom | 12 ft ,2 in | 15 ft ,10 in | 12 ft ,2 in x 15 ft ,10 in |
| Third Level | Other | 6 ft ,9 in | 7 ft ,8 in | 6 ft ,9 in x 7 ft ,8 in |
| Third Level | 2pc Bathroom | Measurements not available | ||
| Third Level | 5pc Bathroom | Measurements not available | ||
| Third Level | Bedroom | 9 ft ,7 in | 8 ft ,10 in | 9 ft ,7 in x 8 ft ,10 in |
| Third Level | Bedroom | 8 ft ,9 in | 9 ft ,3 in | 8 ft ,9 in x 9 ft ,3 in |
| Fourth Level | Family Room | 11 ft ,10 in | 17 ft | 11 ft ,10 in x 17 ft |
| Fourth Level | Bedroom | 11 ft ,5 in | 15 ft ,5 in | 11 ft ,5 in x 15 ft ,5 in |
| Basement | Games Room | 11 ft ,10 in | 22 ft | 11 ft ,10 in x 22 ft |
| Basement | Den | 9 ft ,4 in | 9 ft ,2 in | 9 ft ,4 in x 9 ft ,2 in |
| Basement | 4pc Bathroom | Measurements not available | ||
| Basement | Other | Measurements not available | ||
| Main Level | Foyer | 9 ft ,3 in | 8 ft | 9 ft ,3 in x 8 ft |
| Main Level | Den | 8 ft ,8 in | 16 ft | 8 ft ,8 in x 16 ft |
| Main Level | Family Room | 12 ft | 18 ft ,8 in | 12 ft x 18 ft ,8 in |
| Main Level | Laundry Room | Measurements not available | ||
| Main Level | 2pc Bathroom | Measurements not available |
Contact Us
Contact us for more information

Sonya Bitz
Salesperson
https://sonyabitzhomes.com/
70 Athabasca St W
Moose Jaw, Saskatchewan S6H 2B5







