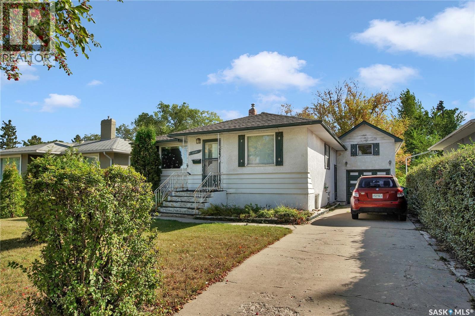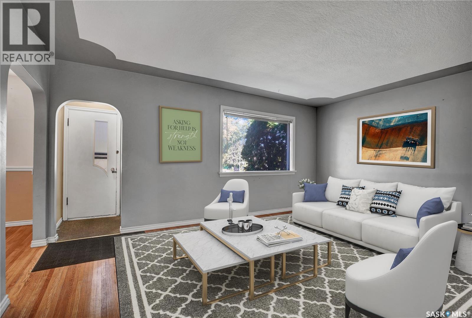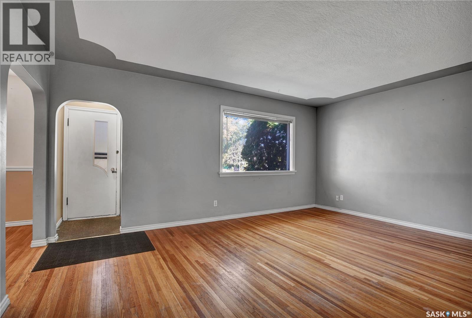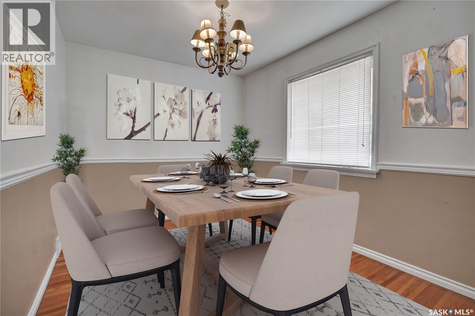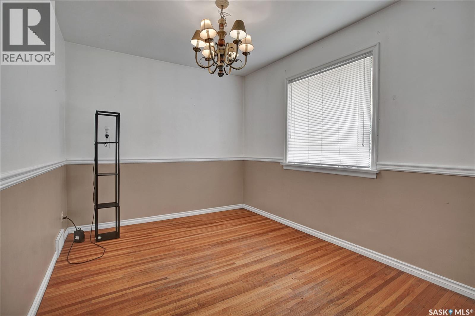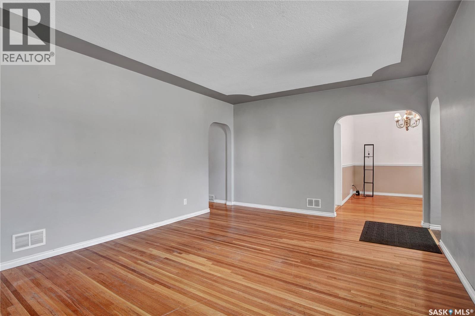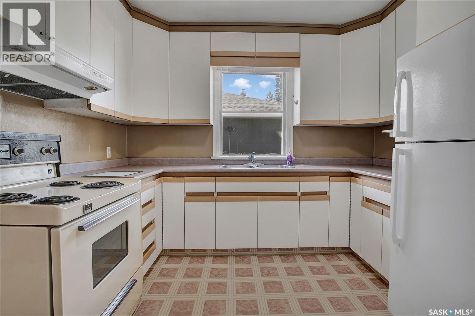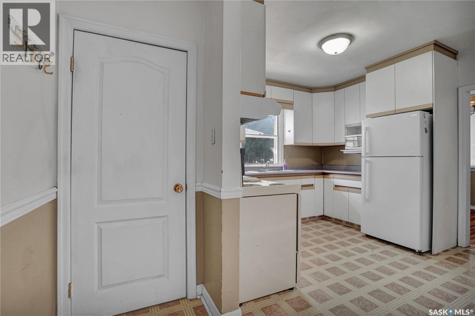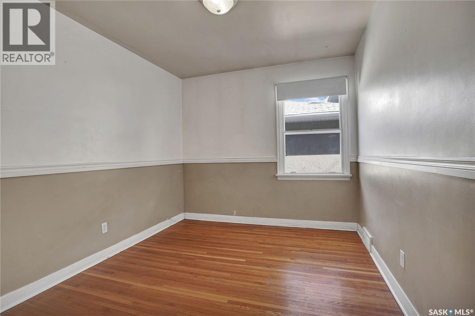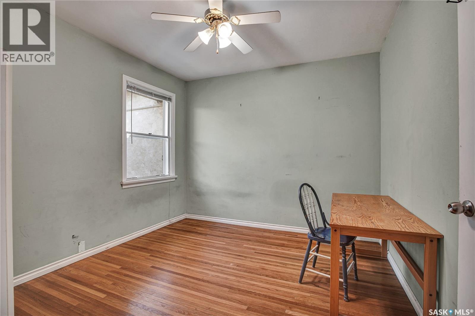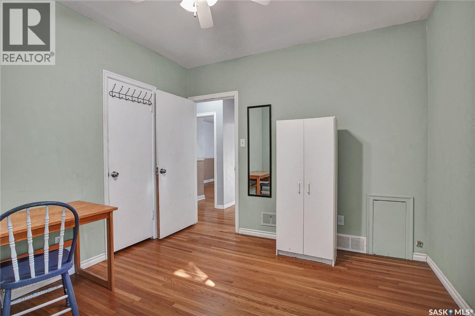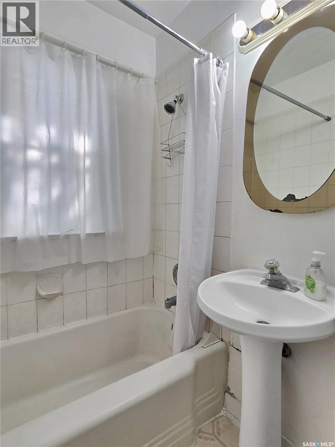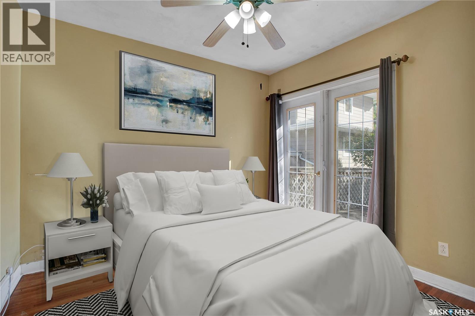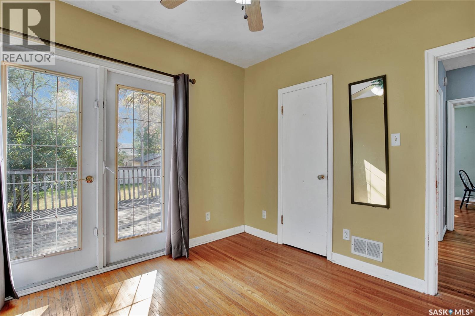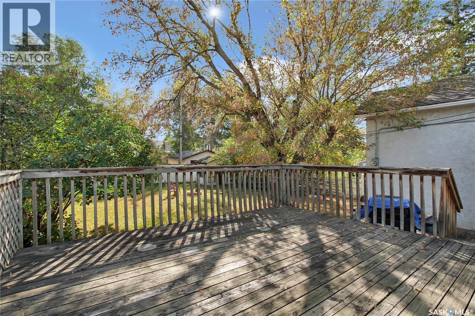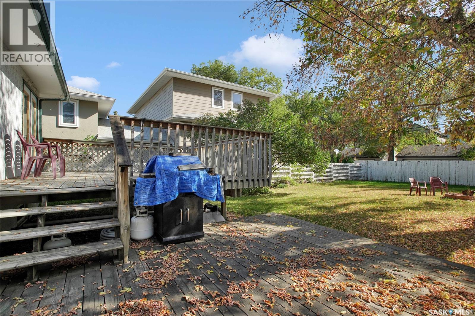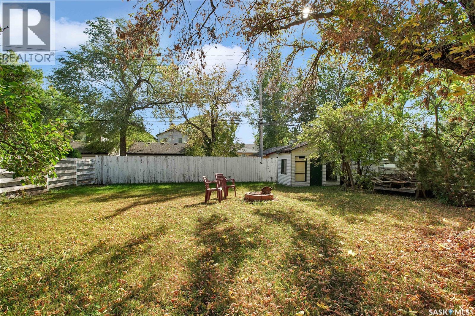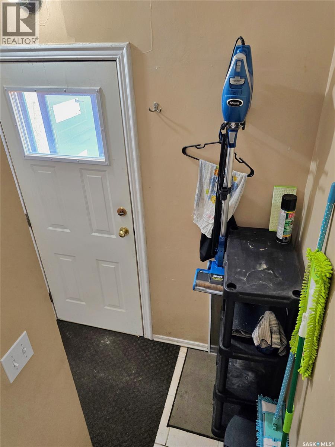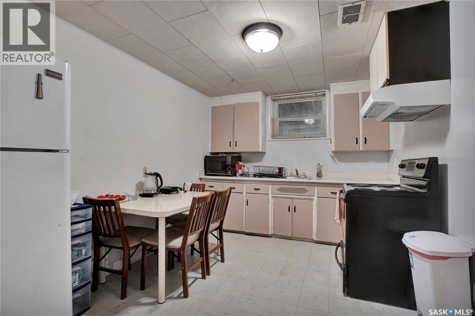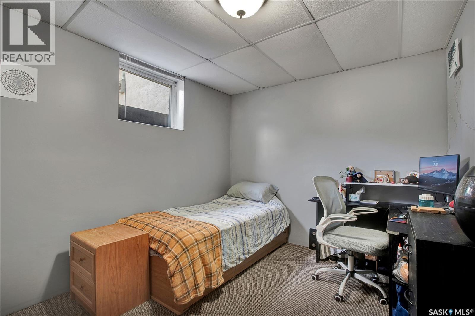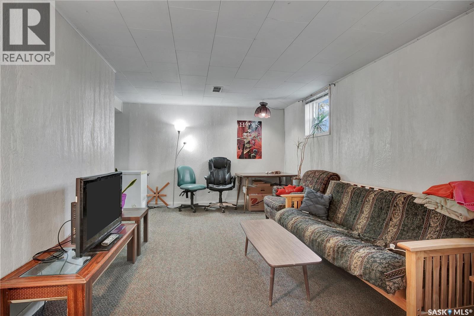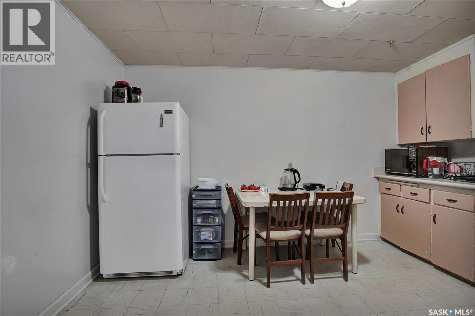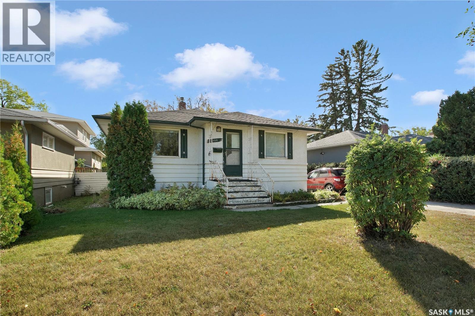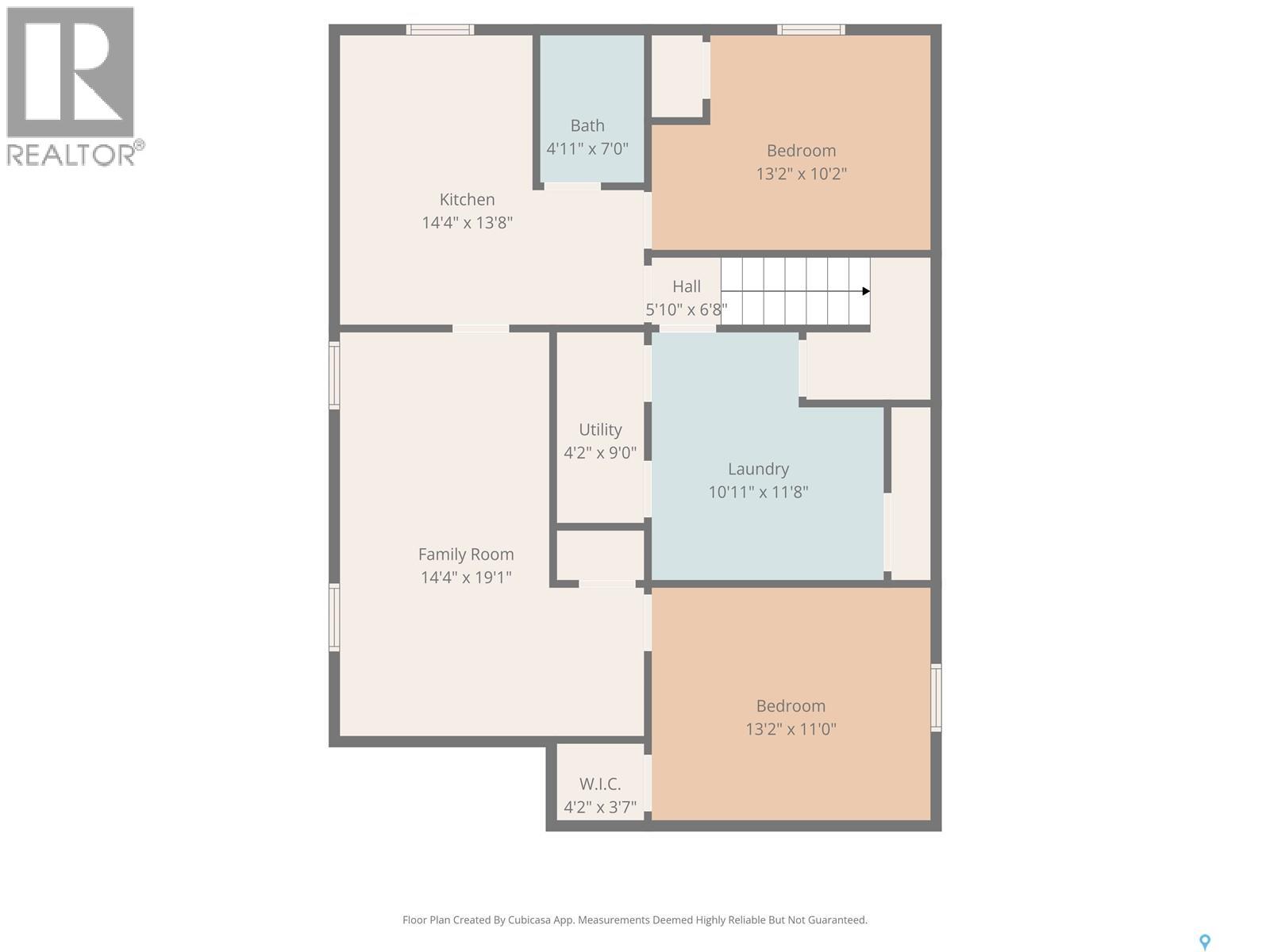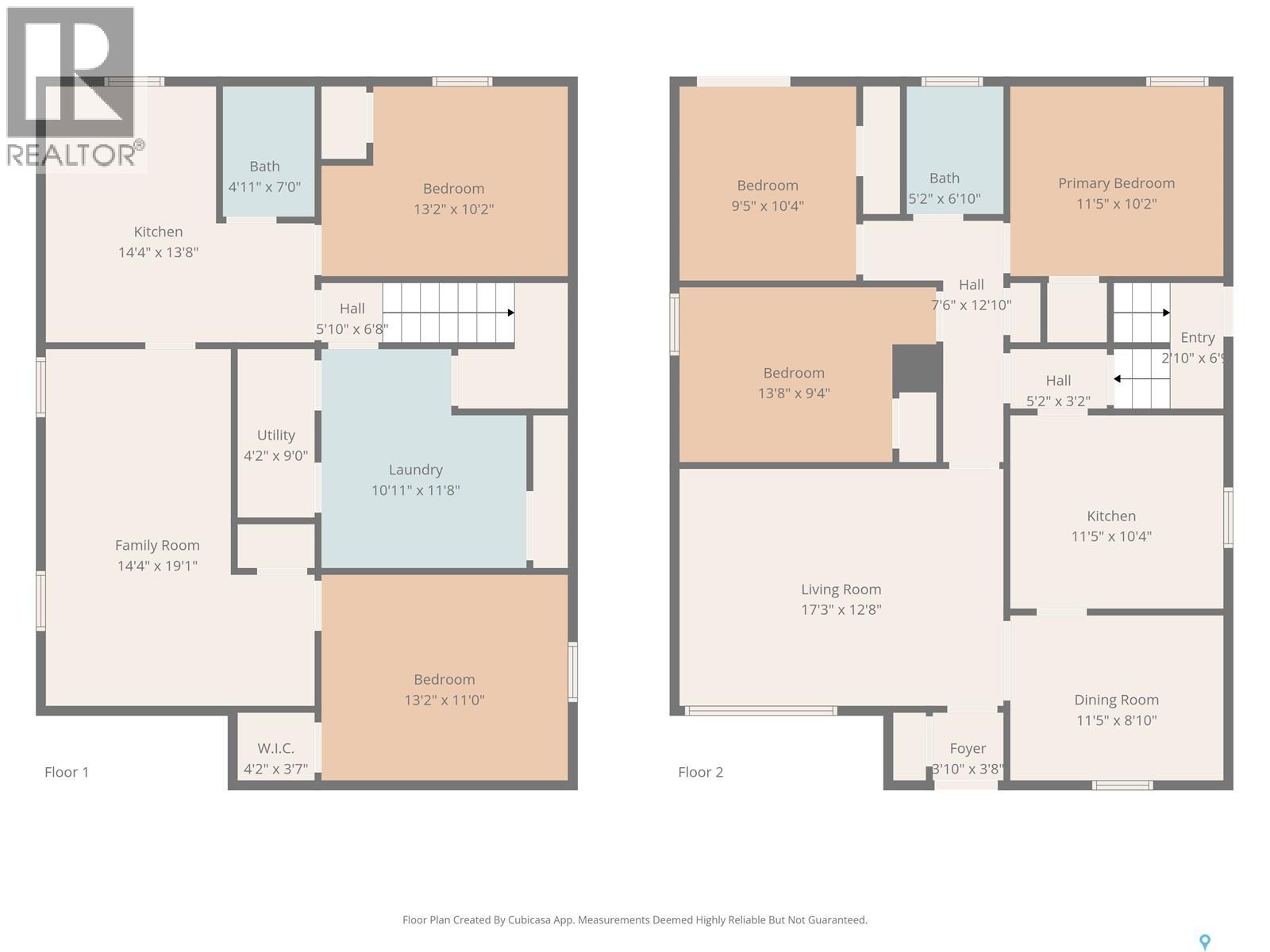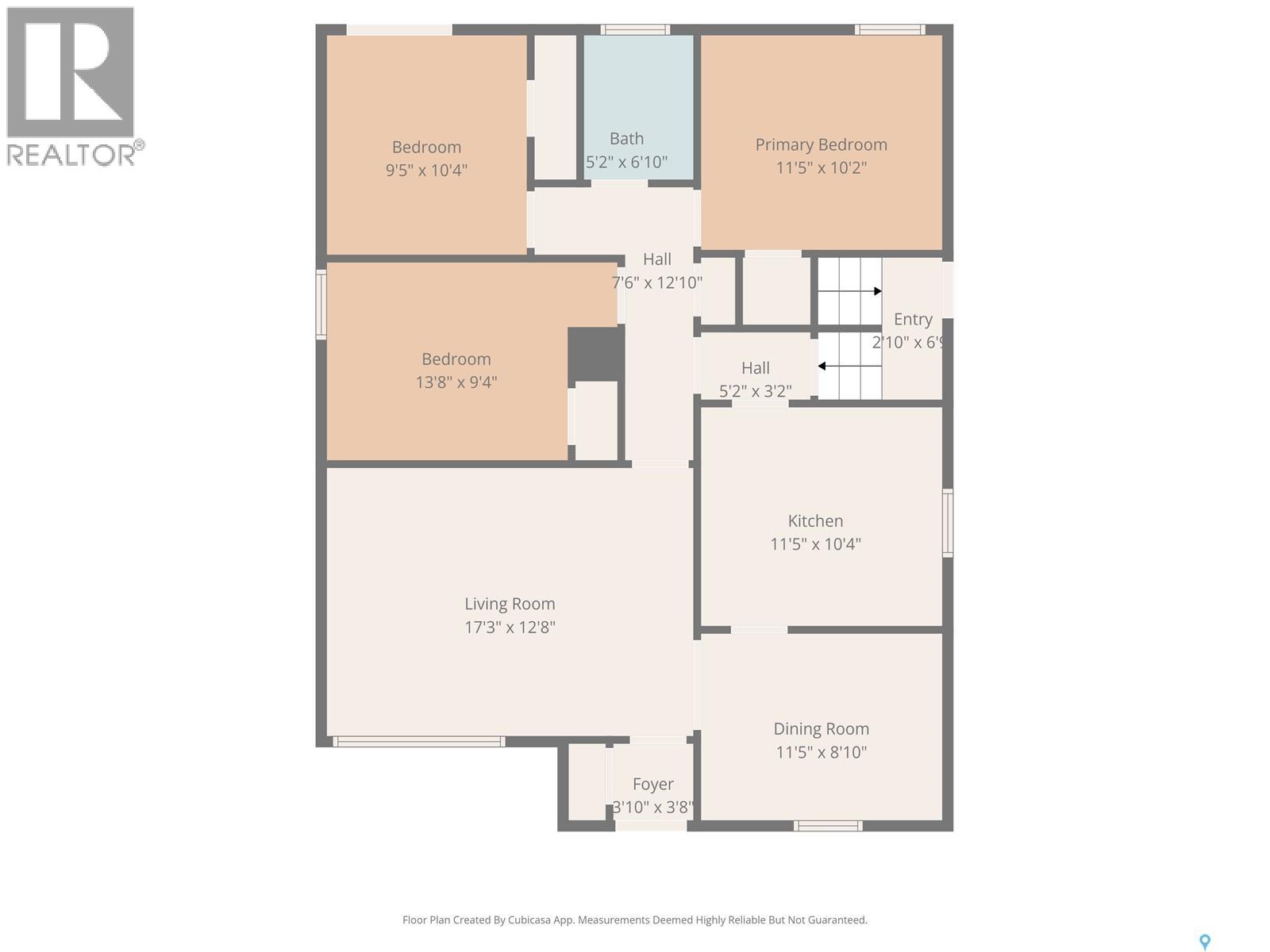1328 Main Street Saskatoon, Saskatchewan S7H 0L4
$479,900
Varsity View solid raised bungalow with permitted 2 bedroom suite. This house is located just off of Wiggins Avenue so if you are wanting a house close to the U of S campus or hospital this may be the one? The upstairs features 3 bedrooms, spacious living room and dining room with original hardwoods that are in excellent condition! There are garden doors off the back bedroom to a large deck over looking the back yard. Currently the suite is rented ( and the excellent tenants would like to stay if possible). Recent updated include shingles and electrical panel box with 100 Amp service. The home also features a single attached garage (25 ft. by 11 ft) with attic space for extra storage. Extra parking could be designed in the back yard of the alley. Given the location, size, suite, lot size, this home will sure to be the ideal home or revenue property for you! (id:41462)
Property Details
| MLS® Number | SK019365 |
| Property Type | Single Family |
| Neigbourhood | Varsity View |
| Features | Treed, Rectangular |
| Structure | Deck |
Building
| Bathroom Total | 2 |
| Bedrooms Total | 5 |
| Appliances | Washer, Refrigerator, Dryer, Stove |
| Architectural Style | Bungalow |
| Basement Development | Finished |
| Basement Type | Full (finished) |
| Constructed Date | 1952 |
| Heating Fuel | Natural Gas |
| Heating Type | Forced Air |
| Stories Total | 1 |
| Size Interior | 1,120 Ft2 |
| Type | House |
Parking
| Attached Garage | |
| Parking Space(s) | 2 |
Land
| Acreage | No |
| Fence Type | Fence |
| Landscape Features | Lawn |
| Size Frontage | 47 Ft ,5 In |
| Size Irregular | 47.5x140 |
| Size Total Text | 47.5x140 |
Rooms
| Level | Type | Length | Width | Dimensions |
|---|---|---|---|---|
| Basement | Living Room | 11 ft ,6 in | 18 ft ,6 in | 11 ft ,6 in x 18 ft ,6 in |
| Basement | Kitchen | 9 ft ,6 in | 13 ft ,6 in | 9 ft ,6 in x 13 ft ,6 in |
| Basement | 4pc Bathroom | Measurements not available | ||
| Basement | Bedroom | 10 ft ,4 in | 12 ft ,10 in | 10 ft ,4 in x 12 ft ,10 in |
| Basement | Bedroom | 9 ft ,2 in | 11 ft | 9 ft ,2 in x 11 ft |
| Basement | Laundry Room | Measurements not available | ||
| Main Level | Kitchen | 11 ft ,6 in | 13 ft ,9 in | 11 ft ,6 in x 13 ft ,9 in |
| Main Level | Dining Room | 9 ft ,2 in | 11 ft ,5 in | 9 ft ,2 in x 11 ft ,5 in |
| Main Level | 4pc Bathroom | Measurements not available | ||
| Main Level | Bedroom | 9 ft ,2 in | 11 ft ,2 in | 9 ft ,2 in x 11 ft ,2 in |
| Main Level | Bedroom | 9 ft ,7 in | 10 ft | 9 ft ,7 in x 10 ft |
| Main Level | Bedroom | Measurements not available | ||
| Main Level | Living Room | 12 ft ,8 in | 17 ft | 12 ft ,8 in x 17 ft |
Contact Us
Contact us for more information
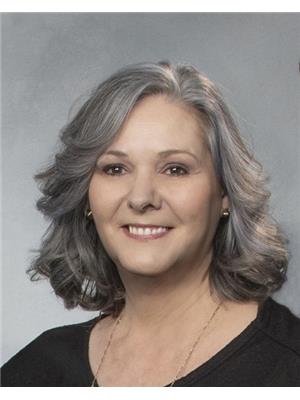
Jenafor Alm
Salesperson
https://www.saskatoonrealestatetheateam.com/
https://www.linkedin.com/in/jenaforalm/?originalSubdomain=ca
3032 Louise Street
Saskatoon, Saskatchewan S7J 3L8



