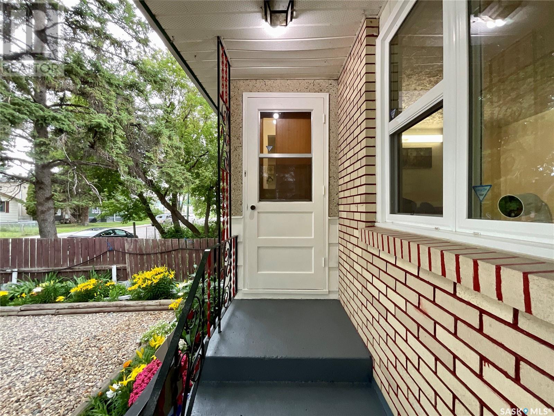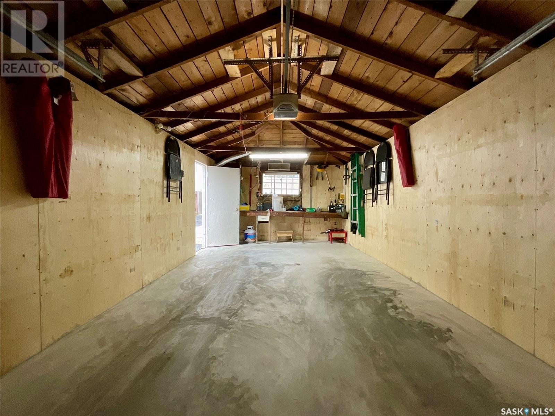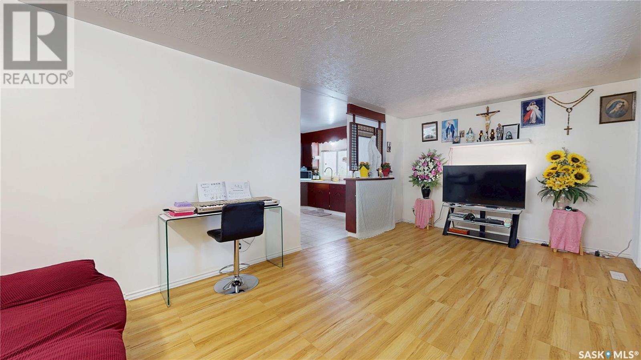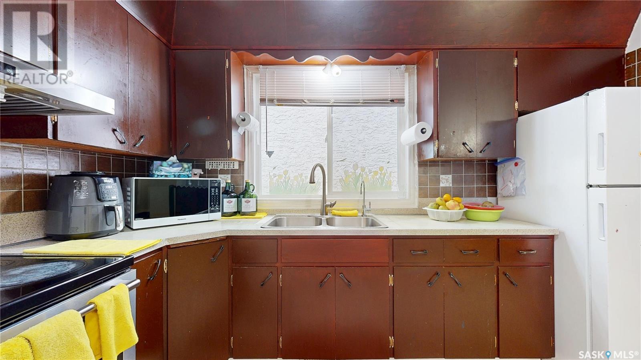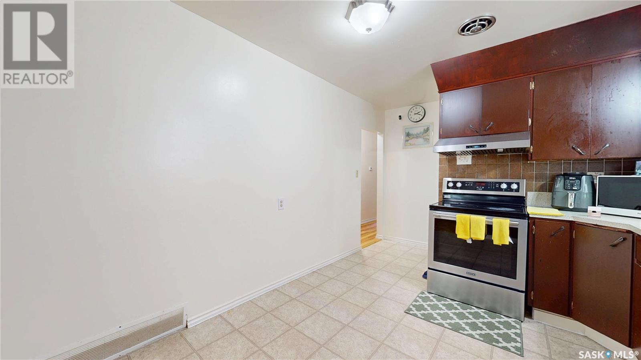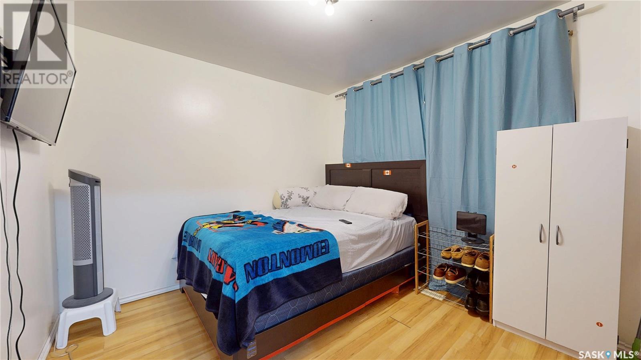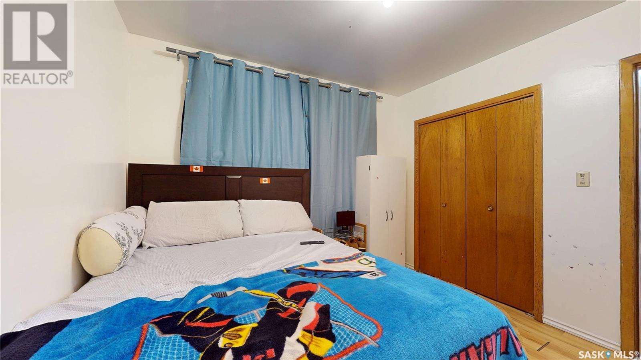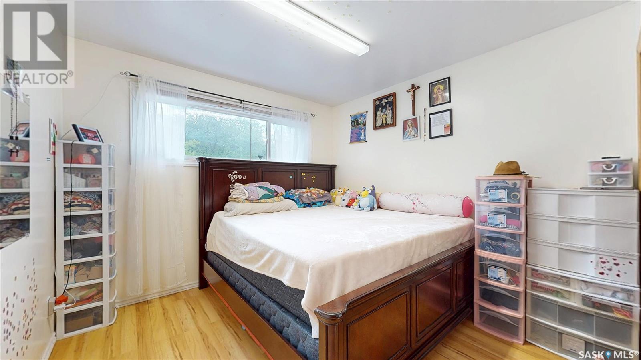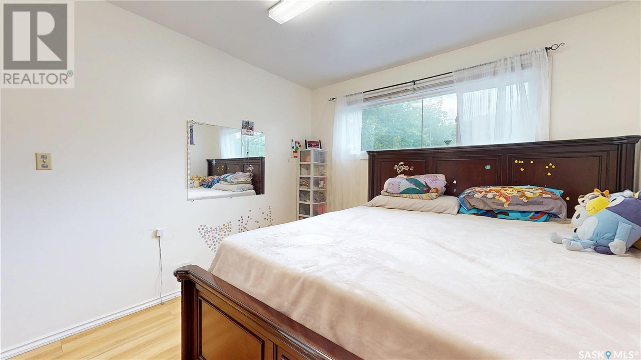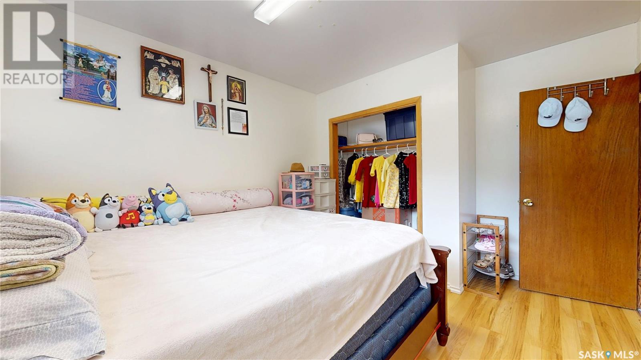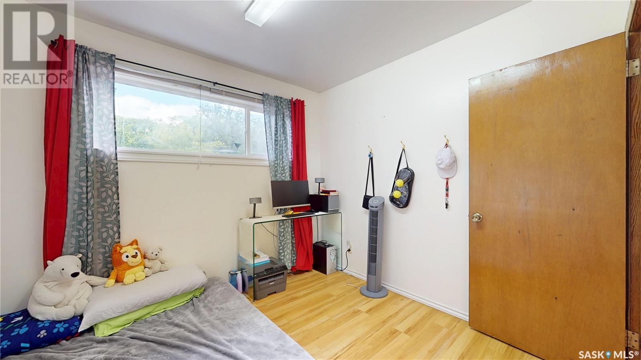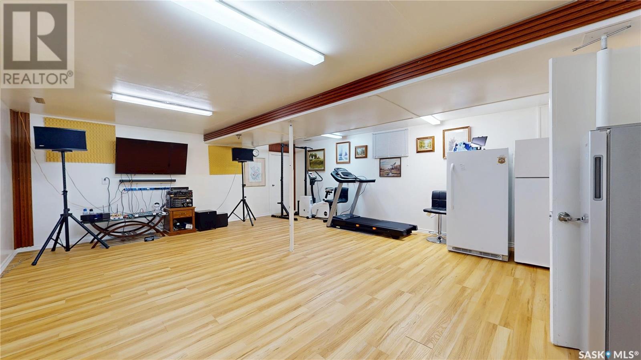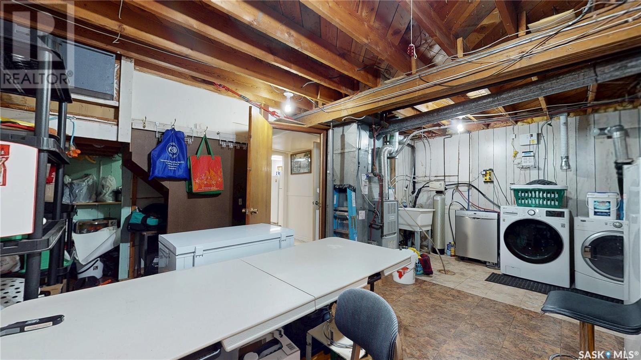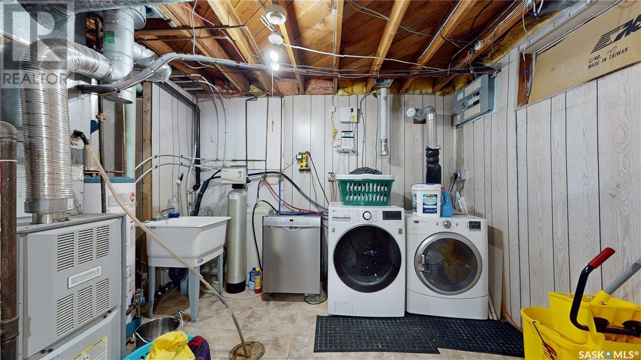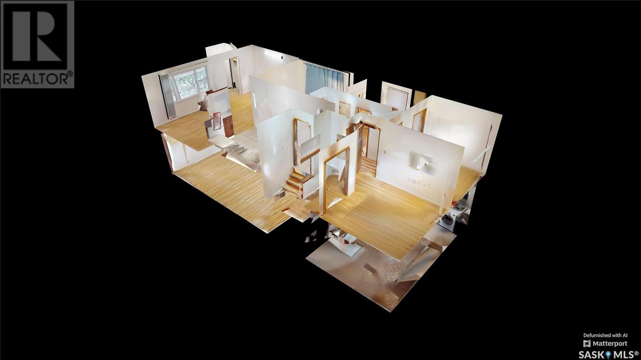1327 Athol Street Regina, Saskatchewan S4T 3C6
$168,000
Welcome to this clean and move-in ready 979 sq. ft. bungalow offering 3 bedrooms and 2 updated bathrooms. Step inside to a bright and inviting main floor featuring a sunny living room and modern vinyl windows that let in plenty of natural light. The home has seen key updates including new shingles and refreshed bathrooms, adding peace of mind and style. Downstairs, you'll find a spacious rec room perfect for movie nights or entertaining, along with a convenient separate basement entrance for added flexibility. The yard is a gardener’s dream with multiple planter boxes in both the front and back, and the property is complete with a single-car garage. A great opportunity for anyone looking for a well-cared-for home with great potential. (id:41462)
Property Details
| MLS® Number | SK011884 |
| Property Type | Single Family |
| Neigbourhood | Washington Park |
| Features | Lane, Rectangular, Sump Pump |
| Structure | Patio(s) |
Building
| Bathroom Total | 2 |
| Bedrooms Total | 3 |
| Appliances | Refrigerator, Microwave, Hood Fan, Stove |
| Architectural Style | Bungalow |
| Basement Development | Finished |
| Basement Type | Full (finished) |
| Constructed Date | 1966 |
| Cooling Type | Central Air Conditioning |
| Heating Fuel | Natural Gas |
| Heating Type | Forced Air |
| Stories Total | 1 |
| Size Interior | 979 Ft2 |
| Type | House |
Parking
| Detached Garage | |
| Parking Pad | |
| Parking Space(s) | 2 |
Land
| Acreage | No |
| Fence Type | Fence |
| Size Irregular | 3123.00 |
| Size Total | 3123 Sqft |
| Size Total Text | 3123 Sqft |
Rooms
| Level | Type | Length | Width | Dimensions |
|---|---|---|---|---|
| Basement | Other | 18' 10" x 22' 11" | ||
| Basement | 3pc Bathroom | 4' 11" x 7' 3" | ||
| Basement | Laundry Room | 12' 4" x 19' 2" | ||
| Main Level | Living Room | 20' 4" x 11' 2" | ||
| Main Level | Kitchen | 11' 9" x 10' 2" | ||
| Main Level | Bedroom | 9' 9" x 10' 3" | ||
| Main Level | 4pc Bathroom | 6' 9" x 6' 3" | ||
| Main Level | Bedroom | 10' 1" x 10' 2" | ||
| Main Level | Bedroom | 9' 8" x 8' 11" |
Contact Us
Contact us for more information

Judge Eilers
Salesperson
4420 Albert Street
Regina, Saskatchewan S4S 6B4








