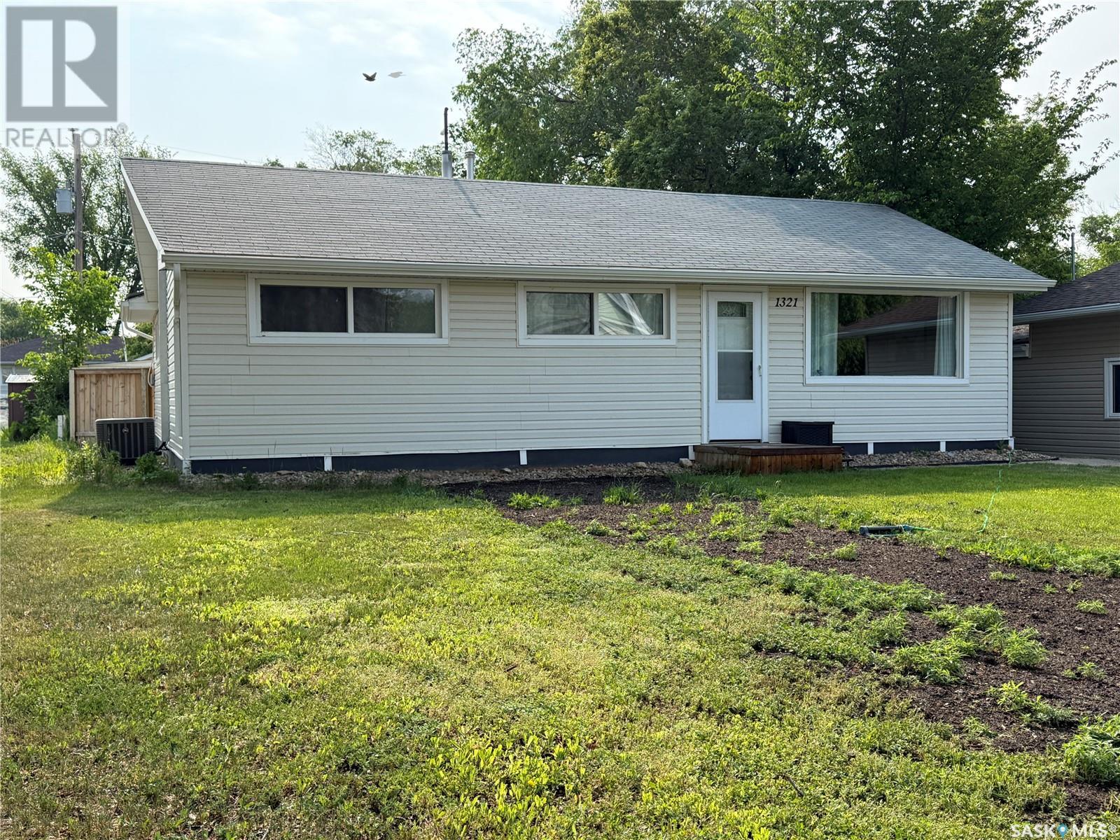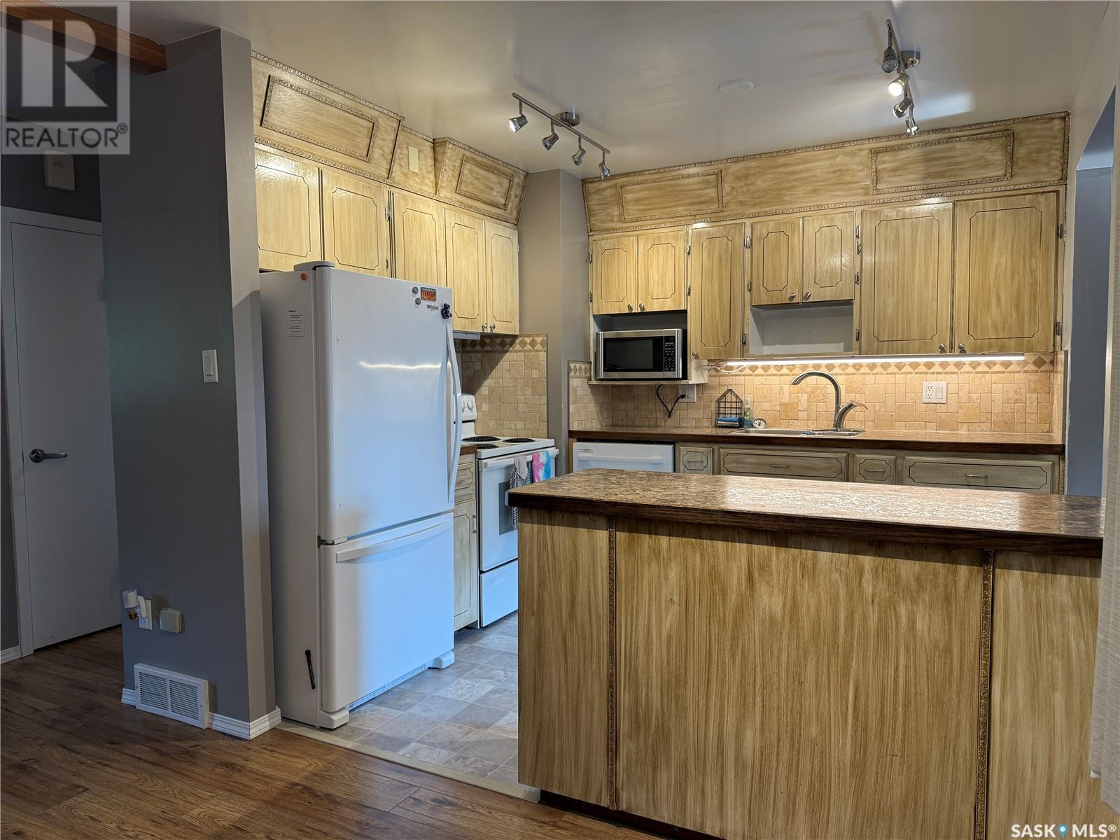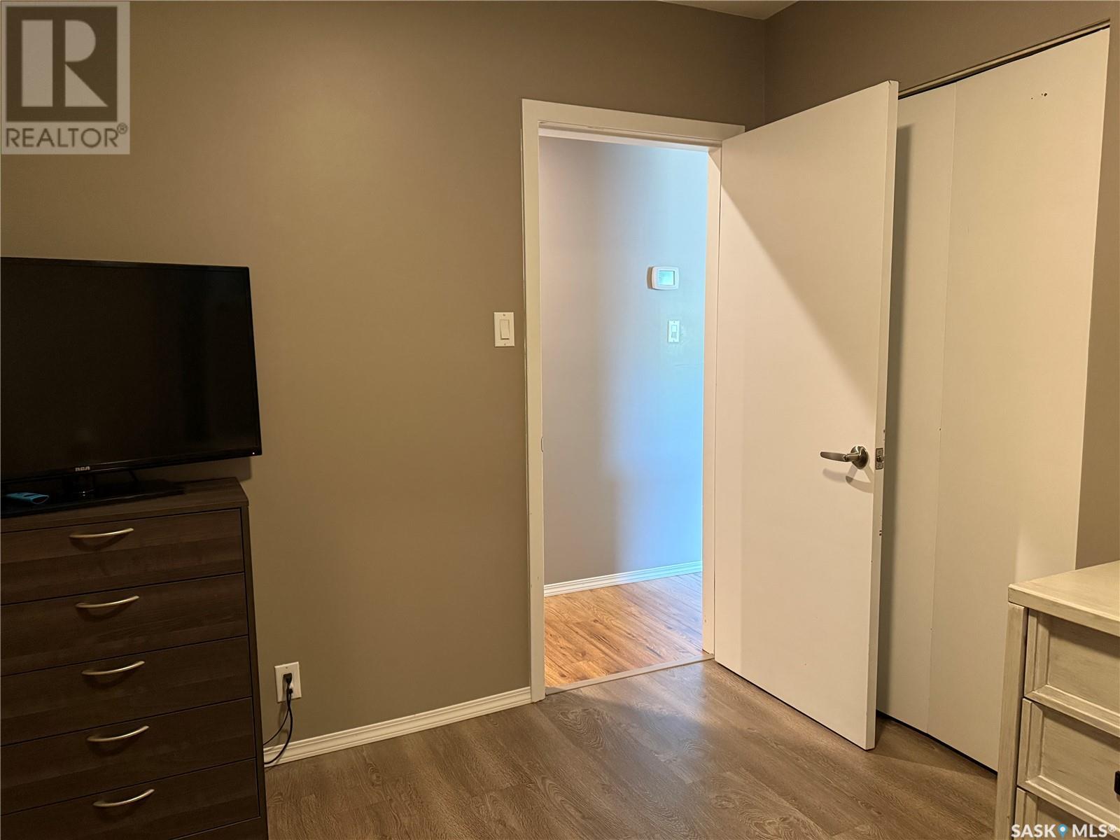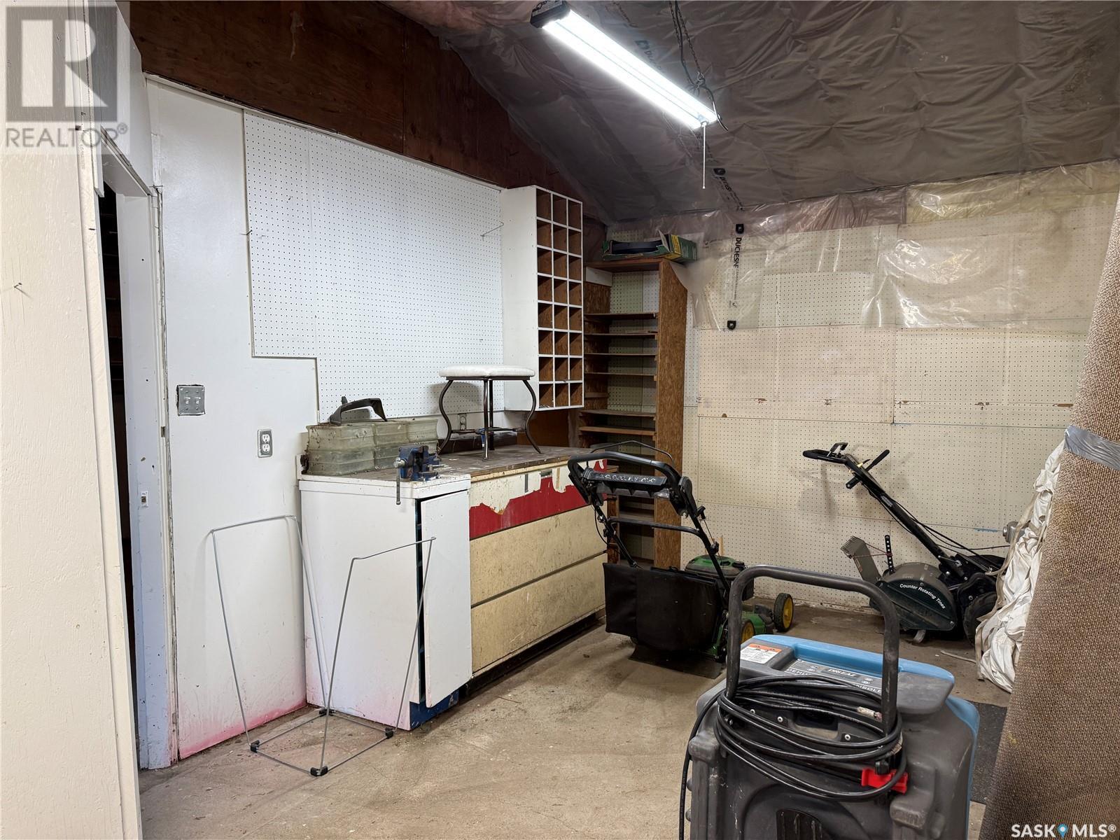1321 Connaught Avenue Moose Jaw, Saskatchewan S6H 4B9
$249,900
Discover this charming 1256 sq/ft bungalow, situated close to Elementary, High & Secondary Schools, Pool, Rink & Ball Diamonds. This home offers comfortable living without the worry of stairs or a basement, ideal for anyone seeking convenience and accessibility. Step inside & be greeted by a spacious living room featuring a large picture window that fills the space with natural light. The home has two bedrooms down the hall & a convenient 4-piece bathroom. The original 3rd bedroom was incorporated into the family room, creating a versatile space perfect for gatherings & relaxation. This inviting family room also features a cozy gas fireplace, adding warmth & ambiance. The heart of the home, the kitchen, is spacious & functional, offering an abundance of cabinets & counter space. Fridge, stove & BI dishwasher are included. Adjacent to the kitchen, you'll find an eating area that seamlessly connects to the living room, making entertaining a breeze. The laundry room has cabinets & a newer washer & dryer. Step out from the back door and enjoy the 3-season sunroom, offering views of your private backyard. The outdoor space features a wooden deck, a firepit perfect for evening gatherings, mature trees & underground sprinklers. Parking is a breeze with a detached, insulated garage that includes a parking spot with an overhead door on one side & a workshop on the other. Additionally, a convenient carport is attached to the garage, providing extra covered parking. This home has seen many upgrades in recent years. These include: Sewer & water line replacement, R9 foam insulation, siding, soffit, fascia, eaves & pot lights, central air (2021) with a high-efficiency furnace, water heater, 15" blown-in attic insulation, updated windows, exterior doors, electrical panel, privacy fence. This incredible home is waiting for you – it is not for rent or rent to own. Don't miss your chance to own this well maintained property in a fantastic community! (id:41462)
Property Details
| MLS® Number | SK008486 |
| Property Type | Single Family |
| Neigbourhood | Central MJ |
| Features | Treed, Rectangular |
| Structure | Deck |
Building
| Bathroom Total | 1 |
| Bedrooms Total | 2 |
| Appliances | Washer, Refrigerator, Dishwasher, Dryer, Window Coverings, Stove |
| Architectural Style | Bungalow |
| Constructed Date | 1958 |
| Cooling Type | Central Air Conditioning |
| Fireplace Fuel | Gas |
| Fireplace Present | Yes |
| Fireplace Type | Conventional |
| Heating Fuel | Natural Gas |
| Heating Type | Forced Air |
| Stories Total | 1 |
| Size Interior | 1,256 Ft2 |
| Type | House |
Parking
| Detached Garage | |
| Garage | |
| Carport | |
| Gravel | |
| Parking Space(s) | 3 |
Land
| Acreage | No |
| Fence Type | Fence |
| Landscape Features | Lawn, Underground Sprinkler |
| Size Frontage | 49 Ft ,9 In |
| Size Irregular | 5993.80 |
| Size Total | 5993.8 Sqft |
| Size Total Text | 5993.8 Sqft |
Rooms
| Level | Type | Length | Width | Dimensions |
|---|---|---|---|---|
| Main Level | Foyer | 3.5' x 3.7' | ||
| Main Level | Living Room | 14.2' x 14.0' | ||
| Main Level | Dining Room | 9.9' x 7.1' | ||
| Main Level | Kitchen | 10.4' x 9.0' | ||
| Main Level | Dining Room | 13.8' x 9.7' | ||
| Main Level | Family Room | 16.8' x 7.8' | ||
| Main Level | Bedroom | 9.9' x 8.11' | ||
| Main Level | Laundry Room | 9.4' x 6.7' | ||
| Main Level | Bedroom | 9.10' x 11.3' | ||
| Main Level | 4pc Bathroom | Measurements not available | ||
| Main Level | Sunroom | 9.9' x 15.1' |
Contact Us
Contact us for more information
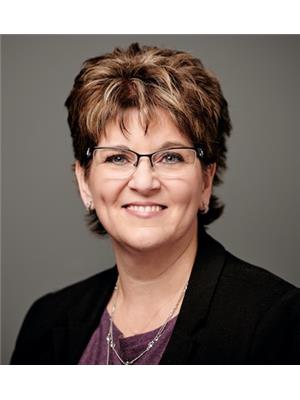
Donna Paul
Broker
https://www.donnapaul.ca/
https://www.facebook.com/donnapaulrealtor
https://www.instagram.com/donnalpaulrealtor/
https://twitter.com/DonnaPaulRealt1
https://www.linkedin.com/in/donna-paul-627217175
605a Main Street North
Moose Jaw, Saskatchewan S6H 0W6



