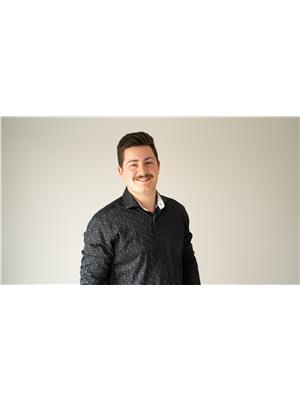1320 Coy Avenue Saskatoon, Saskatchewan S7M 0H4
$349,900
Charming Bungalow in Prime Location! Welcome to this beautifully maintained 2-bedroom, 1-bath bungalow ideally situated near the river and just minutes from downtown. Perfect for first-time buyers, downsizers, or anyone looking to enjoy a vibrant, convenient lifestyle. This home has seen numerous upgrades over the years, including brand new shingles in 2025 for peace of mind. The spacious living areas are bright and welcoming, while the fully finished basement features a cozy family room complete with a built-in sound system, projector, and screen — perfect for movie nights or entertaining guests. Step outside to your private backyard oasis featuring a two-tiered deck, hot tub, and plenty of space to relax or entertain. A double detached garage adds ample storage and parking. Don’t miss your chance to own this move-in ready gem in one of the city's most desirable neighborhoods! (id:41462)
Property Details
| MLS® Number | SK014579 |
| Property Type | Single Family |
| Neigbourhood | Buena Vista |
| Features | Treed, Lane |
| Structure | Deck |
Building
| Bathroom Total | 1 |
| Bedrooms Total | 2 |
| Appliances | Washer, Refrigerator, Dishwasher, Dryer, Window Coverings, Garage Door Opener Remote(s), Storage Shed, Stove |
| Architectural Style | Raised Bungalow |
| Basement Development | Partially Finished |
| Basement Type | Partial (partially Finished) |
| Constructed Date | 1953 |
| Cooling Type | Central Air Conditioning |
| Heating Fuel | Natural Gas |
| Heating Type | Forced Air |
| Stories Total | 1 |
| Size Interior | 672 Ft2 |
| Type | House |
Parking
| Detached Garage | |
| Parking Space(s) | 2 |
Land
| Acreage | No |
| Fence Type | Fence |
| Landscape Features | Lawn, Garden Area |
| Size Frontage | 37 Ft ,4 In |
| Size Irregular | 4847.00 |
| Size Total | 4847 Sqft |
| Size Total Text | 4847 Sqft |
Rooms
| Level | Type | Length | Width | Dimensions |
|---|---|---|---|---|
| Basement | Family Room | 17 ft ,11 in | 10 ft ,10 in | 17 ft ,11 in x 10 ft ,10 in |
| Basement | Laundry Room | x x x | ||
| Main Level | Bedroom | 10 ft ,4 in | 8 ft ,6 in | 10 ft ,4 in x 8 ft ,6 in |
| Main Level | Primary Bedroom | 10 ft ,6 in | 10 ft ,4 in | 10 ft ,6 in x 10 ft ,4 in |
| Main Level | 4pc Bathroom | x x x | ||
| Main Level | Kitchen | 9 ft | 9 ft ,11 in | 9 ft x 9 ft ,11 in |
| Main Level | Living Room | 16 ft ,2 in | 12 ft ,6 in | 16 ft ,2 in x 12 ft ,6 in |
Contact Us
Contact us for more information

Dominic Montpetit
Salesperson
#250 1820 8th Street East
Saskatoon, Saskatchewan S7H 0T6








































