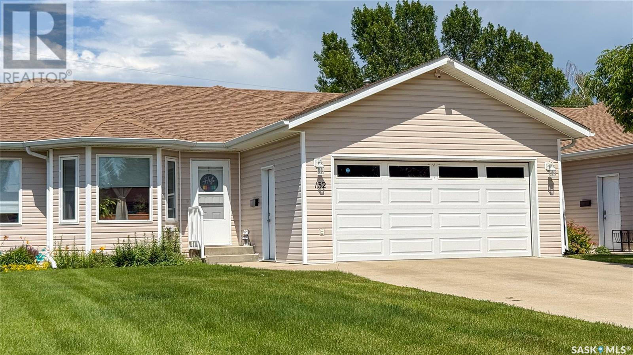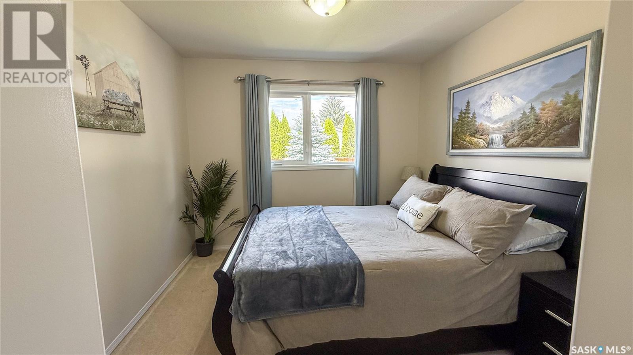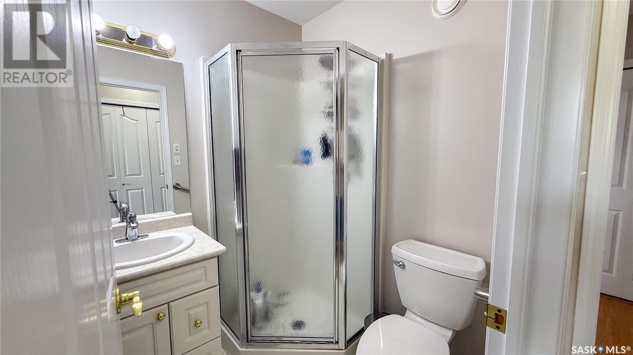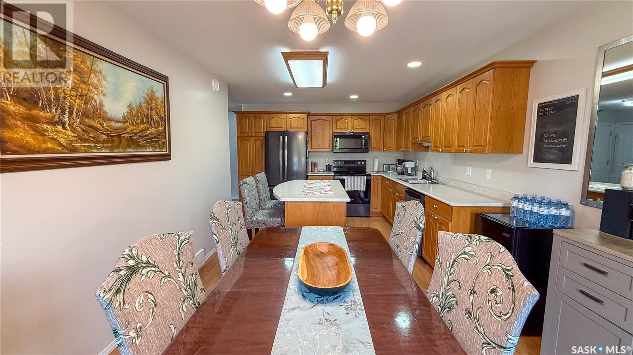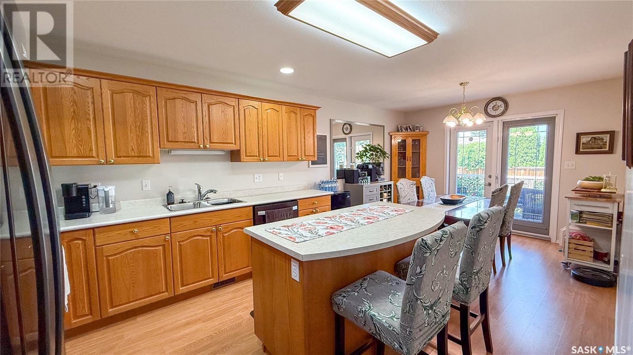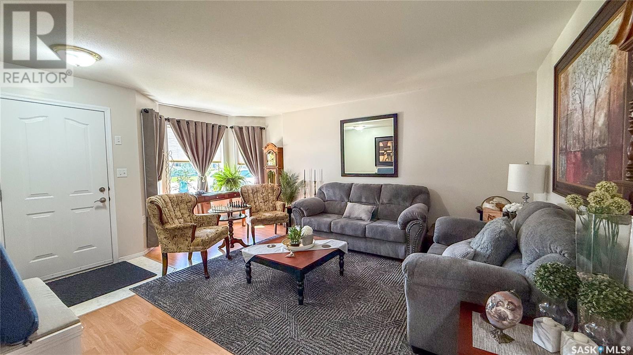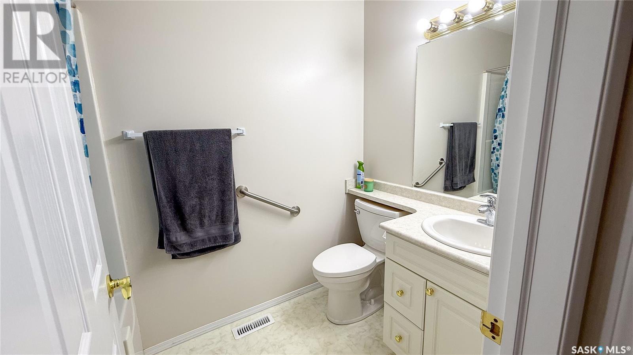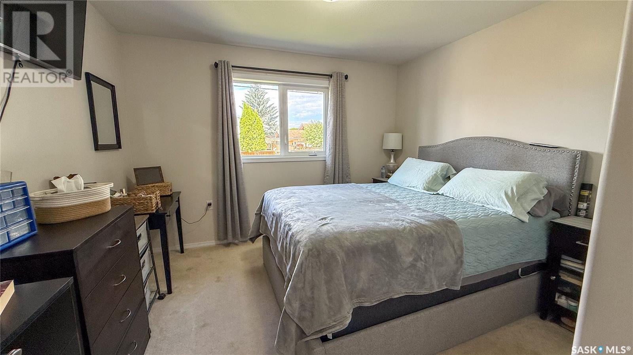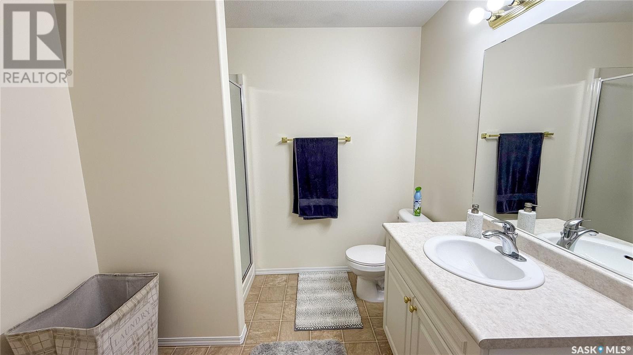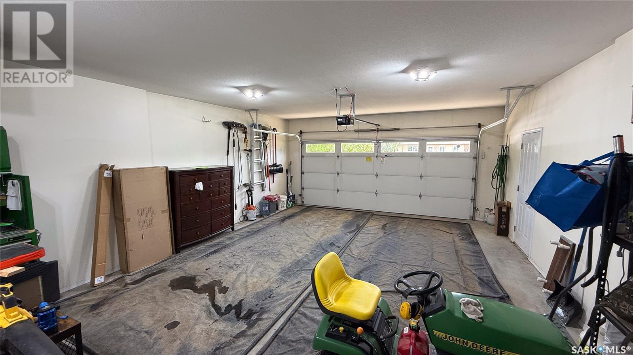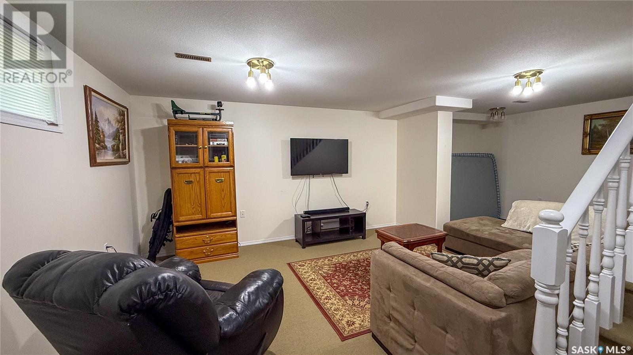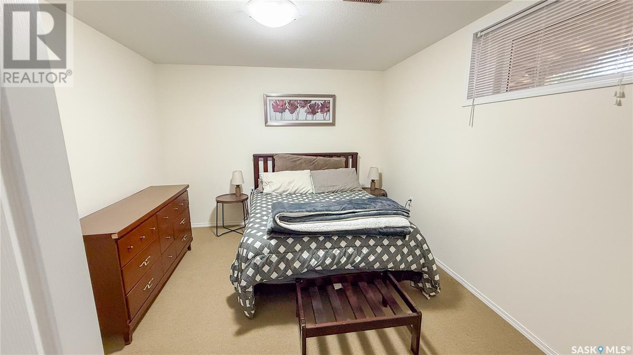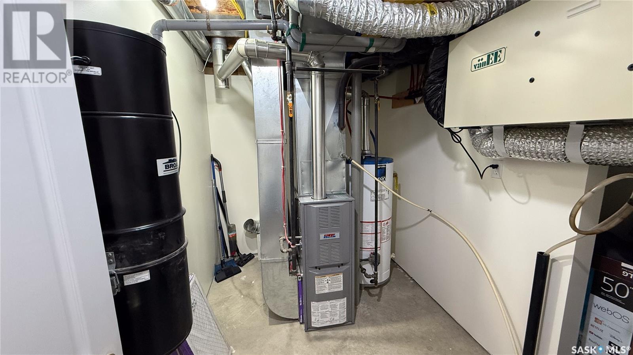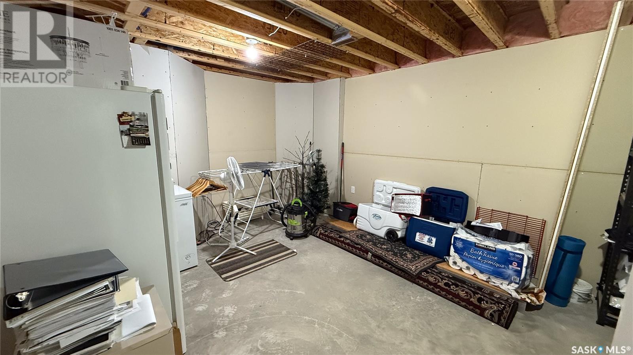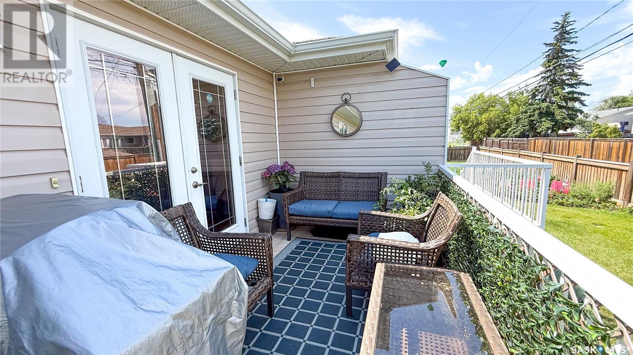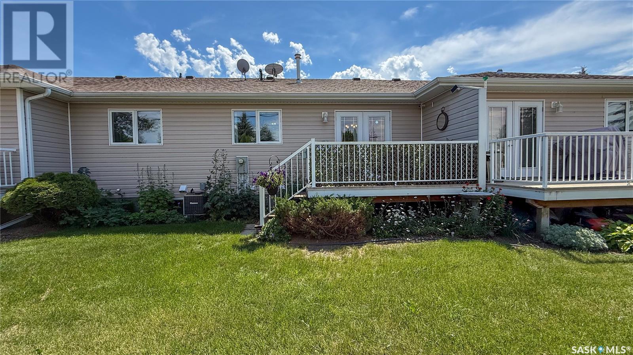132 16th Street Battleford, Saskatchewan S0M 0E0
$295,900Maintenance,
$250 Monthly
Maintenance,
$250 MonthlyWelcome to this beautifully maintained 3-bedroom, 3-bathroom bungalow-style townhouse in the desirable community of Battleford. Built in 2004, this spacious 1,066 sq. ft. home features an inviting open-concept main floor with bright living and dining areas, a functional kitchen with oak cabinets and a center island, and convenient main-floor laundry. The primary bedroom includes a 3-piece ensuite, while the fully finished basement offers a large family room, an additional bedroom, a third bathroom, and ample storage space. Enjoy the comforts of central air, a heated two-car attached garage, and a private south-facing deck. With condo fees covering lawn care, snow removal, and exterior maintenance, this home offers low-maintenance living and peace of mind. Recent updates include newer appliances and condo improvements. Priced at $309,000, this property is move-in ready and ideal for those seeking comfort, convenience, and community. (id:41462)
Property Details
| MLS® Number | SK011623 |
| Property Type | Single Family |
| Community Features | Pets Not Allowed |
| Structure | Deck |
Building
| Bathroom Total | 3 |
| Bedrooms Total | 3 |
| Appliances | Washer, Refrigerator, Dishwasher, Dryer, Microwave, Alarm System, Garburator, Window Coverings, Garage Door Opener Remote(s), Stove |
| Architectural Style | Bungalow |
| Basement Development | Finished |
| Basement Type | Full, Partial (finished) |
| Constructed Date | 2004 |
| Cooling Type | Central Air Conditioning |
| Fire Protection | Alarm System |
| Heating Fuel | Natural Gas |
| Heating Type | Forced Air |
| Stories Total | 1 |
| Size Interior | 1,066 Ft2 |
| Type | Row / Townhouse |
Parking
| Attached Garage | |
| Surfaced | 2 |
| Heated Garage | |
| Parking Space(s) | 4 |
Land
| Acreage | No |
| Size Frontage | 20 Ft ,1 In |
| Size Irregular | 0.00 |
| Size Total | 0.00 |
| Size Total Text | 0.00 |
Rooms
| Level | Type | Length | Width | Dimensions |
|---|---|---|---|---|
| Basement | Bedroom | 10 ft ,10 in | 10 ft ,9 in | 10 ft ,10 in x 10 ft ,9 in |
| Basement | Family Room | 23 ft ,5 in | 11 ft ,1 in | 23 ft ,5 in x 11 ft ,1 in |
| Basement | Storage | 17 ft ,5 in | 13 ft | 17 ft ,5 in x 13 ft |
| Basement | 3pc Bathroom | 10 ft ,3 in | 7 ft | 10 ft ,3 in x 7 ft |
| Main Level | Kitchen | 10 ft ,7 in | 11 ft | 10 ft ,7 in x 11 ft |
| Main Level | Dining Room | 9 ft ,1 in | 10 ft ,11 in | 9 ft ,1 in x 10 ft ,11 in |
| Main Level | Living Room | 13 ft | 15 ft ,6 in | 13 ft x 15 ft ,6 in |
| Main Level | Primary Bedroom | 11 ft ,5 in | 10 ft ,4 in | 11 ft ,5 in x 10 ft ,4 in |
| Main Level | 3pc Ensuite Bath | 5 ft ,2 in | 5 ft ,5 in | 5 ft ,2 in x 5 ft ,5 in |
| Main Level | Bedroom | 9 ft ,11 in | 12 ft ,5 in | 9 ft ,11 in x 12 ft ,5 in |
| Main Level | 4pc Ensuite Bath | 4 ft ,8 in | 8 ft ,2 in | 4 ft ,8 in x 8 ft ,2 in |
Contact Us
Contact us for more information
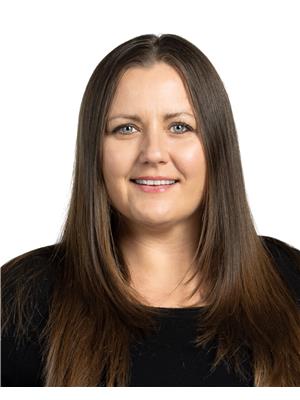
Mandy Lehman
Salesperson
https://lehmanrealty.c21.ca/
1401 100th Street
North Battleford, Saskatchewan S9A 0W1

Dorothy Lehman
Salesperson
https://prairieelite.c21.ca/
1401 100th Street
North Battleford, Saskatchewan S9A 0W1



