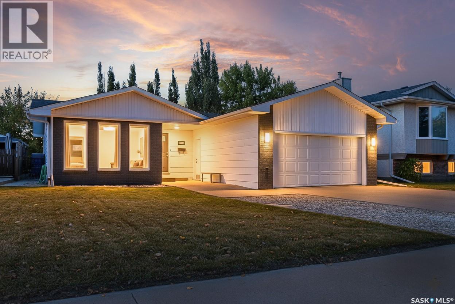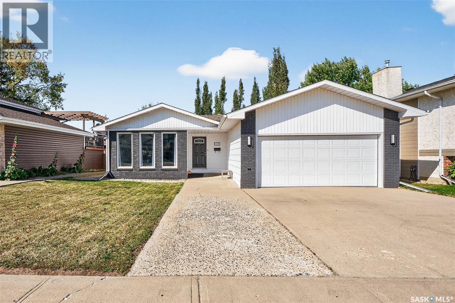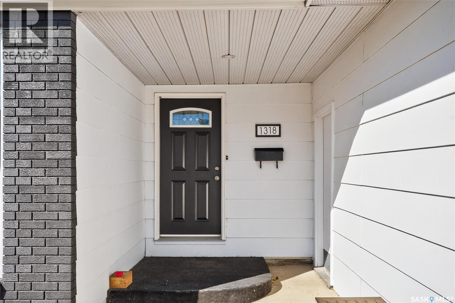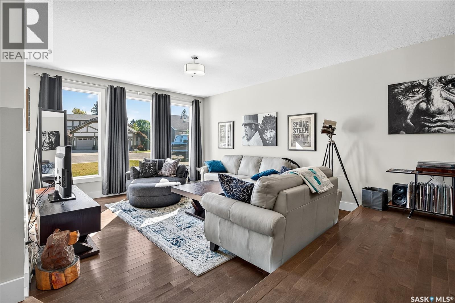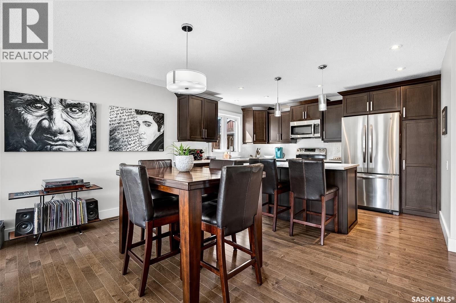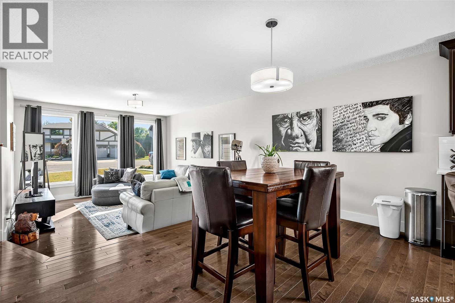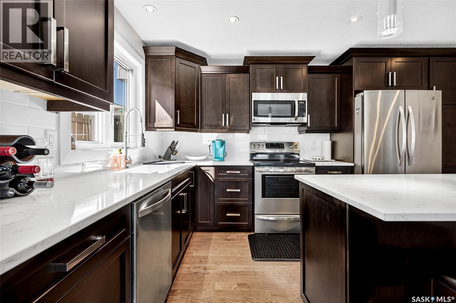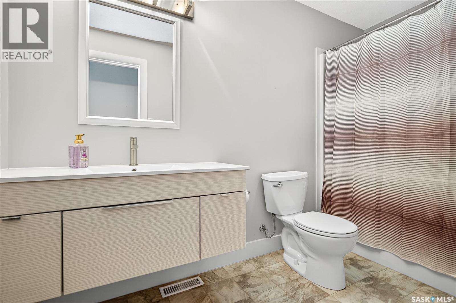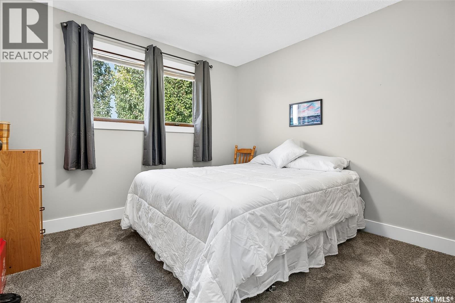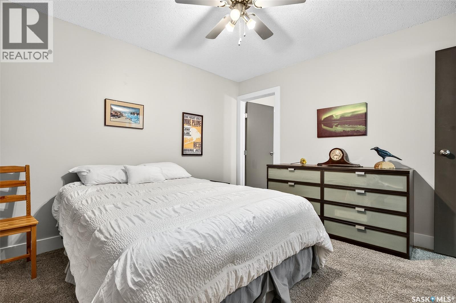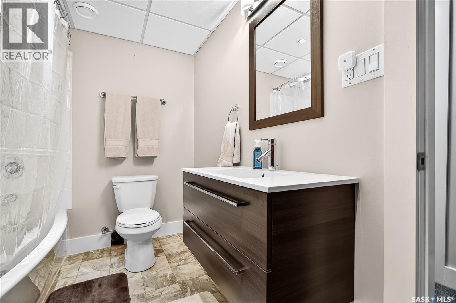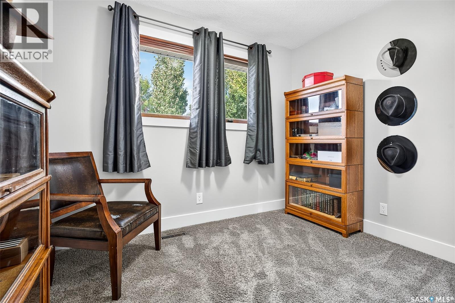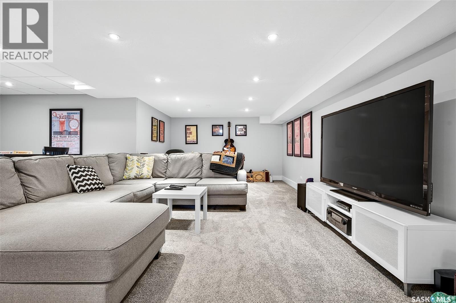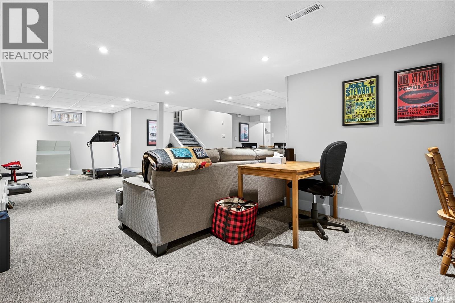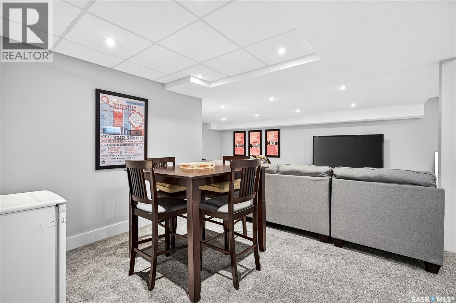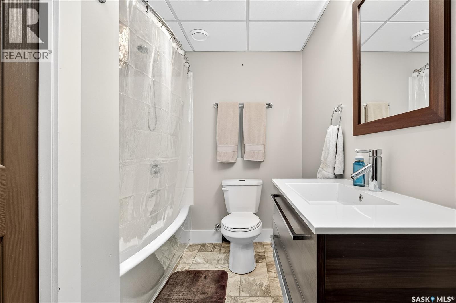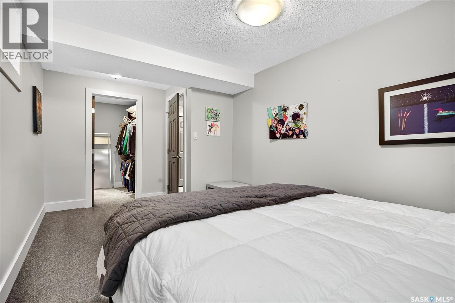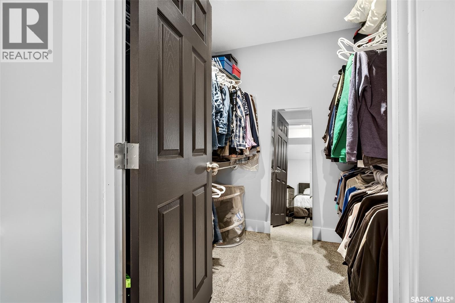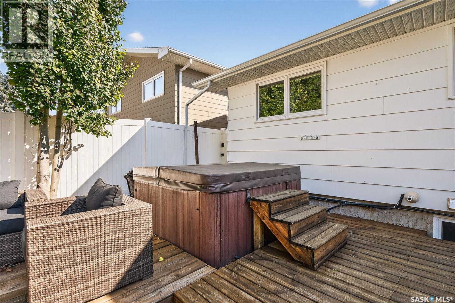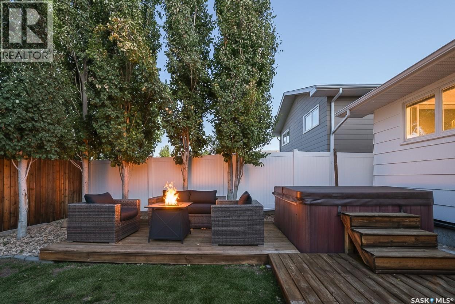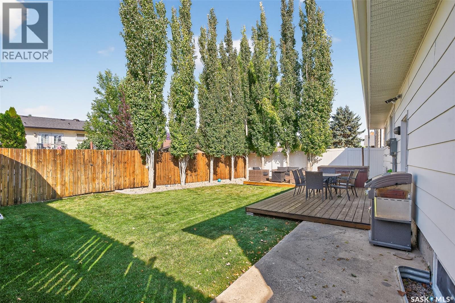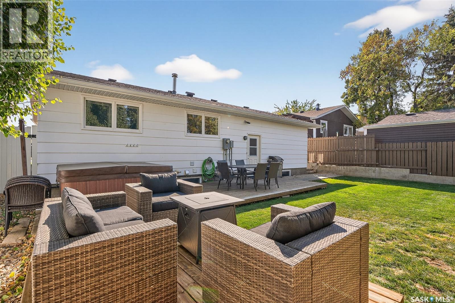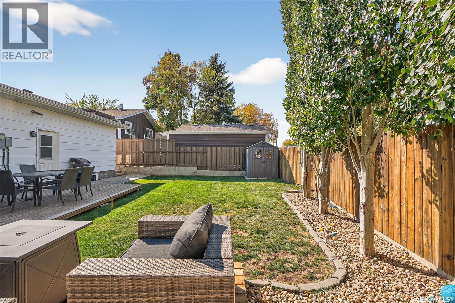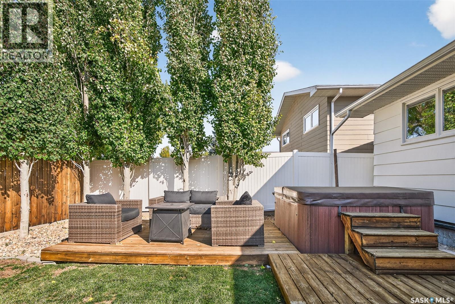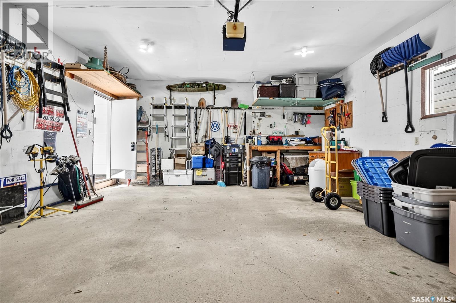1318 Regal Crescent Moose Jaw, Saskatchewan S6H 7S2
$419,000
Welcome to your dream home at 1318 Regal Crescent in Moose Jaw’s Palliser Heights neighbourhood! This highly updated property features a stunning open main floor layout with gorgeous hardwood floors, a sunlit living room, stylish dining area, and a modern kitchen with island. Boasting 3 bedrooms and 2 beautifully designed bathrooms on the main floor, along with a renovated basement offering a large family room, a third bathroom, and an additional bedroom with a walk-in closet. The landscaped backyard retreat provides a peaceful escape. With a double attached garage, central air conditioning, and more, this home is perfect for both entertaining and relaxation. Don't miss this opportunity! (id:41462)
Property Details
| MLS® Number | SK019679 |
| Property Type | Single Family |
| Neigbourhood | Palliser |
| Features | Treed, Irregular Lot Size, Double Width Or More Driveway |
| Structure | Deck, Patio(s) |
Building
| Bathroom Total | 3 |
| Bedrooms Total | 4 |
| Appliances | Washer, Refrigerator, Dishwasher, Dryer, Microwave, Window Coverings, Garage Door Opener Remote(s), Storage Shed, Stove |
| Architectural Style | Bungalow |
| Basement Development | Finished |
| Basement Type | Full (finished) |
| Constructed Date | 1980 |
| Cooling Type | Central Air Conditioning |
| Heating Fuel | Natural Gas |
| Heating Type | Forced Air |
| Stories Total | 1 |
| Size Interior | 1,204 Ft2 |
| Type | House |
Parking
| Attached Garage | |
| Parking Space(s) | 5 |
Land
| Acreage | No |
| Fence Type | Partially Fenced |
| Landscape Features | Lawn |
| Size Frontage | 53 Ft |
| Size Irregular | 0.13 |
| Size Total | 0.13 Sqft |
| Size Total Text | 0.13 Sqft |
Rooms
| Level | Type | Length | Width | Dimensions |
|---|---|---|---|---|
| Basement | Family Room | 12'6 x 32' | ||
| Basement | Laundry Room | 10'6" x 12' | ||
| Basement | 4pc Bathroom | Measurements not available | ||
| Basement | Bedroom | 9'5" x 14' | ||
| Basement | Games Room | 9' x 11' | ||
| Main Level | Living Room | 13'3" x 14'4" | ||
| Main Level | Dining Room | 10' x 18'5" | ||
| Main Level | Kitchen | 13'3 x 8'6 | ||
| Main Level | Bedroom | 10 ft | Measurements not available x 10 ft | |
| Main Level | 4pc Bathroom | Measurements not available | ||
| Main Level | Primary Bedroom | 11'7" x 10'6" | ||
| Main Level | 3pc Ensuite Bath | Measurements not available | ||
| Main Level | Bedroom | 9'7 x 10'9 |
Contact Us
Contact us for more information

Mike Botterill
Broker
https://www.realestatemoosejaw.com/
https://www.facebook.com/RealEstateMooseJaw/
https://www.instagram.com/mikebotterill/
https://twitter.com/MJBotterill
https://ca.linkedin.com/in/botterill
70 Athabasca St W
Moose Jaw, Saskatchewan S6H 2B5



