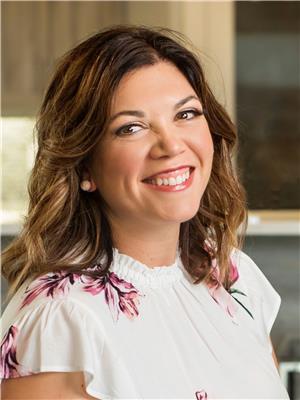1316 Reed Bay Prince Albert, Saskatchewan S6V 6R4
$324,900
If you’ve been waiting for something special in Carlton Park, look no further! Tucked away on a quiet cul-de-sac, this awesome bi-level has a walkout basement with no neighbours directly behind you - it truly feels like your own private escape, surrounded by mature trees and a large, fully fenced yard full of potential. Inside, you’ll find a bright and welcoming layout with large windows up and down - many of them newer - that keep the home feeling open and full of natural light. The kitchen has been thoughtfully refreshed with the upper cabinets removed to open up the space and new lighting added to give it a fresh, modern feel. Throughout the home, you’ll notice updated light fixtures that add a stylish, cohesive touch. Upstairs features two bedrooms, including a primary with a connected vanity and direct access to the main bath - ideal for those busy mornings! The living room, kitchen, and dining area all flow together seamlessly, and just off the back is a bright sunroom that’s perfect for your morning coffee and soaking in the natural light. Downstairs, the walkout basement offers a welcoming rec room with a natural gas fireplace and patio doors that lead to a covered patio area. A third bedroom, second full bathroom, laundry room, and a large storage space with outside access complete the lower level. The attached garage adds convenience year-round, while two generous sheds in the backyard offer loads of storage for all the toys - or maybe a future she-shed or workshop! Whether you’re out gardening in the raised flower beds or enjoying summer evenings under the trees, this backyard was made to be enjoyed. Lovingly cared for and tastefully updated, this home stands out for both its setting and its updates. It’s a rare find in one of Prince Albert’s most desired neighbourhoods. Book a showing today or come to the open house on Wednesday, July 9th from 6 to 8 pm.... As per the Seller’s direction, all offers will be presented on 2025-07-12 at 6:00 AM (id:41462)
Open House
This property has open houses!
6:00 pm
Ends at:8:00 pm
Property Details
| MLS® Number | SK011657 |
| Property Type | Single Family |
| Neigbourhood | Carlton Park |
| Features | Treed, Irregular Lot Size, Double Width Or More Driveway |
| Structure | Deck, Patio(s) |
Building
| Bathroom Total | 2 |
| Bedrooms Total | 3 |
| Appliances | Washer, Refrigerator, Dishwasher, Dryer, Microwave, Freezer, Window Coverings, Storage Shed, Stove |
| Architectural Style | Bi-level |
| Basement Development | Finished |
| Basement Features | Walk Out |
| Basement Type | Full (finished) |
| Constructed Date | 1977 |
| Cooling Type | Central Air Conditioning |
| Fireplace Fuel | Gas |
| Fireplace Present | Yes |
| Fireplace Type | Conventional |
| Heating Fuel | Natural Gas |
| Heating Type | Forced Air |
| Size Interior | 1,108 Ft2 |
| Type | House |
Parking
| Attached Garage | |
| Parking Space(s) | 5 |
Land
| Acreage | No |
| Fence Type | Fence |
| Landscape Features | Lawn |
| Size Irregular | 0.18 |
| Size Total | 0.18 Ac |
| Size Total Text | 0.18 Ac |
Rooms
| Level | Type | Length | Width | Dimensions |
|---|---|---|---|---|
| Basement | Other | 15 ft ,5 in | 23 ft | 15 ft ,5 in x 23 ft |
| Basement | Laundry Room | 2 ft ,9 in | 5 ft ,8 in | 2 ft ,9 in x 5 ft ,8 in |
| Basement | Bedroom | 11 ft ,1 in | 12 ft ,9 in | 11 ft ,1 in x 12 ft ,9 in |
| Basement | Other | Measurements not available | ||
| Main Level | Foyer | 13 ft ,3 in | 16 ft ,2 in | 13 ft ,3 in x 16 ft ,2 in |
| Main Level | Living Room | 10 ft ,10 in | 18 ft ,3 in | 10 ft ,10 in x 18 ft ,3 in |
| Main Level | Kitchen/dining Room | 10 ft ,10 in | 18 ft ,3 in | 10 ft ,10 in x 18 ft ,3 in |
| Main Level | 4pc Bathroom | 5 ft ,11 in | 7 ft ,7 in | 5 ft ,11 in x 7 ft ,7 in |
| Main Level | Primary Bedroom | 12 ft ,3 in | 11 ft ,2 in | 12 ft ,3 in x 11 ft ,2 in |
| Main Level | Storage | 5 ft | 8 ft | 5 ft x 8 ft |
| Main Level | Bedroom | 12 ft ,11 in | 9 ft ,10 in | 12 ft ,11 in x 9 ft ,10 in |
Contact Us
Contact us for more information

Brooke Wozniak
Salesperson
https://brookewozniak.com/
#211 - 220 20th St W
Saskatoon, Saskatchewan S7M 0W9
Cassandra Bendig
Salesperson
https://cassiebendig.com/
#211 - 220 20th St W
Saskatoon, Saskatchewan S7M 0W9













































