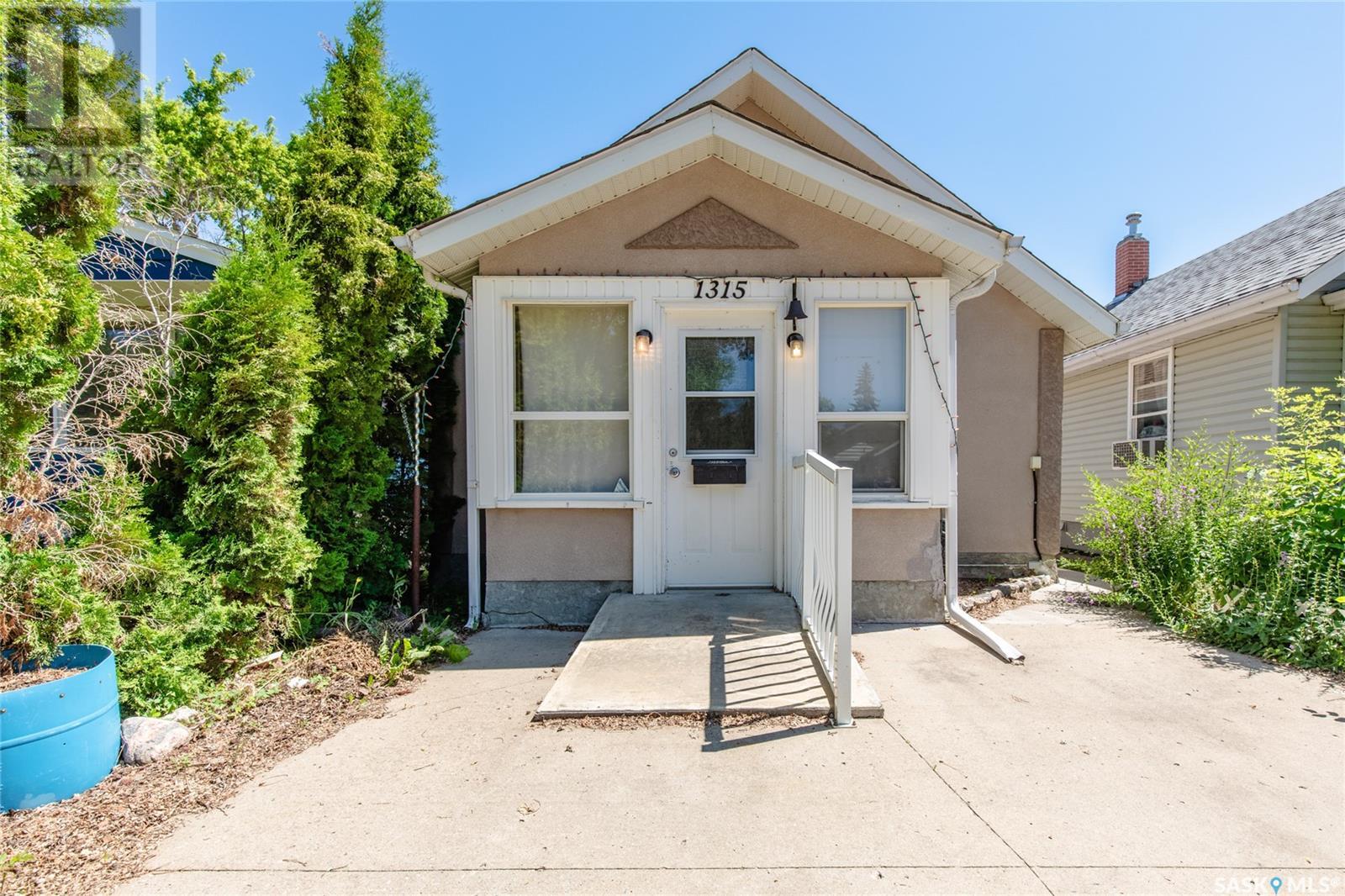1315 6th Avenue Nw Moose Jaw, Saskatchewan S6H 4A9
$149,900
LOCATION!! This well-maintained home is located in a highly desirable avenues, just half a block from Sask Polytech. Its prime location offers excellent convenience and broad appeal to a wide range of buyers. The property is wheelchair accessible up to the front porch and offers a smart, low maintenance lifestyle. The home sits on a smaller lot with a minimal front and back yard, which is perfect for those who prefer simplicity without giving up comfort. Inside, the living and dining areas are tastefully divided by accent pillars with a built-in bookshelf. An electric fireplace and stained-glass windows add warmth and character to the space. The home also features an attached insulated garage and concrete driveways in both the front and the back, providing added practicality. The interior layout is highly functional and includes revenue potential. The third bedroom on the main level has been converted into a laundry room but can be restored, offering flexibility for different living needs. Many updates have been completed over the years. These include some updated windows, spray foam insulation in the basement walls, and a high efficiency furnace. Whether you are looking to invest, downsize, or live near campus, this home is a great opportunity. The added benefit of low property taxes makes it even more appealing. (id:41462)
Property Details
| MLS® Number | SK011800 |
| Property Type | Single Family |
| Neigbourhood | Central MJ |
| Features | Wheelchair Access, Sump Pump |
Building
| Bathroom Total | 1 |
| Bedrooms Total | 2 |
| Appliances | Washer, Refrigerator, Dryer, Window Coverings, Garage Door Opener Remote(s), Hood Fan, Stove |
| Architectural Style | Bungalow |
| Basement Development | Finished |
| Basement Type | Full (finished) |
| Constructed Date | 1915 |
| Fireplace Fuel | Electric |
| Fireplace Present | Yes |
| Fireplace Type | Conventional |
| Heating Fuel | Natural Gas |
| Heating Type | Forced Air |
| Stories Total | 1 |
| Size Interior | 763 Ft2 |
| Type | House |
Parking
| Attached Garage | |
| Parking Space(s) | 4 |
Land
| Acreage | No |
| Fence Type | Partially Fenced |
| Landscape Features | Garden Area |
| Size Frontage | 25 Ft |
| Size Irregular | 3000.00 |
| Size Total | 3000 Sqft |
| Size Total Text | 3000 Sqft |
Rooms
| Level | Type | Length | Width | Dimensions |
|---|---|---|---|---|
| Basement | Bonus Room | 6'10" x 8'10" | ||
| Basement | Other | Measurements not available | ||
| Basement | Family Room | 12'10" x 17'6" | ||
| Main Level | Living Room | 10'6" x 10'3" | ||
| Main Level | Dining Room | 10'6" x 10'3" | ||
| Main Level | Primary Bedroom | 11'3" x 8'4" | ||
| Main Level | Laundry Room | 7'8 x 8'5" | ||
| Main Level | Bedroom | 7'7" x 9'4" | ||
| Main Level | 4pc Bathroom | Measurements not available | ||
| Main Level | Kitchen | 10'3" x 9'5" | ||
| Main Level | Foyer | 4'5" x 3'5" |
Contact Us
Contact us for more information

Sam Sreekumar Varma
Salesperson
605a Main Street North
Moose Jaw, Saskatchewan S6H 0W6

































