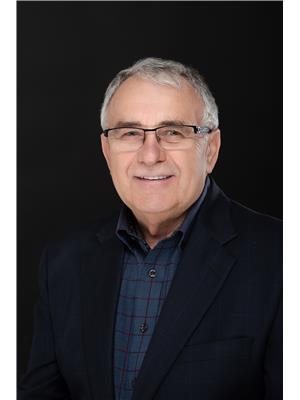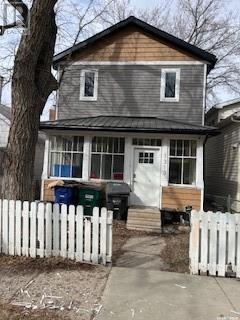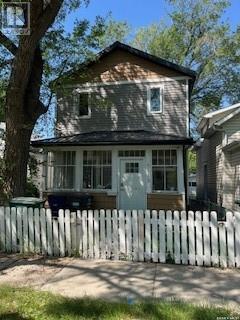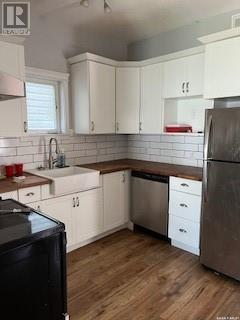1313 G Avenue N Saskatoon, Saskatchewan S7L 2A6
3 Bedroom
3 Bathroom
1,300 ft2
2 Level
Forced Air
$275,000
Looking for space , style and convenience ? This inviting Mayfair 2-storey has it all . Originally built in 1915 and completely reimagined with a 2017 addition, it blends character with modern comfort. Upstairs is designed for family living - 3 bedrooms , 2 full baths , laundry all in one place. The main floor with an open living , dining , and kitchen area , plus a mudroom and 2 piece bath. Step outside to a large backyard that's perfect for kids, pets and room for a future garage. Low -maintenance vinyl siding metal roof . Close to schools, parks, shopping and transit. And great place to call home. (id:41462)
Property Details
| MLS® Number | SK003014 |
| Property Type | Single Family |
| Neigbourhood | Mayfair |
| Features | Lane |
Building
| Bathroom Total | 3 |
| Bedrooms Total | 3 |
| Appliances | Refrigerator, Dishwasher, Alarm System, Stove |
| Architectural Style | 2 Level |
| Basement Development | Unfinished |
| Basement Type | Full (unfinished) |
| Constructed Date | 1915 |
| Fire Protection | Alarm System |
| Heating Type | Forced Air |
| Stories Total | 2 |
| Size Interior | 1,300 Ft2 |
| Type | House |
Parking
| None | |
| Parking Space(s) | 1 |
Land
| Acreage | No |
| Fence Type | Partially Fenced |
| Size Irregular | 3109.00 |
| Size Total | 3109 Sqft |
| Size Total Text | 3109 Sqft |
Rooms
| Level | Type | Length | Width | Dimensions |
|---|---|---|---|---|
| Second Level | Primary Bedroom | 12 ft | 10 ft | 12 ft x 10 ft |
| Second Level | 3pc Ensuite Bath | Measurements not available | ||
| Second Level | Bedroom | 9 ft | 8 ft | 9 ft x 8 ft |
| Second Level | Bedroom | 9 ft | 8 ft | 9 ft x 8 ft |
| Second Level | 4pc Bathroom | Measurements not available | ||
| Second Level | Laundry Room | 6 ft | 4 ft | 6 ft x 4 ft |
| Main Level | Kitchen | 10 ft | 8 ft | 10 ft x 8 ft |
| Main Level | Dining Room | 11 ft | 8 ft | 11 ft x 8 ft |
| Main Level | Living Room | 13 ft | 12 ft | 13 ft x 12 ft |
| Main Level | 2pc Bathroom | Measurements not available | ||
| Main Level | Mud Room | 8 ft | 6 ft | 8 ft x 6 ft |
Contact Us
Contact us for more information

Edward (Ed) B Wojcichowsky
Salesperson
www.homesbyed.ca/
Royal LePage Saskatoon Real Estate
620 Heritage Lane
Saskatoon, Saskatchewan S7H 5P5
620 Heritage Lane
Saskatoon, Saskatchewan S7H 5P5



























