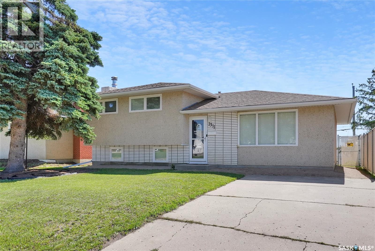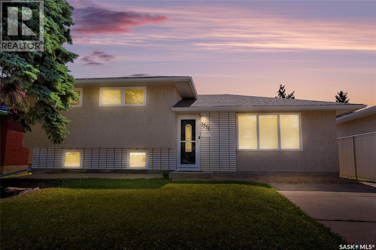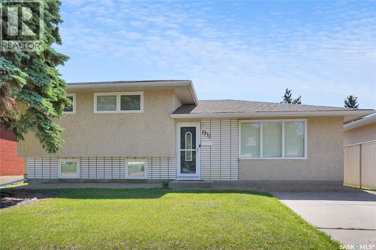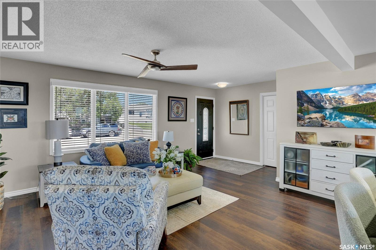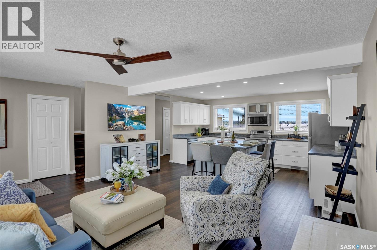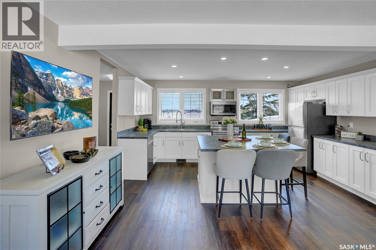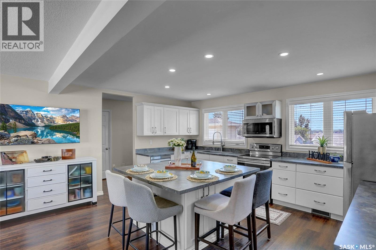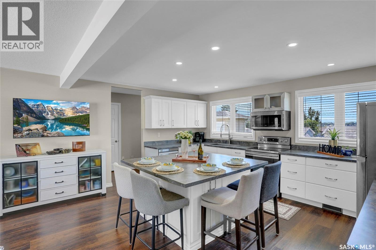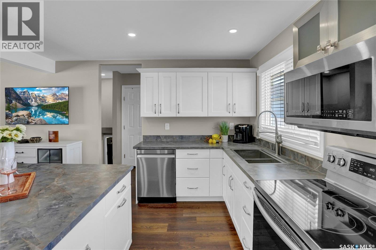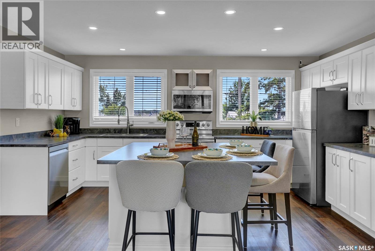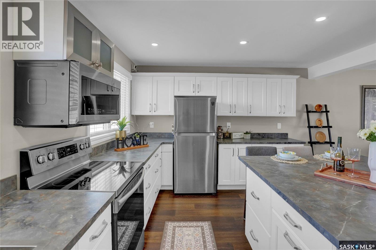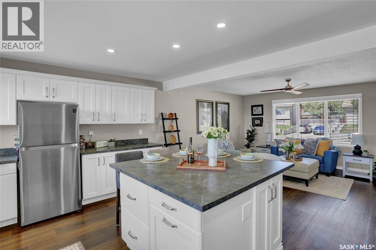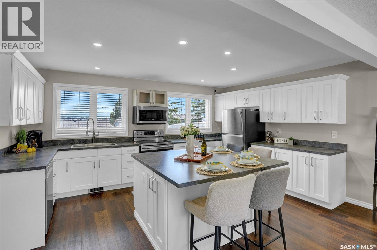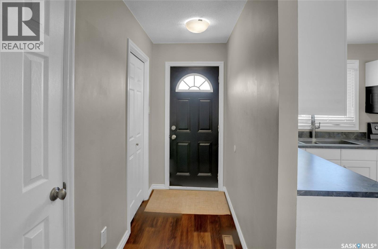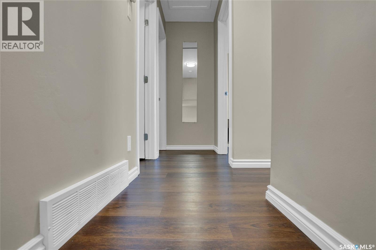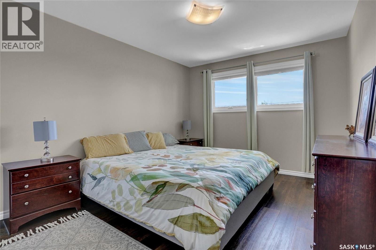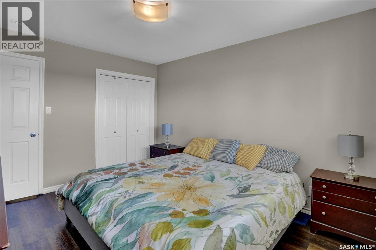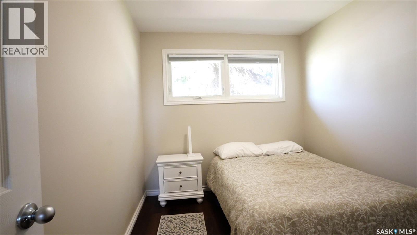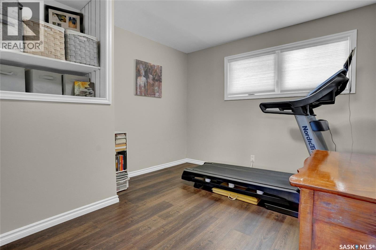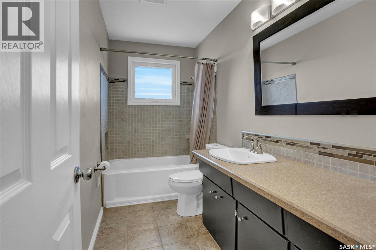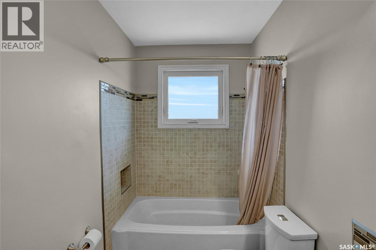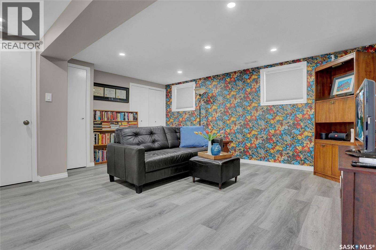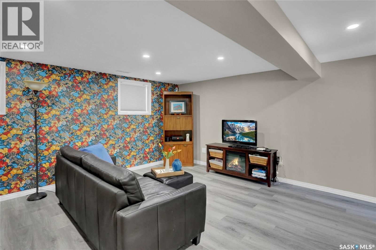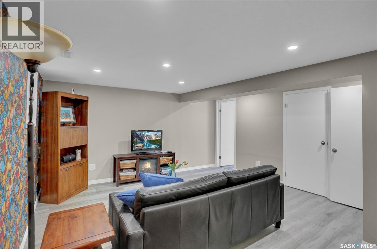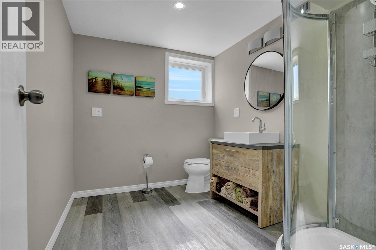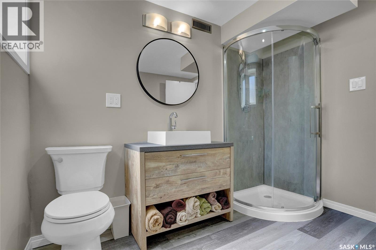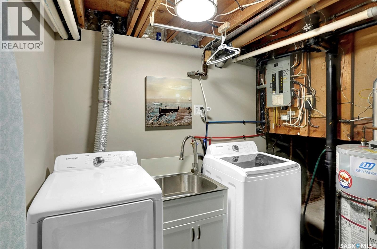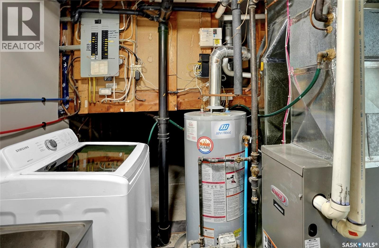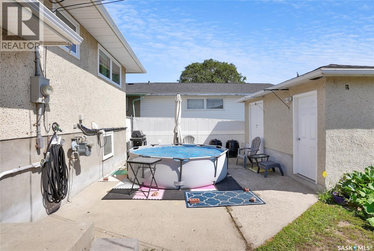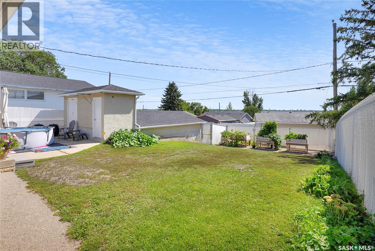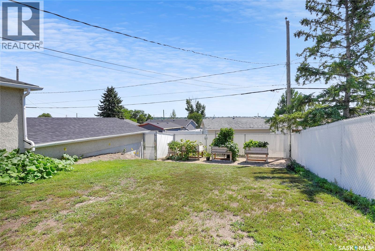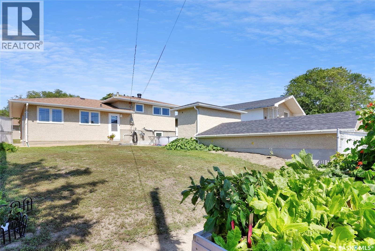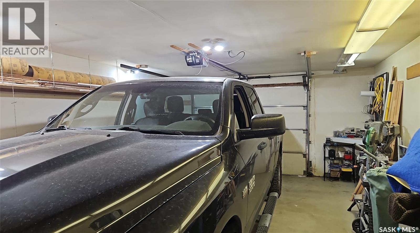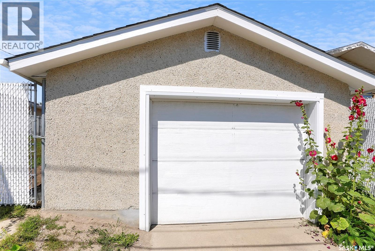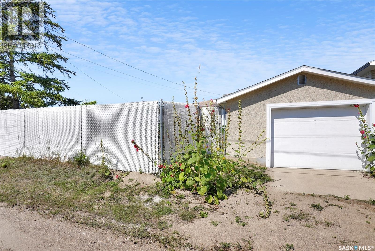1311 Athabasca Street W Moose Jaw, Saskatchewan S6H 6C8
$339,900
Nestled in a Palliser neighborhood, close to parks, walking trails & schools, ideal for families who cherish community. You're greeted by a bright & airy foyer that seamlessly transitions into the main floor's open concept design. The space, flooded w/natural light, enhances the home's atmosphere. The newly renovated kitchen is a highlight, featuring elegant white cabinetry & a central island w/a solid countertop, providing ample workspace & additional storage. A pantry is also available, ensuring plenty of space for all your culinary essentials. New vinyl plank flooring stretches throughout the home, creating a cohesive & modern look that ties rooms together. Both the front & back entrances are equipped w/closets, offering convenient storage solutions for coats and shoes. The 2nd floor is home to 3 bedrooms, each providing a cozy and inviting space for relaxation. This floor is complete w/a 4pc. bath. The 3rd floor boasts a family room with large windows, perfect for gatherings or quiet evenings at home. An updated 3 pc. bath adds convenience, while the laundry & utility rooms ensure practicality is never compromised. Additionally, an insulated crawl space provides ample storage options, keeping your home organized & clutter-free. Step outside to enjoy the south-facing yard, a haven for relaxation & leisure. The patio is the perfect spot to soak up the sun, while the fully fenced & landscaped yard features garden boxes that invite you to indulge in a bit of gardening. The oversized single det. insulated garage is a standout feature, offering alley access, extra parking spaces on the concrete front drive, and plenty of additional storage. Whether you're a car enthusiast or simply need space for your outdoor equipment, this garage has you covered. This home is a home to live more beautifully. Thoughtful design & great location, it offers the perfect opportunity. Welcome home! CLICK ON THE MULTI MEDIA LINK FOR A VISUAL TOUR. Call Today for your personal viewing. (id:41462)
Property Details
| MLS® Number | SK017074 |
| Property Type | Single Family |
| Neigbourhood | Palliser |
| Features | Treed, Lane, Rectangular |
| Structure | Patio(s) |
Building
| Bathroom Total | 2 |
| Bedrooms Total | 3 |
| Appliances | Washer, Refrigerator, Dishwasher, Dryer, Microwave, Window Coverings, Garage Door Opener Remote(s), Stove |
| Basement Development | Finished |
| Basement Type | Partial, Crawl Space (finished) |
| Constructed Date | 1972 |
| Construction Style Split Level | Split Level |
| Cooling Type | Central Air Conditioning |
| Heating Fuel | Natural Gas |
| Heating Type | Forced Air |
| Size Interior | 1,080 Ft2 |
| Type | House |
Parking
| Detached Garage | |
| Parking Space(s) | 3 |
Land
| Acreage | No |
| Fence Type | Fence |
| Landscape Features | Lawn |
| Size Frontage | 50 Ft |
| Size Irregular | 5190.00 |
| Size Total | 5190 Sqft |
| Size Total Text | 5190 Sqft |
Rooms
| Level | Type | Length | Width | Dimensions |
|---|---|---|---|---|
| Second Level | Primary Bedroom | 12 ft ,11 in | 10 ft ,4 in | 12 ft ,11 in x 10 ft ,4 in |
| Second Level | Bedroom | 10 ft ,6 in | 10 ft ,3 in | 10 ft ,6 in x 10 ft ,3 in |
| Second Level | Bedroom | 9 ft ,8 in | 8 ft ,8 in | 9 ft ,8 in x 8 ft ,8 in |
| Second Level | 4pc Bathroom | 10 ft ,5 in | 4 ft ,11 in | 10 ft ,5 in x 4 ft ,11 in |
| Basement | Family Room | 14 ft ,11 in | 14 ft ,1 in | 14 ft ,11 in x 14 ft ,1 in |
| Basement | 3pc Bathroom | 8 ft ,11 in | 7 ft ,2 in | 8 ft ,11 in x 7 ft ,2 in |
| Basement | Laundry Room | 8 ft ,10 in | 7 ft ,10 in | 8 ft ,10 in x 7 ft ,10 in |
| Basement | Storage | x x x | ||
| Main Level | Foyer | 8 ft ,11 in | 4 ft ,7 in | 8 ft ,11 in x 4 ft ,7 in |
| Main Level | Living Room | 16 ft ,4 in | 11 ft ,1 in | 16 ft ,4 in x 11 ft ,1 in |
| Main Level | Kitchen/dining Room | 16 ft ,4 in | 14 ft ,4 in | 16 ft ,4 in x 14 ft ,4 in |
Contact Us
Contact us for more information

Vicki Pantelopoulos
Salesperson
https://www.youtube.com/embed/WdfbCyLxDZs
https://vickirealty.com/
https://www.facebook.com/profile.php?id=61555284436806
https://twitter.com/vicki_realtor?lang=en
https://www.linkedin.com/in/vickirealtor/
https://www.instagram.com/vickiprealty/
150-361 Main Street North
Moose Jaw, Saskatchewan S6H 0W2
(306) 988-0080
(306) 988-0682
https://globaldirectrealty.com/
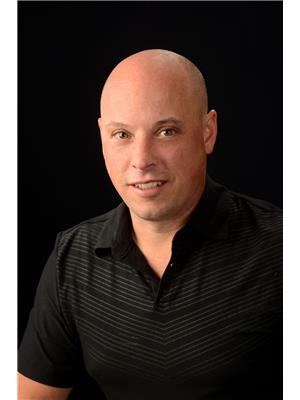
James Cudmore
Salesperson
2010 11th Avenue 7th Floor
Regina, Saskatchewan S4P 0J3



