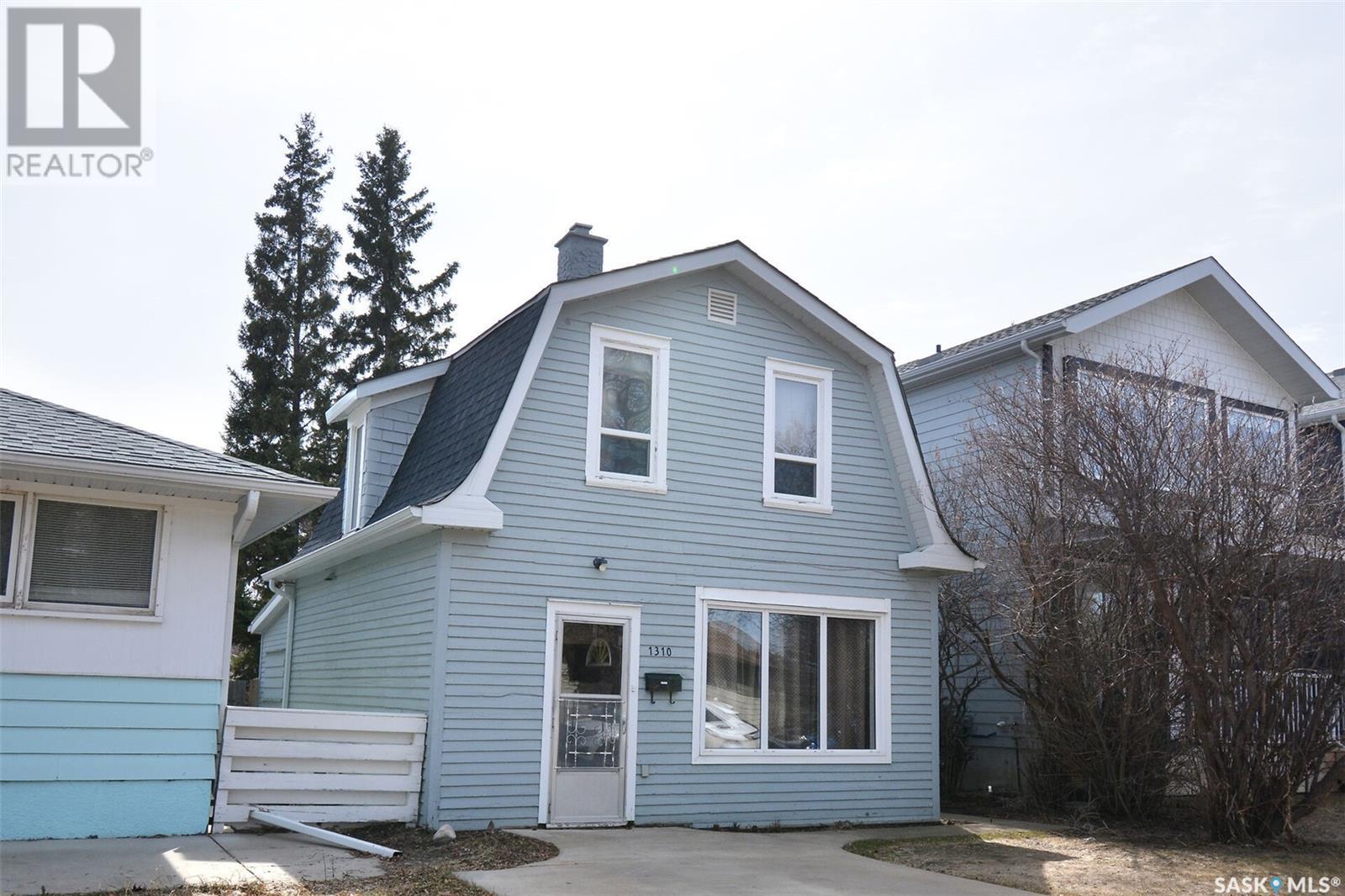1310 13th Street E Saskatoon, Saskatchewan S7H 0C6
$329,900
1310 13th Street East. University Area Property for Sale: Out of town parents, secure residency for your son or daughter while attending the U of S this upcoming fall. Located in the desirable Varsity View neighborhood and walking distance to the University of Saskatchewan. No worry of transportation or parking. Future Investment Opportunity: Lot is 31' x 140' and zoned R2, thus creating the ability for you to build your future dream home with a legal basement suite for future income. Have you heard of the Saskatchewan Secondary Suite Incentive (SSI) grant program? The grant program will provide 35 per cent of the total price to construct a new secondary suite at an owner's primary residence, to a maximum of $35,000 for a qualifying suite. Current turn-key Investment: Long-term tenant has been renting home since 2007. Would stay if able to. $1550/m rent plus utilities Past Home upgrades: R50 attic insulation and new windows in 2007. Water heater, shingles, fascia, soffits and eaves & exterior paint in 2012. New treated back fence in 2020. Mid eff. furnace and 100 amp service. Opportunity to get into the housing market in this desirable east side neighborhood for under $350k! (id:41462)
Property Details
| MLS® Number | SK007619 |
| Property Type | Single Family |
| Neigbourhood | Varsity View |
| Features | Treed, Rectangular |
| Structure | Patio(s) |
Building
| Bathroom Total | 2 |
| Bedrooms Total | 3 |
| Appliances | Washer, Refrigerator, Dishwasher, Dryer, Hood Fan, Storage Shed, Stove |
| Architectural Style | 2 Level |
| Basement Development | Partially Finished |
| Basement Type | Full (partially Finished) |
| Constructed Date | 1912 |
| Heating Fuel | Natural Gas |
| Heating Type | Forced Air |
| Stories Total | 2 |
| Size Interior | 895 Ft2 |
| Type | House |
Parking
| None | |
| Parking Space(s) | 1 |
Land
| Acreage | No |
| Landscape Features | Lawn |
| Size Frontage | 31 Ft |
| Size Irregular | 4339.00 |
| Size Total | 4339 Sqft |
| Size Total Text | 4339 Sqft |
Rooms
| Level | Type | Length | Width | Dimensions |
|---|---|---|---|---|
| Second Level | Primary Bedroom | 9'5" x 8'5" | ||
| Second Level | Bedroom | 8' x 7'10" | ||
| Second Level | Bedroom | 8' x 7'10" | ||
| Second Level | 4pc Bathroom | 9'5" x 5' | ||
| Basement | 3pc Bathroom | 7' x 5' | ||
| Basement | Laundry Room | 7' x 5' | ||
| Main Level | Living Room | 21'3" x 12'5" | ||
| Main Level | Kitchen | 19' x 8'3" |
Contact Us
Contact us for more information

Lana Kirchgessner
Salesperson
https://www.lanak.ca/
620 Heritage Lane
Saskatoon, Saskatchewan S7H 5P5

























