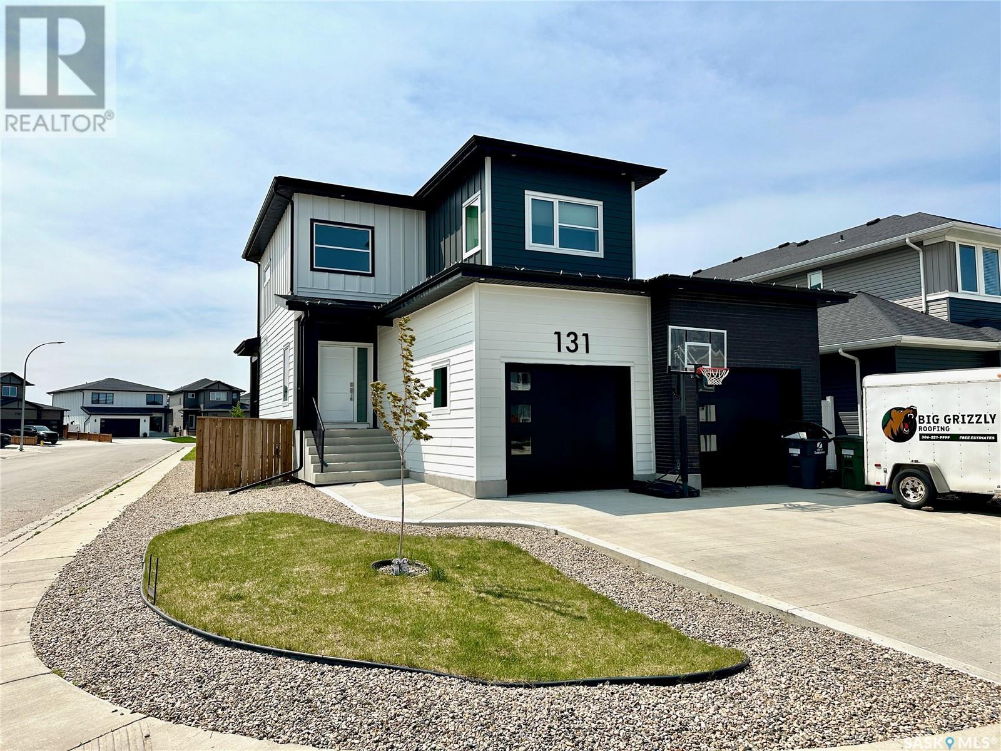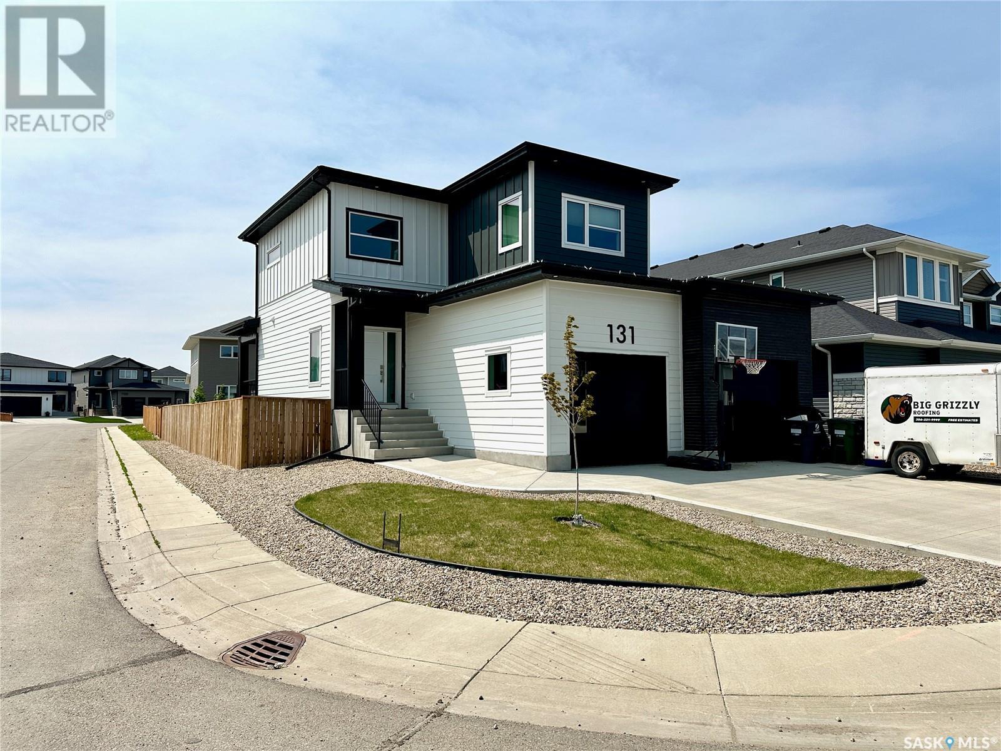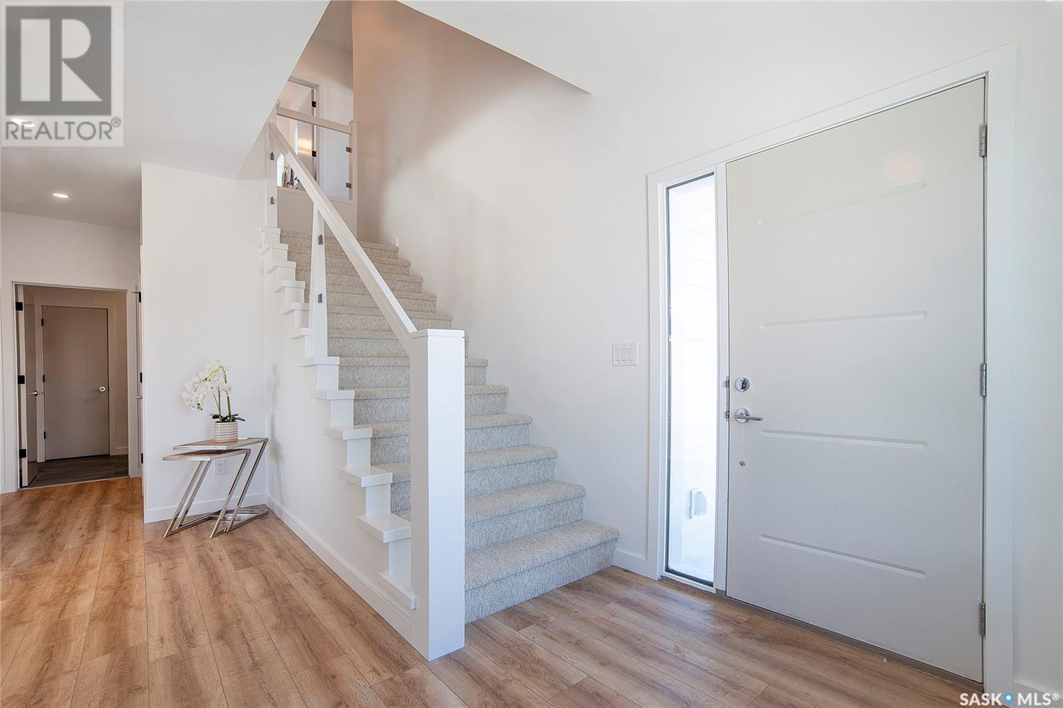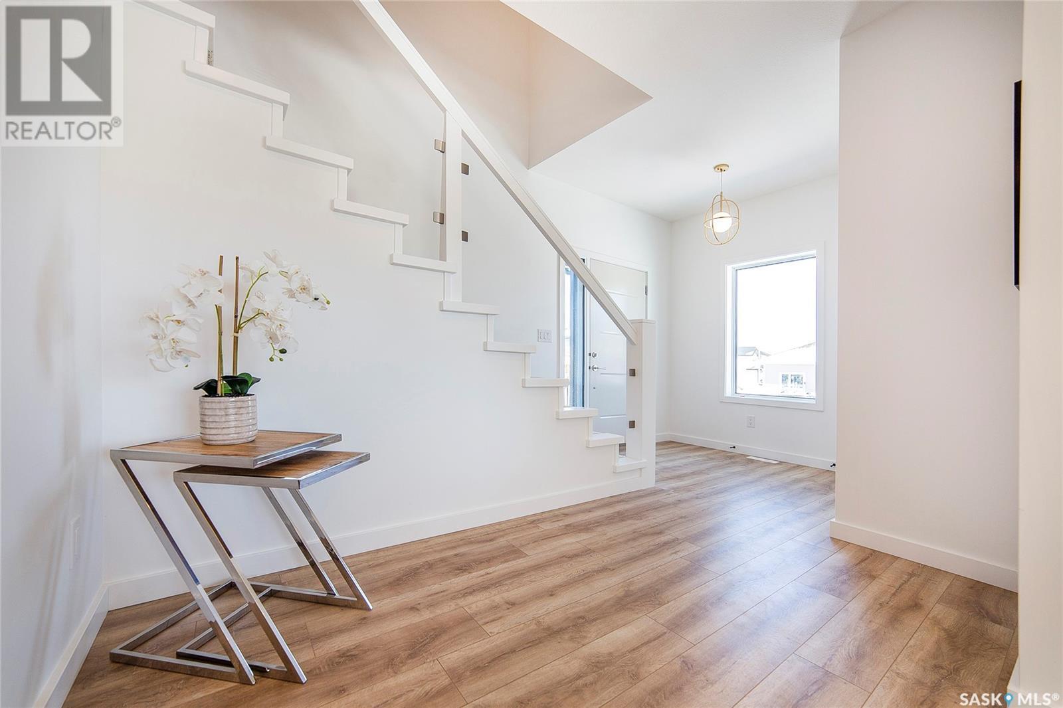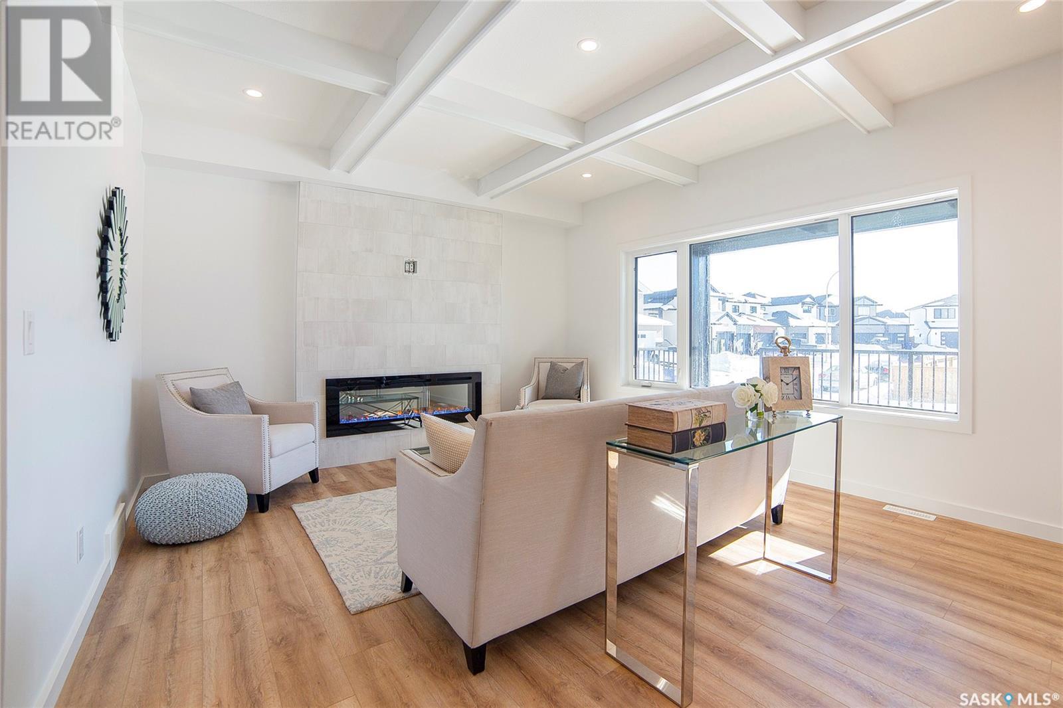131 Kenaschuk Crescent Saskatoon, Saskatchewan S7W 0Y3
$669,900
Sophisticated. Stylish. One-of-a-Kind. Welcome to this custom-crafted 1,880 sq. ft. residence in prestigious Aspen Ridge—where timeless mid-century modern design meets today’s luxurious standards. Every inch of this 5-bedroom, 4-bath home has been meticulously designed with upscale living in mind. From the moment you arrive, the striking curb appeal sets the tone: a clean, architectural exterior complemented by triple-pane windows and meticulous landscaping. Inside, you’ll find soaring 9-foot ceilings on all three levels and a light-filled open-concept layout that seamlessly blends function and style. The show-stopping kitchen is a true centerpiece, featuring quartz countertops, rich cabinetry, a statement backsplash, and an oversized island with abundant storage. The adjacent dining area is perfectly suited for entertaining, while the spacious living room—anchored by a custom coffered ceiling and a 60" electric fireplace—offers warmth and elegance. Upstairs, retreat to a luxurious primary suite with a dramatic wood-accent feature wall, large walk-in closet, and a spa-inspired ensuite boasting double vanities, a freestanding soaking tub, and a tiled shower. Two additional bedrooms and a stylish full bath complete the upper level. The fully developed basement extends the home’s functionality with two more bedrooms, a cozy family room, and a designer bathroom with a custom tiled shower—ideal for guests or a growing family. Additional highlights include an oversized double attached garage with dual overhead doors, a covered rear deck, double concrete driveway, and beautifully finished front and back landscaping. Located steps from scenic walking trails and the Northeast Swale, this is more than a home—it’s a lifestyle. (id:41462)
Property Details
| MLS® Number | SK006726 |
| Property Type | Single Family |
| Neigbourhood | Aspen Ridge |
| Features | Corner Site, Double Width Or More Driveway, Sump Pump |
| Structure | Deck |
Building
| Bathroom Total | 4 |
| Bedrooms Total | 5 |
| Appliances | Washer, Refrigerator, Dishwasher, Dryer, Microwave, Window Coverings, Garage Door Opener Remote(s), Stove |
| Architectural Style | 2 Level |
| Basement Development | Finished |
| Basement Type | Full (finished) |
| Constructed Date | 2021 |
| Cooling Type | Central Air Conditioning |
| Fireplace Fuel | Electric |
| Fireplace Present | Yes |
| Fireplace Type | Conventional |
| Heating Fuel | Natural Gas |
| Heating Type | Forced Air |
| Stories Total | 2 |
| Size Interior | 1,880 Ft2 |
| Type | House |
Parking
| Attached Garage | |
| Parking Space(s) | 5 |
Land
| Acreage | No |
| Fence Type | Fence |
| Landscape Features | Lawn |
| Size Irregular | 5086.00 |
| Size Total | 5086 Sqft |
| Size Total Text | 5086 Sqft |
Rooms
| Level | Type | Length | Width | Dimensions |
|---|---|---|---|---|
| Second Level | Laundry Room | 8 ft | 6 ft | 8 ft x 6 ft |
| Second Level | Bedroom | 11 ft | 11 ft | 11 ft x 11 ft |
| Second Level | Bedroom | 11 ft | 12 ft | 11 ft x 12 ft |
| Second Level | 4pc Bathroom | 8 ft | 8 ft | 8 ft x 8 ft |
| Second Level | Bedroom | 14 ft | 12 ft | 14 ft x 12 ft |
| Second Level | 5pc Bathroom | 10 ft | 8 ft | 10 ft x 8 ft |
| Basement | Family Room | 12 ft | 10 ft | 12 ft x 10 ft |
| Basement | Bedroom | 10 ft | 10 ft | 10 ft x 10 ft |
| Basement | Bedroom | 12 ft | 11 ft | 12 ft x 11 ft |
| Basement | 4pc Bathroom | 8 ft | 8 ft | 8 ft x 8 ft |
| Main Level | Living Room | 12 ft | 12 ft | 12 ft x 12 ft |
| Main Level | Dining Room | 11 ft | 10 ft | 11 ft x 10 ft |
| Main Level | Kitchen | 13 ft | 9 ft | 13 ft x 9 ft |
| Main Level | 2pc Bathroom | 8 ft | 6 ft | 8 ft x 6 ft |
Contact Us
Contact us for more information

Scott Ziegler
Salesperson
https://linktr.ee/scottziegler
https://www.facebook.com/ScottZieglerEXP
https://www.instagram.com/scott_aspen_ziegler/
#211 - 220 20th St W
Saskatoon, Saskatchewan S7M 0W9



