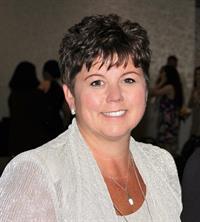131 David Knight Crescent Saskatoon, Saskatchewan S7K 5L5
$425,000
This excellent family home in Silverwood Heights has been lovingly cared for by the current owners for the past 31 years. 3+1 bedroom, 2+1 bathroom layout with an efficient design, plenty of storage, and bright natural light with plenty of open feel. Lots of upgrades including newer flooring throughout, upgraded maple kitchen with newer appliances, roll-out shelving in pantry cabinet & another large pantry space, open dining nook with garden door to beautifully-landscaped back yard. Generously-sized upstairs bedrooms, including primary bedroom with walk-in closet & upgraded 3-piece ensuite. Main upstairs bathroom upgraded with newer flooring, fixtures, soaker tub & surround. Lower level offers large family space, renovated 3-piece bathroom w/vinyl plank flooring & updated shower. Very large laundry/utility space, could have room for a workshop/craft area. Additional bedroom downstairs, large storage room with cold storage space & built-in shelving. HE furnace upgraded in the last 2 years, other upgrades include central A/C, central vac, triple-glazed PVC-frame windows, shingles (2010), & more. 1-car attached garage, insulated & heated with natural gas heater. Gorgeous back yard with lots of space, upgraded deck, some newer fencing, & mature trees. Excellent Silverwood crescent within walking distance to elementary schools, parks, & convenient distance from Lawson Heights Mall & the North Industrial/51st St business district. Settle into one of Saskatoon's most popular neighbourhoods with time to enjoy the summer & get ready for the school year! 3D virtual tour available in "video" link. Open House Thursday June 26 4:00-5:00pm.... As per the Seller’s direction, all offers will be presented on 2025-07-02 at 3:00 PM (id:41462)
Property Details
| MLS® Number | SK010829 |
| Property Type | Single Family |
| Neigbourhood | Silverwood Heights |
| Features | Treed, Rectangular, Double Width Or More Driveway |
| Structure | Deck |
Building
| Bathroom Total | 3 |
| Bedrooms Total | 4 |
| Appliances | Washer, Refrigerator, Dishwasher, Dryer, Microwave, Freezer, Window Coverings, Garage Door Opener Remote(s), Central Vacuum, Storage Shed, Stove |
| Architectural Style | Bungalow |
| Basement Development | Finished |
| Basement Type | Full (finished) |
| Constructed Date | 1980 |
| Cooling Type | Central Air Conditioning |
| Fireplace Fuel | Gas |
| Fireplace Present | Yes |
| Fireplace Type | Conventional |
| Heating Fuel | Natural Gas |
| Heating Type | Forced Air |
| Stories Total | 1 |
| Size Interior | 1,091 Ft2 |
| Type | House |
Parking
| Attached Garage | |
| Heated Garage | |
| Parking Space(s) | 3 |
Land
| Acreage | No |
| Fence Type | Fence |
| Landscape Features | Lawn, Underground Sprinkler |
| Size Frontage | 57 Ft |
| Size Irregular | 6312.00 |
| Size Total | 6312 Sqft |
| Size Total Text | 6312 Sqft |
Rooms
| Level | Type | Length | Width | Dimensions |
|---|---|---|---|---|
| Basement | Family Room | 12 ft | 19 ft | 12 ft x 19 ft |
| Basement | 4pc Bathroom | Measurements not available | ||
| Basement | Bedroom | 14 ft | 9 ft | 14 ft x 9 ft |
| Basement | Laundry Room | 11 ft | 13 ft | 11 ft x 13 ft |
| Basement | Storage | Measurements not available | ||
| Main Level | Living Room | 15 ft | 13 ft | 15 ft x 13 ft |
| Main Level | Kitchen/dining Room | 10-4 x 17-4 | ||
| Main Level | 4pc Bathroom | Measurements not available | ||
| Main Level | Primary Bedroom | 14-3 x 9-11 | ||
| Main Level | 3pc Ensuite Bath | Measurements not available | ||
| Main Level | Bedroom | 8 ft | 8 ft x Measurements not available | |
| Main Level | Bedroom | 8 ft | 8 ft x Measurements not available |
Contact Us
Contact us for more information

Sheila Ashdown
Salesperson
https://www.sheilaashdown.ca/
310 Wellman Lane - #210
Saskatoon, Saskatchewan S7T 0J1

Kyle Ashdown
Associate Broker
https://www.kyleashdown.com/
310 Wellman Lane - #210
Saskatoon, Saskatchewan S7T 0J1





















































