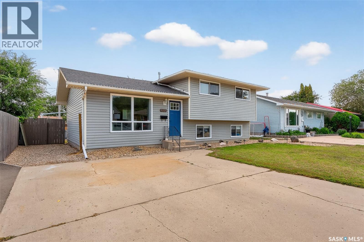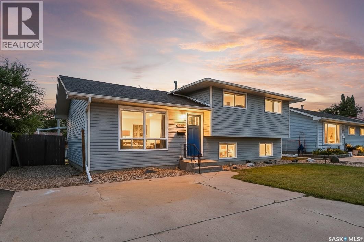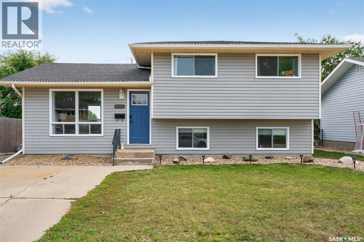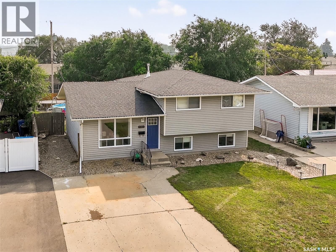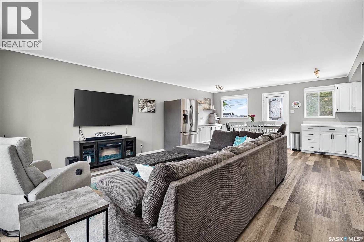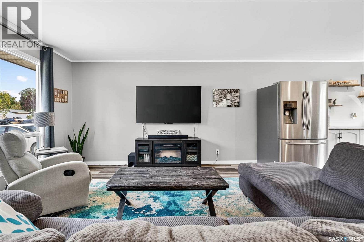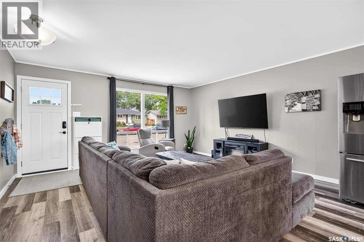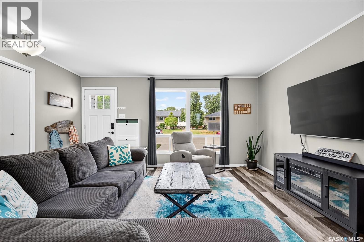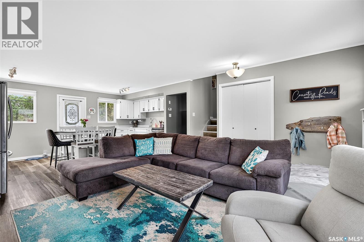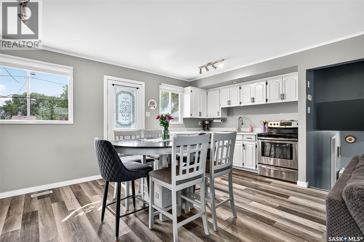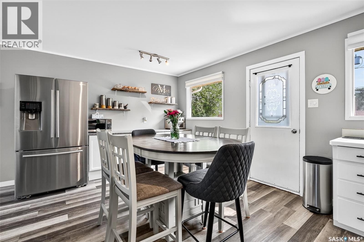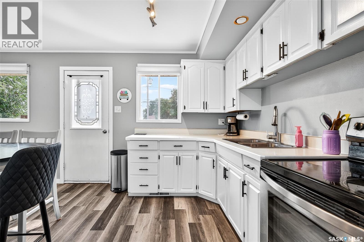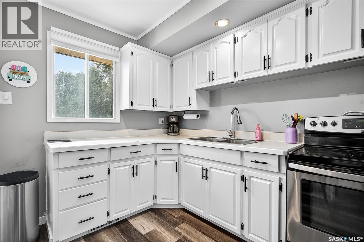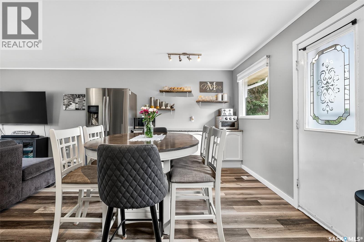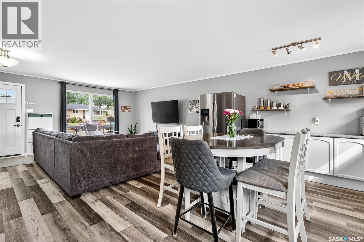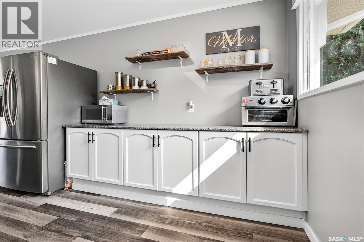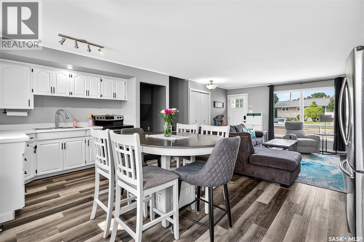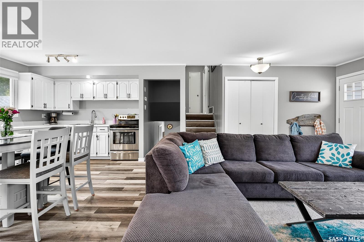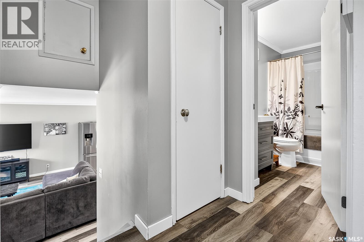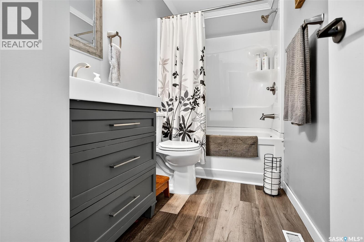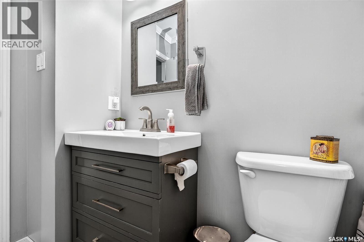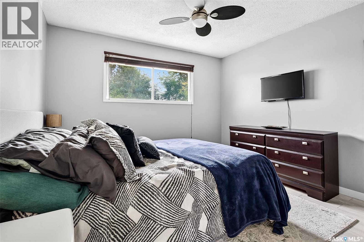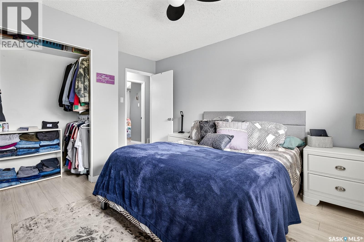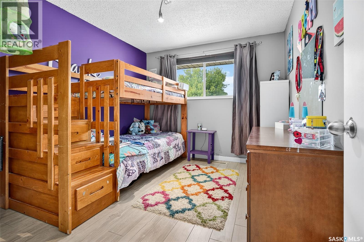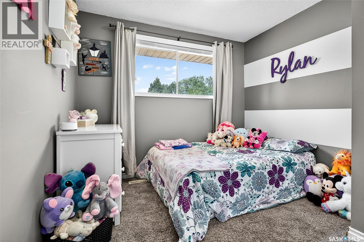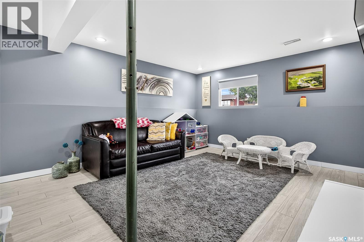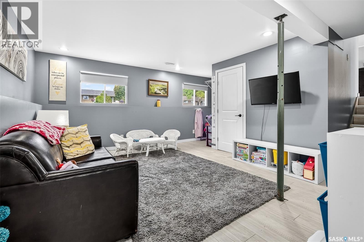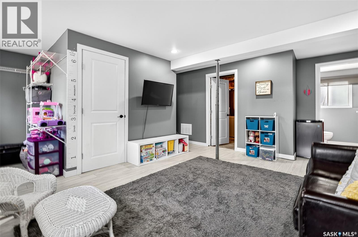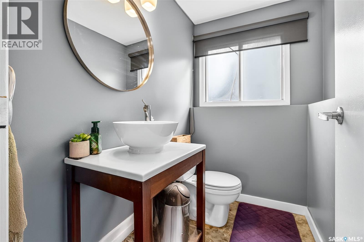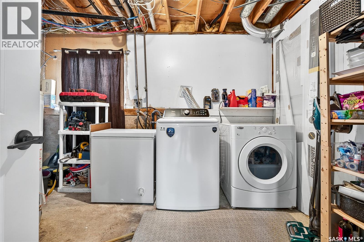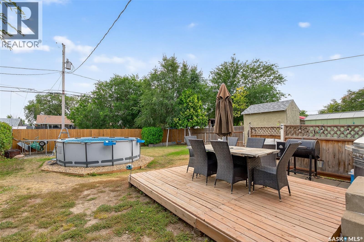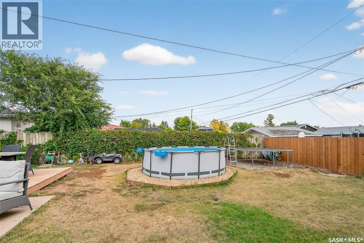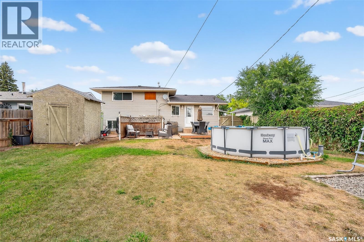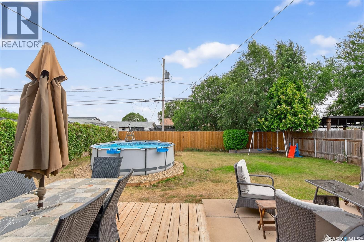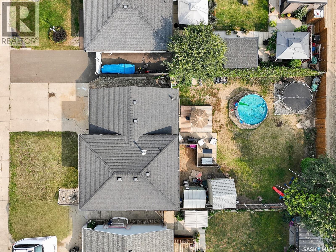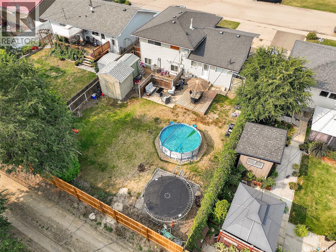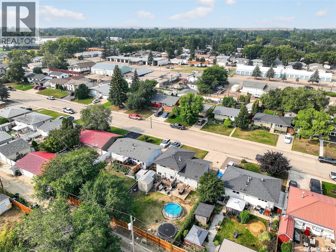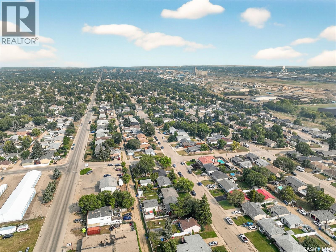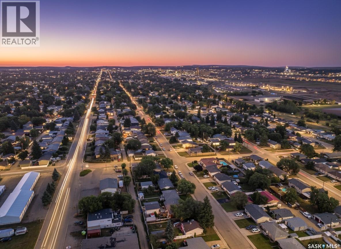1309 Hochelaga Street W Moose Jaw, Saskatchewan S6H 6C3
$299,900
Beautiful home in the desirable Palliser neighborhood on a quiet street! This home is move-in-ready and is close to schools, parks, and walking paths! Enter in to the main floor and you will love the open-concept feel. You have a spacious living room with large windows letting in lots of natural light. The white kitchen offers plenty of storage, and features a stunning coffee bar, perfect for those cozy mornings or for entertaining! You have a spacious dining area, with access out to your large yard. Upstairs you will find 3 good sized bedrooms, and a recently renovated 4 piece bathroom! Downstairs you have a spacious family room with large windows, a 2 piece bathroom, laundry room, and huge crawl space giving you tons of storage space! The large backyard is private with back fence installed this year. You have tons of space for activities and enjoying that summer sun! (The BBQ will stay, and the pool will stay if you would like!) Updates in recent years include: flooring throughout, upstairs bathroom renovation, A/C installed in 2023, paint throughout, back fence installed this year! This is a great place to call home with flexible possession available! Book your showing today! (id:41462)
Property Details
| MLS® Number | SK017831 |
| Property Type | Single Family |
| Neigbourhood | Palliser |
| Features | Treed, Rectangular |
| Structure | Deck, Patio(s) |
Building
| Bathroom Total | 2 |
| Bedrooms Total | 3 |
| Appliances | Washer, Refrigerator, Dryer, Freezer, Window Coverings, Play Structure, Storage Shed, Stove |
| Basement Development | Finished |
| Basement Type | Partial, Crawl Space (finished) |
| Constructed Date | 1973 |
| Construction Style Split Level | Split Level |
| Cooling Type | Central Air Conditioning |
| Heating Fuel | Natural Gas |
| Heating Type | Forced Air |
| Size Interior | 988 Ft2 |
| Type | House |
Parking
| None | |
| Parking Space(s) | 4 |
Land
| Acreage | No |
| Fence Type | Fence |
| Landscape Features | Lawn |
| Size Frontage | 50 Ft |
| Size Irregular | 5500.00 |
| Size Total | 5500 Sqft |
| Size Total Text | 5500 Sqft |
Rooms
| Level | Type | Length | Width | Dimensions |
|---|---|---|---|---|
| Second Level | 4pc Bathroom | - x - | ||
| Second Level | Bedroom | 9'5" x 8'6" | ||
| Second Level | Bedroom | 9'5" x 10'11" | ||
| Second Level | Primary Bedroom | 11'4" x 12'6" | ||
| Basement | Family Room | 12'2" x 15'1" | ||
| Basement | 2pc Bathroom | - x - | ||
| Basement | Laundry Room | - x - | ||
| Basement | Storage | - x - | ||
| Main Level | Living Room | 14' x 15'7" | ||
| Main Level | Kitchen/dining Room | 11'4" x 18'1" |
Contact Us
Contact us for more information
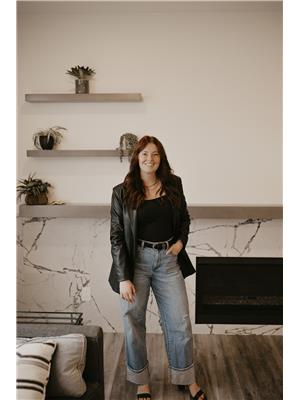
Laura Fehr
Salesperson
https://www.facebook.com/laurafehr.realtor
https://www.facebook.com/laurafehr.realtor
https://www.instagram.com/laurafehr.realtor/
https://www.linkedin.com/in/laura-fehr-2b70351a7/
1450 Hamilton Street
Regina, Saskatchewan S4R 8R3
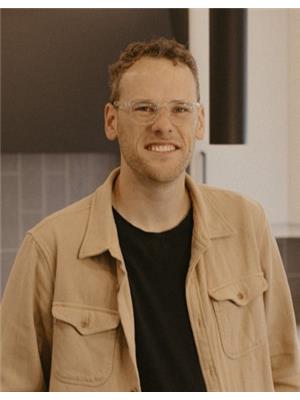
Jordan Fehr
Salesperson
https://www.facebook.com/laurafehr.realtor
https://www.facebook.com/laurafehr.realtor
https://www.instagram.com/fehrjordan/
https://www.linkedin.com/in/jordan-fehr-748b4b130/
1450 Hamilton Street
Regina, Saskatchewan S4R 8R3



