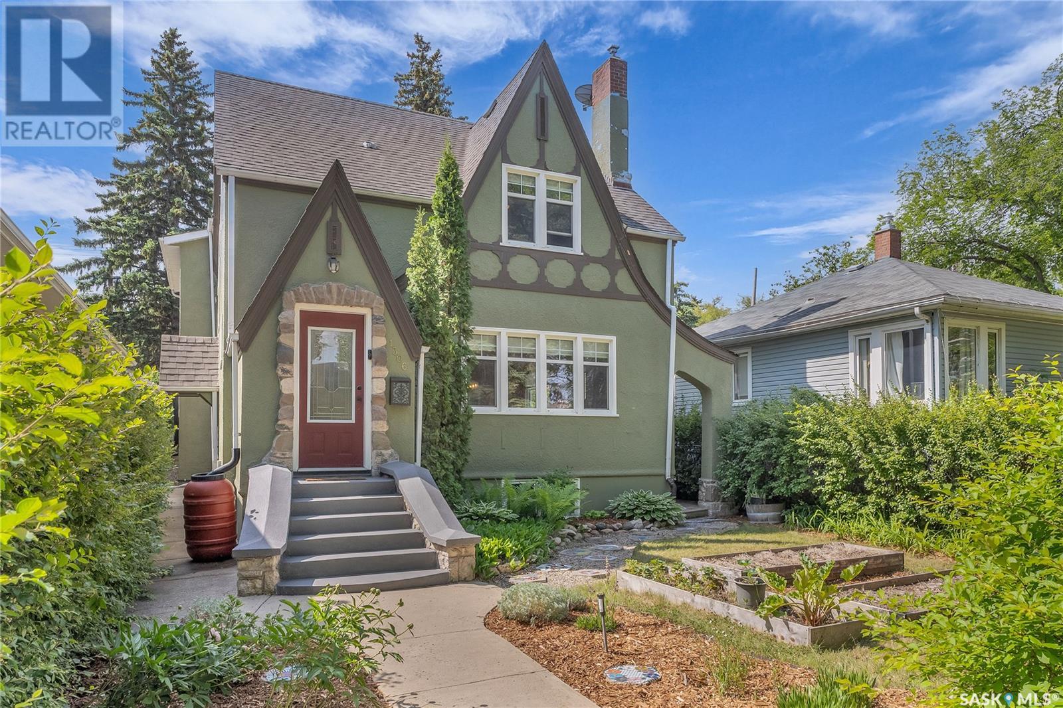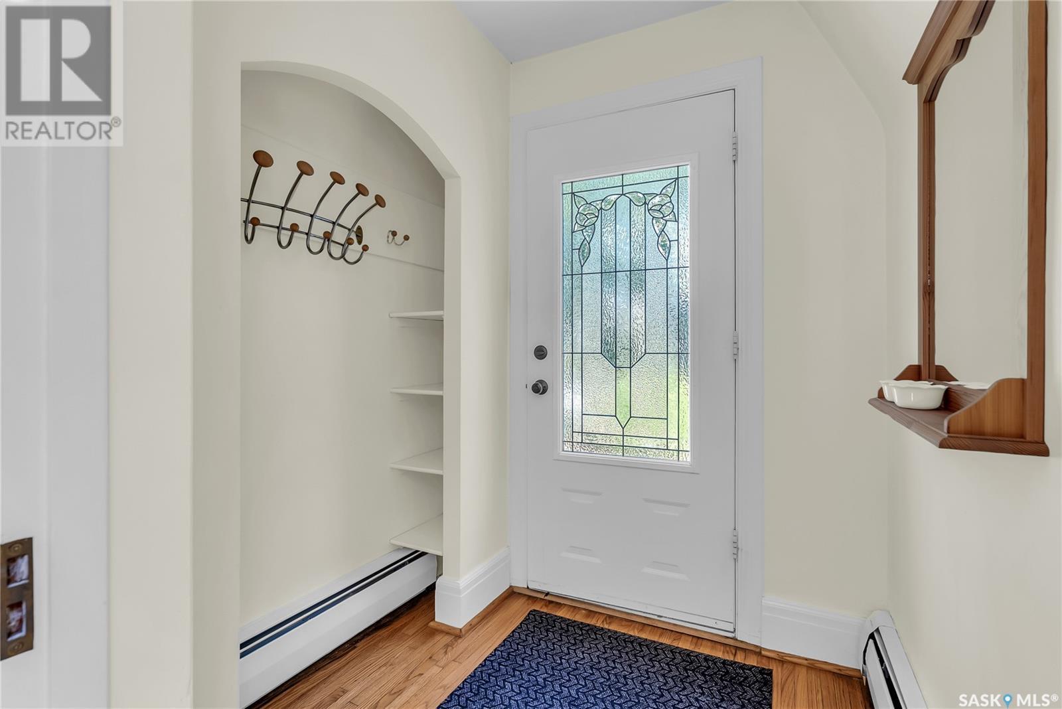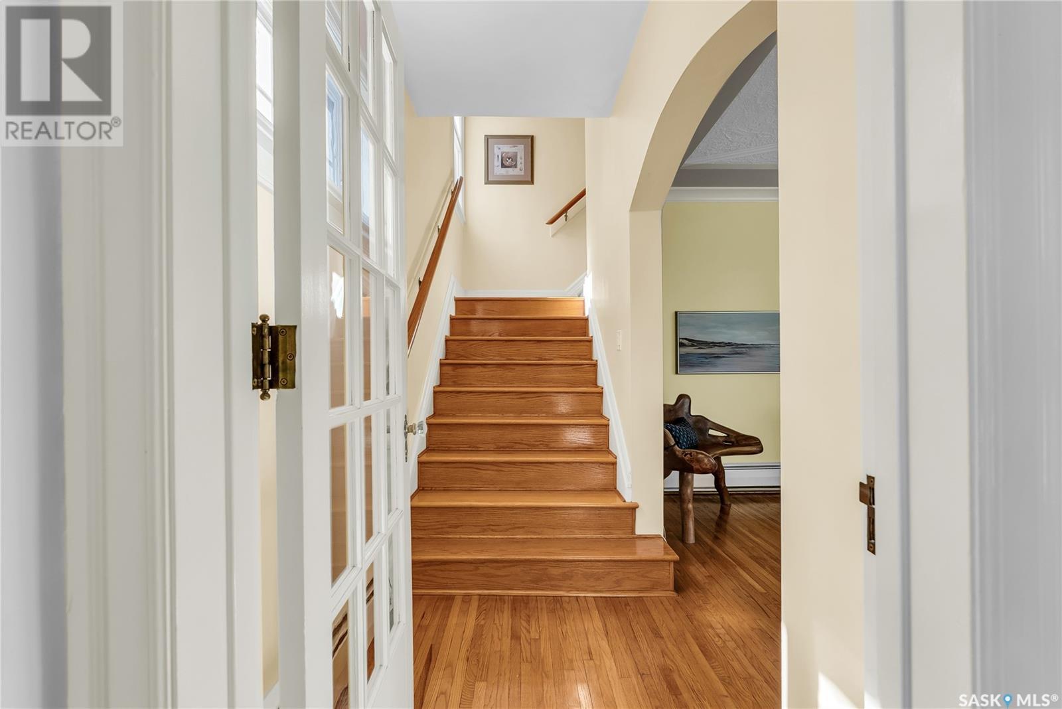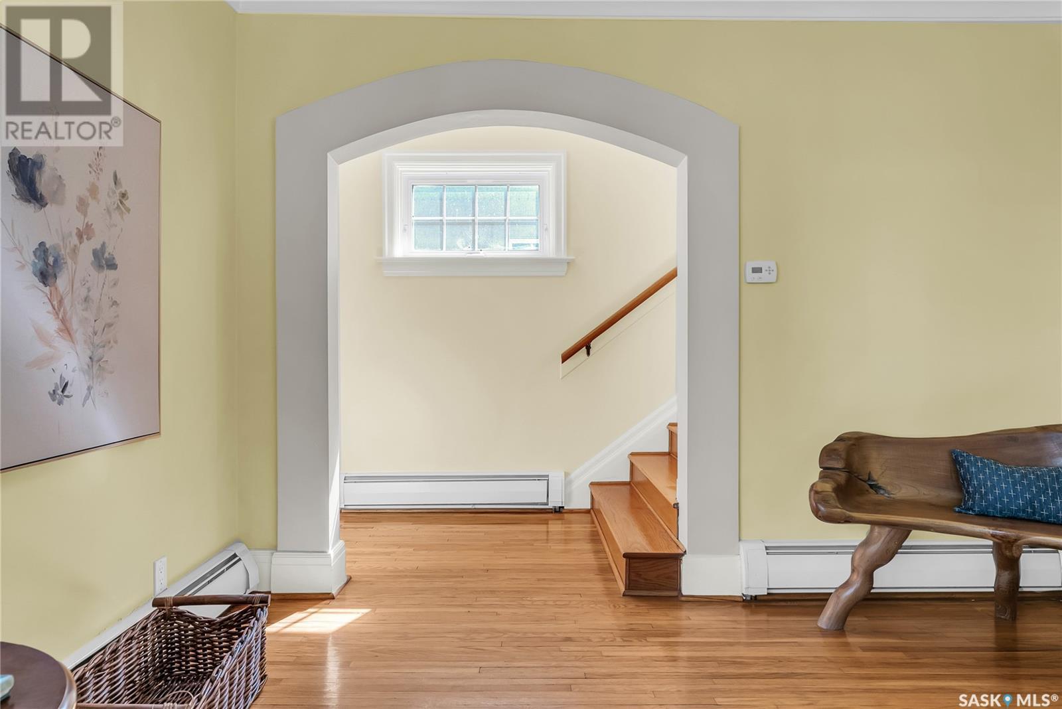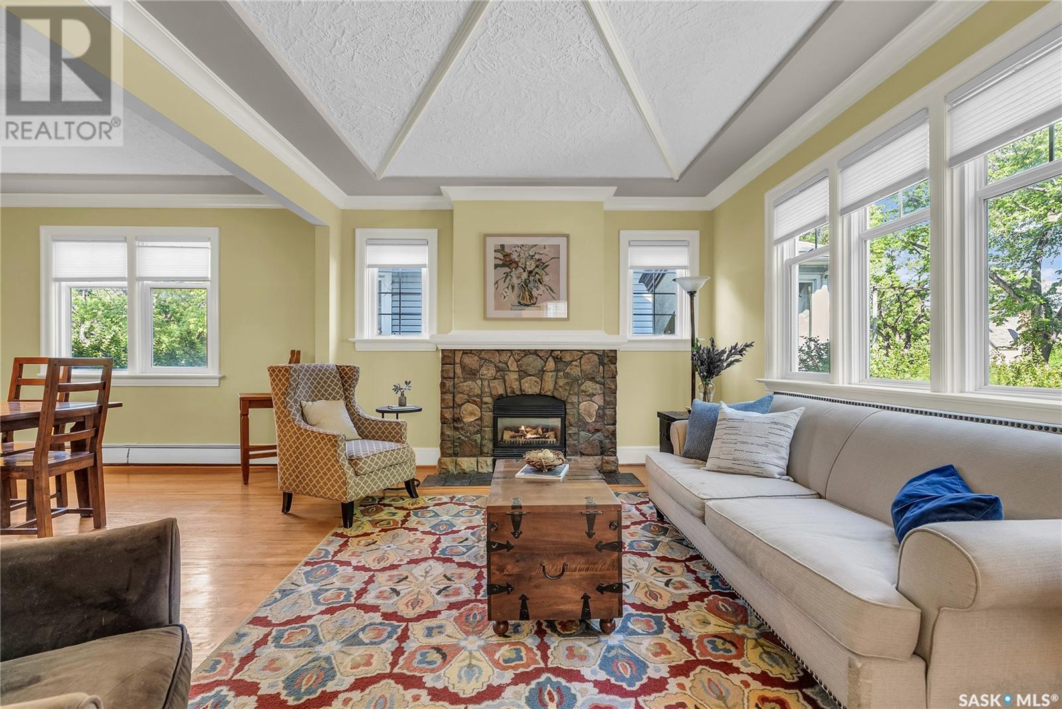1306 Elliott Street Saskatoon, Saskatchewan S7N 0V8
$799,900
Welcome to this storybook 2-storey home, nestled just one block from the University of Saskatchewan on a tree-lined street in sought-after Varsity View! Originally built in 1933 on a 37.5 ft lot, this 2395 sq ft residence blends timeless charm with thoughtful modern updates, creating the perfect space for growing families, academics, or anyone drawn to heritage homes with heart. From the charming exterior to the character ceilings and windows, every corner of this home tells a story. The additions over time have been seamlessly integrated, preserving the original warmth while adding function and flow. This home has been lovingly maintained and expanded over the years, offering four bedrooms and multiple living areas to live, work, and unwind. The oversized main floor bedroom can act as an in-law or nanny suite, perfect for hosting overnight guests with utmost space and privacy. Recent kitchen and bathroom renovations bring a fresh, contemporary feel to the main floor, complete with quality finishes and smart design choices. The updated electrical system, basement insulation work (complete with a successful foundation inspection), and high-efficiency boiler ensure peace of mind, while radiant and in-floor heat throughout the home provide cozy and affordable comfort year-round. Step out of the french doors and follow the stone path into the private and calming garden-style backyard, or take a short walk to the river, RUH, or downtown. Easy to access Broadway and all of the amenities of 8th St, this is an ideal home for those who like to live car-light and love to be a part of a vibrant and strong community. Just steps away from campus, this is a rare opportunity to own a classic, spacious, and move-in-ready home in an unbeatable location. Call for your own exclusive viewing today! (id:41462)
Property Details
| MLS® Number | SK010190 |
| Property Type | Single Family |
| Neigbourhood | Varsity View |
| Features | Treed, Lane, Rectangular |
| Structure | Patio(s) |
Building
| Bathroom Total | 3 |
| Bedrooms Total | 4 |
| Appliances | Washer, Refrigerator, Dishwasher, Dryer, Microwave, Window Coverings, Garage Door Opener Remote(s), Stove |
| Architectural Style | 2 Level |
| Basement Development | Partially Finished |
| Basement Type | Full (partially Finished) |
| Constructed Date | 1933 |
| Cooling Type | Window Air Conditioner |
| Fireplace Fuel | Gas |
| Fireplace Present | Yes |
| Fireplace Type | Conventional |
| Heating Type | Baseboard Heaters, Hot Water, In Floor Heating |
| Stories Total | 2 |
| Size Interior | 2,395 Ft2 |
| Type | House |
Parking
| Detached Garage | |
| Garage | |
| Parking Pad | |
| Gravel | |
| Parking Space(s) | 2 |
Land
| Acreage | No |
| Fence Type | Fence |
| Landscape Features | Lawn, Underground Sprinkler, Garden Area |
| Size Frontage | 37 Ft ,5 In |
| Size Irregular | 37.5x140 |
| Size Total Text | 37.5x140 |
Rooms
| Level | Type | Length | Width | Dimensions |
|---|---|---|---|---|
| Second Level | Primary Bedroom | 11'02 x 17'03 | ||
| Second Level | 3pc Ensuite Bath | 7'01 x 9'0 | ||
| Second Level | Other | 8'09 x 10'10 | ||
| Second Level | Bedroom | 13'07 x 14'02 | ||
| Second Level | Bedroom | 10'04 x 17'04 | ||
| Second Level | 3pc Bathroom | 7'01 x 9'0 | ||
| Basement | Other | 23'0 x 23'11 | ||
| Main Level | Foyer | 5'11 x 5'05 | ||
| Main Level | Living Room | 12'0 x 19'07 | ||
| Main Level | Dining Room | 12'06 x 12'0 | ||
| Main Level | Kitchen | 12'01 x 12'05 | ||
| Main Level | Family Room | 16'09 x 16'03 | ||
| Main Level | Dining Nook | 7'0 x 8'11 | ||
| Main Level | Bedroom | 10'08 x 20'0 | ||
| Main Level | Den | 9'09 x 11'01 | ||
| Main Level | 3pc Bathroom | 6'09 x 7'03 | ||
| Main Level | Laundry Room | 7'08 x 3'11 |
Contact Us
Contact us for more information

Jennifer (Jenny) Kardynal
Salesperson
200-301 1st Avenue North
Saskatoon, Saskatchewan S7K 1X5



