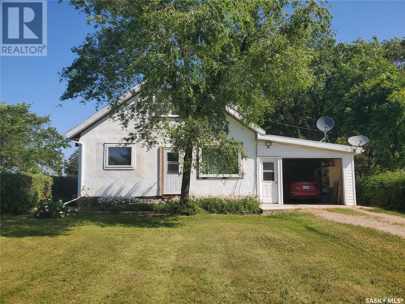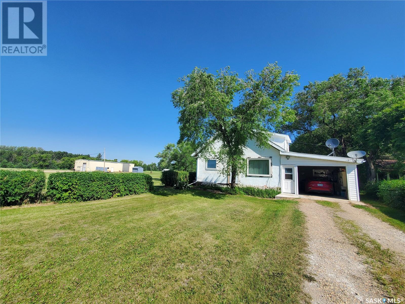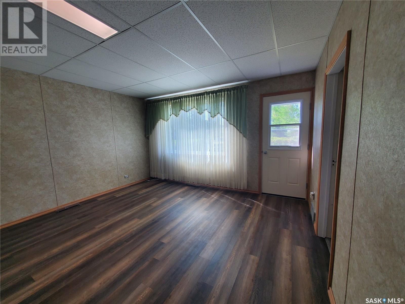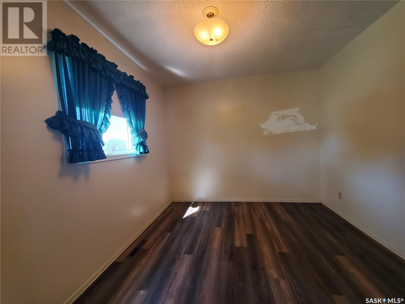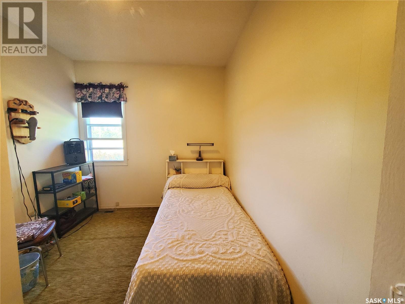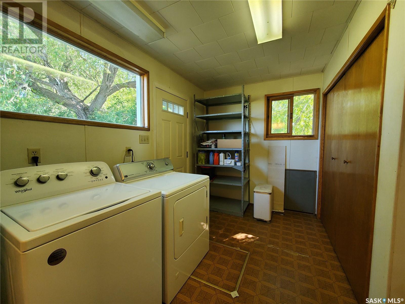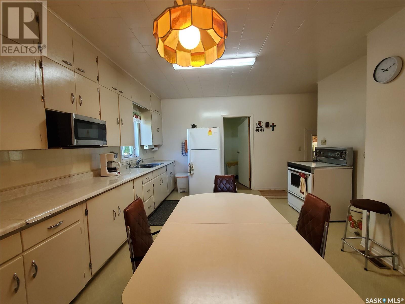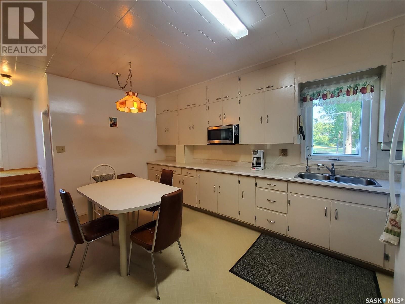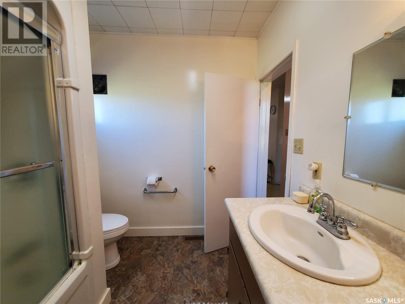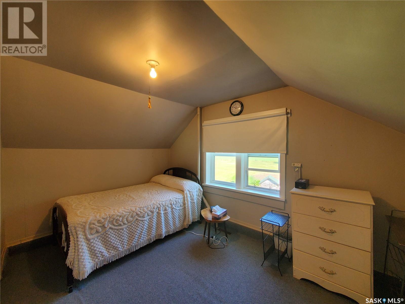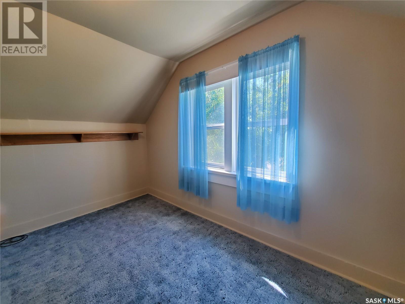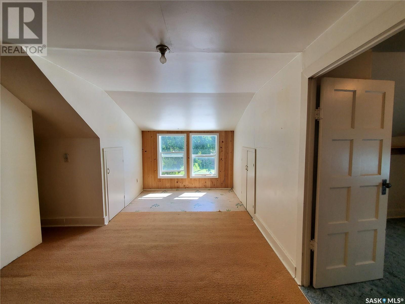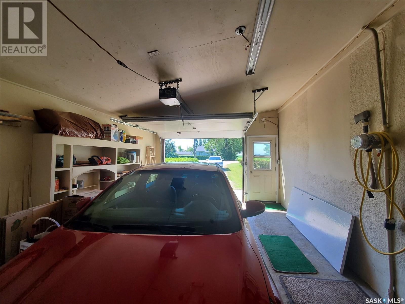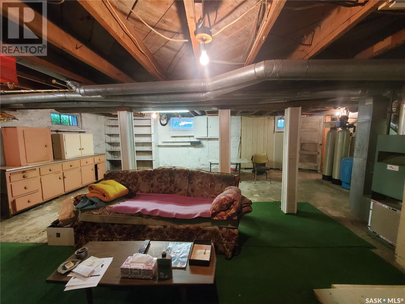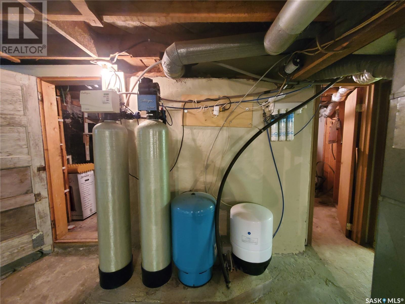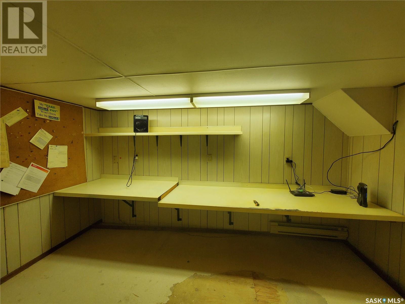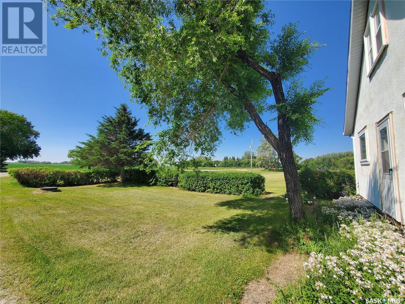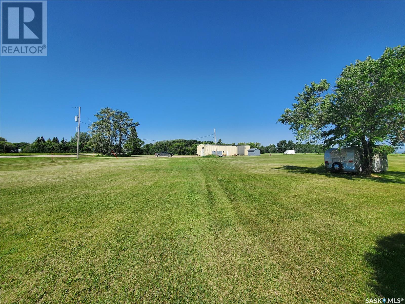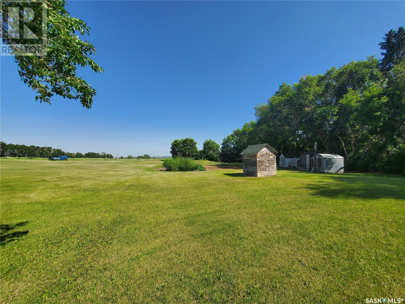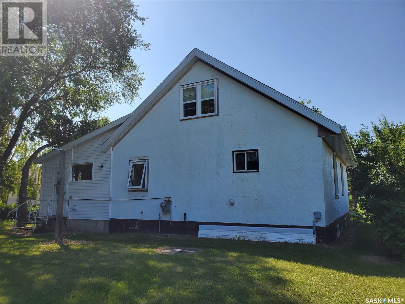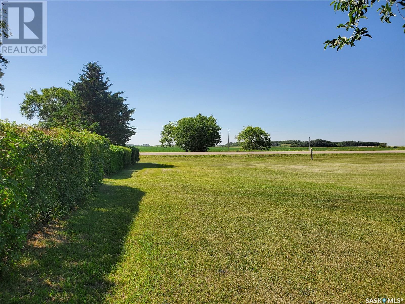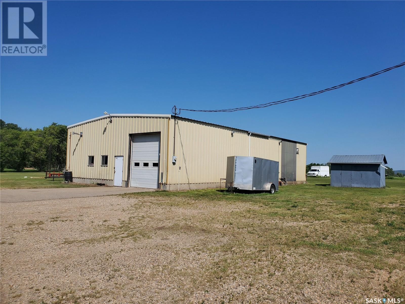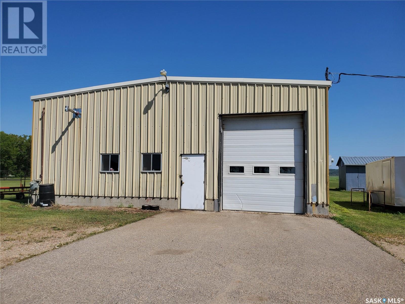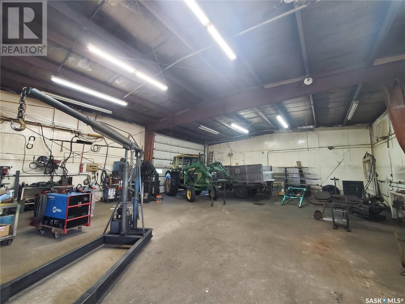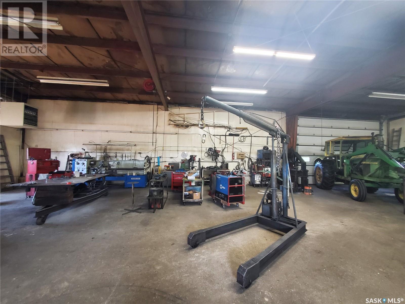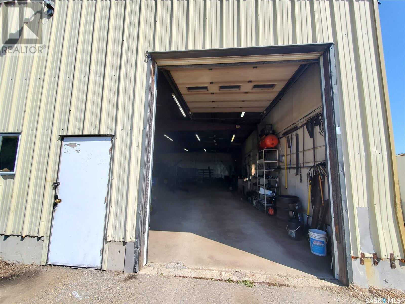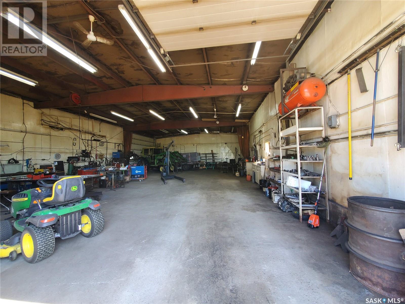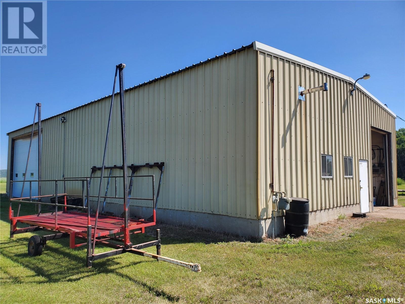130575 5 Highway Runnymede, Saskatchewan S0A 3P0
$395,000
Welcome to this charming 1 1/2 storey home located right on Highway 5 in the quiet community of Runnymede, SK. This 4-bedroom, 1-bathroom home is full of character and set on a lovely acreage that's perfect for gardening or a hobby farm. Enjoy the peace and beauty of country living with the convenience of paved road access—no gravel! The property is serviced by a well and includes a reverse osmosis system for clean, fresh water. A standout feature is the impressive 40' x 72' shop, offering endless possibilities for commercial ventures or serious workshop space. Whether you're looking for a peaceful place to call home or a functional property for business and rural life, this unique acreage has it all. (id:41462)
Property Details
| MLS® Number | SK012256 |
| Property Type | Single Family |
| Community Features | School Bus |
| Features | Acreage, Treed, No Bush, Sump Pump |
Building
| Bathroom Total | 1 |
| Bedrooms Total | 4 |
| Appliances | Washer, Refrigerator, Dryer, Microwave, Freezer, Stove |
| Basement Development | Unfinished |
| Basement Type | Full (unfinished) |
| Constructed Date | 1954 |
| Heating Fuel | Natural Gas |
| Heating Type | Forced Air |
| Stories Total | 2 |
| Size Interior | 1,670 Ft2 |
| Type | House |
Parking
| Attached Garage | |
| Parking Space(s) | 3 |
Land
| Acreage | Yes |
| Landscape Features | Lawn, Garden Area |
| Size Frontage | 353 Ft |
| Size Irregular | 2.68 |
| Size Total | 2.68 Ac |
| Size Total Text | 2.68 Ac |
Rooms
| Level | Type | Length | Width | Dimensions |
|---|---|---|---|---|
| Second Level | Bedroom | 12 ft ,5 in | 9 ft | 12 ft ,5 in x 9 ft |
| Second Level | Bedroom | 12 ft ,7 in | 10 ft ,5 in | 12 ft ,7 in x 10 ft ,5 in |
| Second Level | Other | 18 ft ,10 in | 13 ft ,6 in | 18 ft ,10 in x 13 ft ,6 in |
| Main Level | 4pc Bathroom | 8 ft ,4 in | 7 ft ,5 in | 8 ft ,4 in x 7 ft ,5 in |
| Main Level | Bedroom | 8 ft ,9 in | 11 ft ,4 in | 8 ft ,9 in x 11 ft ,4 in |
| Main Level | Living Room | 15 ft ,10 in | 13 ft ,6 in | 15 ft ,10 in x 13 ft ,6 in |
| Main Level | Bedroom | 10 ft ,2 in | 11 ft ,4 in | 10 ft ,2 in x 11 ft ,4 in |
| Main Level | Kitchen | 15 ft ,4 in | 16 ft ,8 in | 15 ft ,4 in x 16 ft ,8 in |
| Main Level | Laundry Room | 13 ft ,6 in | 9 ft ,6 in | 13 ft ,6 in x 9 ft ,6 in |
Contact Us
Contact us for more information
Nicole (Nikki) Puterbaugh
Associate Broker
202-2595 Quance Street East
Regina, Saskatchewan S4V 2Y8



