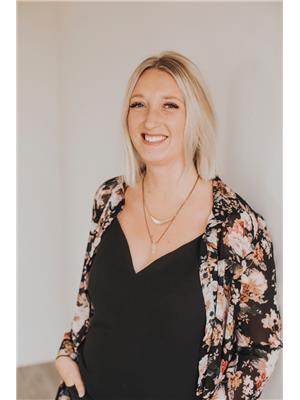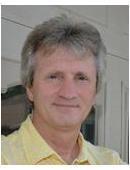130 Main Street Martensville, Saskatchewan S0K 2T0
$399,900
Fabulous family home in the heart of Martensville, a community that offers the small town feel with all the city amenities plus only a short 10min drive to the city limits of Saskatoon. Large 65’x146.5’ sqft lot featuring oversized 24’x36’ heated garage with 2-220v welding outlets & wifi-controlled thermostat, expansive driveway suitable for parking multiple vehicles, RV’s or other recreational toys, raised garden boxes, fire pit, 2-tiered deck with gazebo, 220v hot tub hookup and pad, 2 storage sheds, and back lane access. Bright & welcoming main floor featuring a modern 2-tone kitchen, ample storage, dining space, living room with bay window, spacious primary bedroom with access to the backyard, 4pc bathroom & 2 other bedrooms. The basement has been fully finished with an expansive family room perfect for family movie nights, additional bedroom, 3pc bathroom & laundry/storage. Other features include central air, newer shingles & triple glazed windows in majority of the home from 2020. (id:41462)
Property Details
| MLS® Number | SK017747 |
| Property Type | Single Family |
| Features | Treed, Lane, Paved Driveway, Sump Pump |
| Structure | Deck |
Building
| Bathroom Total | 2 |
| Bedrooms Total | 4 |
| Appliances | Washer, Refrigerator, Dishwasher, Dryer, Microwave, Window Coverings, Garage Door Opener Remote(s), Hood Fan, Storage Shed, Stove |
| Architectural Style | Bungalow |
| Basement Development | Finished |
| Basement Type | Full (finished) |
| Constructed Date | 1977 |
| Cooling Type | Central Air Conditioning |
| Heating Fuel | Natural Gas |
| Heating Type | Forced Air |
| Stories Total | 1 |
| Size Interior | 1,077 Ft2 |
| Type | House |
Parking
| Detached Garage | |
| Heated Garage | |
| Parking Space(s) | 12 |
Land
| Acreage | No |
| Landscape Features | Lawn, Garden Area |
| Size Frontage | 65 Ft |
| Size Irregular | 9522.50 |
| Size Total | 9522.5 Sqft |
| Size Total Text | 9522.5 Sqft |
Rooms
| Level | Type | Length | Width | Dimensions |
|---|---|---|---|---|
| Basement | Laundry Room | 6’ x 4’ | ||
| Basement | Bedroom | 11’ x 10’6 | ||
| Basement | 3pc Bathroom | 8’6 x 7’6 | ||
| Basement | Games Room | 17’ x 7’ | ||
| Basement | Family Room | 20’3 x 12’9 | ||
| Basement | Storage | 10’ x 5’ | ||
| Main Level | Bedroom | 9’ x 8’6 | ||
| Main Level | Bedroom | 12’6 x 9’ | ||
| Main Level | 4pc Bathroom | 9’ x 5’ | ||
| Main Level | Primary Bedroom | 12’6 x 11’ | ||
| Main Level | Dining Room | 8’ x 6’9 | ||
| Main Level | Kitchen | 9’6 x 9’ | ||
| Main Level | Living Room | 17’6 x 12’3 | ||
| Main Level | Foyer | 4’9 x 3’9 |
Contact Us
Contact us for more information

Jenna Schmid
Salesperson
310 Wellman Lane - #210
Saskatoon, Saskatchewan S7T 0J1

Roger J Schmid
Salesperson
https://schmidrealty.com/
310 Wellman Lane - #210
Saskatoon, Saskatchewan S7T 0J1
















































