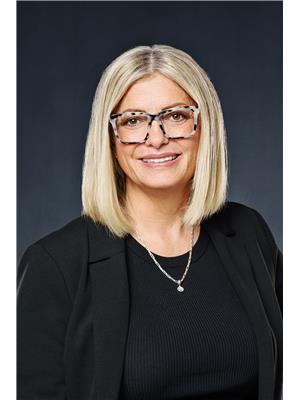13 4101 Preston Crescent Regina, Saskatchewan S4X 0G3
$285,000Maintenance,
$280 Monthly
Maintenance,
$280 MonthlyIf you’re looking for a move-in ready townhouse condo in the sought-after Lakeridge North end, this is the one. This updated two-storey offers new laminate flooring on the main, fresh carpet upstairs, and a full repaint throughout. The spacious foyer welcomes you in with direct access to the attached single garage. The main floor features a bright, open-concept layout with a sunny living room, a dining area with patio doors leading to the backyard, and a kitchen complete with ample maple cabinetry and a generous pantry. Upstairs, the large primary suite includes a walk-in closet and a 3-piece ensuite. Two additional bedrooms and a full 4-piece bathroom complete this level. The basement houses the laundry area and remains open for future development, with rough-in for an additional bathroom. Don’t miss the opportunity to make this well-kept north-end home yours! As per the Seller’s direction, all offers will be presented on 09/21/2025 11:00AM. (id:41462)
Property Details
| MLS® Number | SK018684 |
| Property Type | Single Family |
| Neigbourhood | Lakeridge RG |
| Community Features | Pets Allowed With Restrictions |
| Structure | Patio(s) |
Building
| Bathroom Total | 2 |
| Bedrooms Total | 3 |
| Appliances | Washer, Dishwasher, Dryer, Window Coverings, Garage Door Opener Remote(s) |
| Architectural Style | 2 Level |
| Basement Development | Unfinished |
| Basement Type | Full (unfinished) |
| Constructed Date | 2011 |
| Cooling Type | Central Air Conditioning, Air Exchanger |
| Heating Fuel | Natural Gas |
| Heating Type | Forced Air |
| Stories Total | 2 |
| Size Interior | 1,196 Ft2 |
| Type | Row / Townhouse |
Parking
| Attached Garage | |
| Other | |
| Parking Space(s) | 2 |
Land
| Acreage | No |
| Landscape Features | Lawn |
Rooms
| Level | Type | Length | Width | Dimensions |
|---|---|---|---|---|
| Second Level | Primary Bedroom | 13 ft ,10 in | 10 ft ,8 in | 13 ft ,10 in x 10 ft ,8 in |
| Second Level | 3pc Ensuite Bath | 6 ft | 4 ft ,8 in | 6 ft x 4 ft ,8 in |
| Second Level | Bedroom | 12 ft ,5 in | 9 ft ,3 in | 12 ft ,5 in x 9 ft ,3 in |
| Second Level | Bedroom | 12 ft ,5 in | 9 ft ,7 in | 12 ft ,5 in x 9 ft ,7 in |
| Second Level | 4pc Bathroom | 8 ft ,3 in | 4 ft ,10 in | 8 ft ,3 in x 4 ft ,10 in |
| Basement | Laundry Room | Measurements not available | ||
| Basement | Other | Measurements not available | ||
| Main Level | Kitchen | 9 ft ,9 in | 8 ft ,3 in | 9 ft ,9 in x 8 ft ,3 in |
| Main Level | Dining Room | 9 ft ,2 in | 7 ft ,10 in | 9 ft ,2 in x 7 ft ,10 in |
| Main Level | Living Room | 16 ft | 10 ft ,11 in | 16 ft x 10 ft ,11 in |
Contact Us
Contact us for more information

Sharon Clark
Salesperson
https://www.clarkcullengroup.ca/
https://www.facebook.com/search/top/?q=sharon clark - boyes group realty inc.
https://www.instagram.com/yourrealtorsharonclark/
https://www.linkedin.com/in/sharonclarkrealtor/
1809 Mackay Street
Regina, Saskatchewan S4N 6E7


































