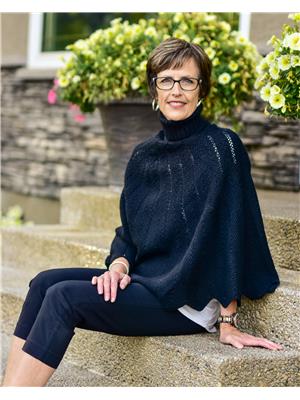1294 Veterans Crescent Estevan, Saskatchewan S4A 2E1
$397,500
Welcome to a home where generations of memories have been made — and where your next chapter can begin. This well-maintained bungalow sits on a generous 0.26-acre lot in the highly desirable Pleasantdale neighborhood. Owned by the same family for nearly 40 years, this property offers comfort, space, and a location that’s ideal for families of all stages. Tucked away on a quiet street, it’s just steps from Rusty Duce Playpark and within walking distance of both public and separate elementary schools — an unbeatable spot for raising a family. Inside, the main level offers a bright and spacious living room that flows into the dining area, with direct access to the backyard deck. The kitchen features ample cabinet and counter space, and a pantry in the hallway. The primary bedroom is impressively large, with space for a crib or sitting area, and there is a walk-in closet, and a full ensuite. Two additional bedrooms and a full bathroom are located on the opposite side of the home, providing a great layout for privacy. The fully developed lower level includes a huge family/rec room, an oversized fourth bedroom, a full bathroom, laundry room, office area, and an enormous storage space. A breezeway connects the home directly to the double garage, providing convenience all year round. Step outside to enjoy a beautifully landscaped yard, complete with perennials, a garden area, a deck, patio, and room for a fire pit, trampoline, or play structure — whatever fits your lifestyle. This is a rare opportunity to own a solid, spacious home in one of Estevan’s most family-friendly neighborhoods. Don’t miss your chance to make it yours!... As per the Seller’s direction, all offers will be presented on 2025-08-05 at 6:30 PM (id:41462)
Property Details
| MLS® Number | SK014364 |
| Property Type | Single Family |
| Neigbourhood | Pleasantdale |
| Features | Treed, Corner Site, Irregular Lot Size, Double Width Or More Driveway |
| Structure | Deck, Patio(s) |
Building
| Bathroom Total | 3 |
| Bedrooms Total | 4 |
| Appliances | Washer, Refrigerator, Dishwasher, Dryer, Microwave, Window Coverings, Garage Door Opener Remote(s), Storage Shed, Stove |
| Architectural Style | Bungalow |
| Basement Development | Finished |
| Basement Type | Full (finished) |
| Constructed Date | 1979 |
| Cooling Type | Central Air Conditioning |
| Fireplace Fuel | Gas |
| Fireplace Present | Yes |
| Fireplace Type | Conventional |
| Heating Fuel | Natural Gas |
| Heating Type | Forced Air |
| Stories Total | 1 |
| Size Interior | 1,528 Ft2 |
| Type | House |
Parking
| Attached Garage | |
| Parking Space(s) | 6 |
Land
| Acreage | No |
| Fence Type | Fence |
| Landscape Features | Lawn, Underground Sprinkler |
| Size Irregular | 0.26 |
| Size Total | 0.26 Ac |
| Size Total Text | 0.26 Ac |
Rooms
| Level | Type | Length | Width | Dimensions |
|---|---|---|---|---|
| Basement | Family Room | 24'6" x 24'7" | ||
| Basement | Bedroom | 18'7" x 15'6" | ||
| Basement | 3pc Bathroom | 5'3" x 6'11" | ||
| Basement | Laundry Room | 8'8" x 15'2" | ||
| Basement | Storage | 18'6" x 12'4" | ||
| Main Level | Living Room | 13'4" x 18'3" | ||
| Main Level | Dining Room | 12'4" x 12' | ||
| Main Level | Kitchen | 11'5" x 12'3" | ||
| Main Level | Primary Bedroom | 13'8" x 14'2" | ||
| Main Level | 3pc Ensuite Bath | 5'5" x 9'6" | ||
| Main Level | Bedroom | 8'10" x 15'6" | ||
| Main Level | Bedroom | 9'9" x 11'4" | ||
| Main Level | 4pc Bathroom | 6'4" x 8' |
Contact Us
Contact us for more information

Linda Mack
Branch Manager
https://www.estevanlistings.com/
Box 1566
Estevan, Saskatchewan S4A 0W3






















































