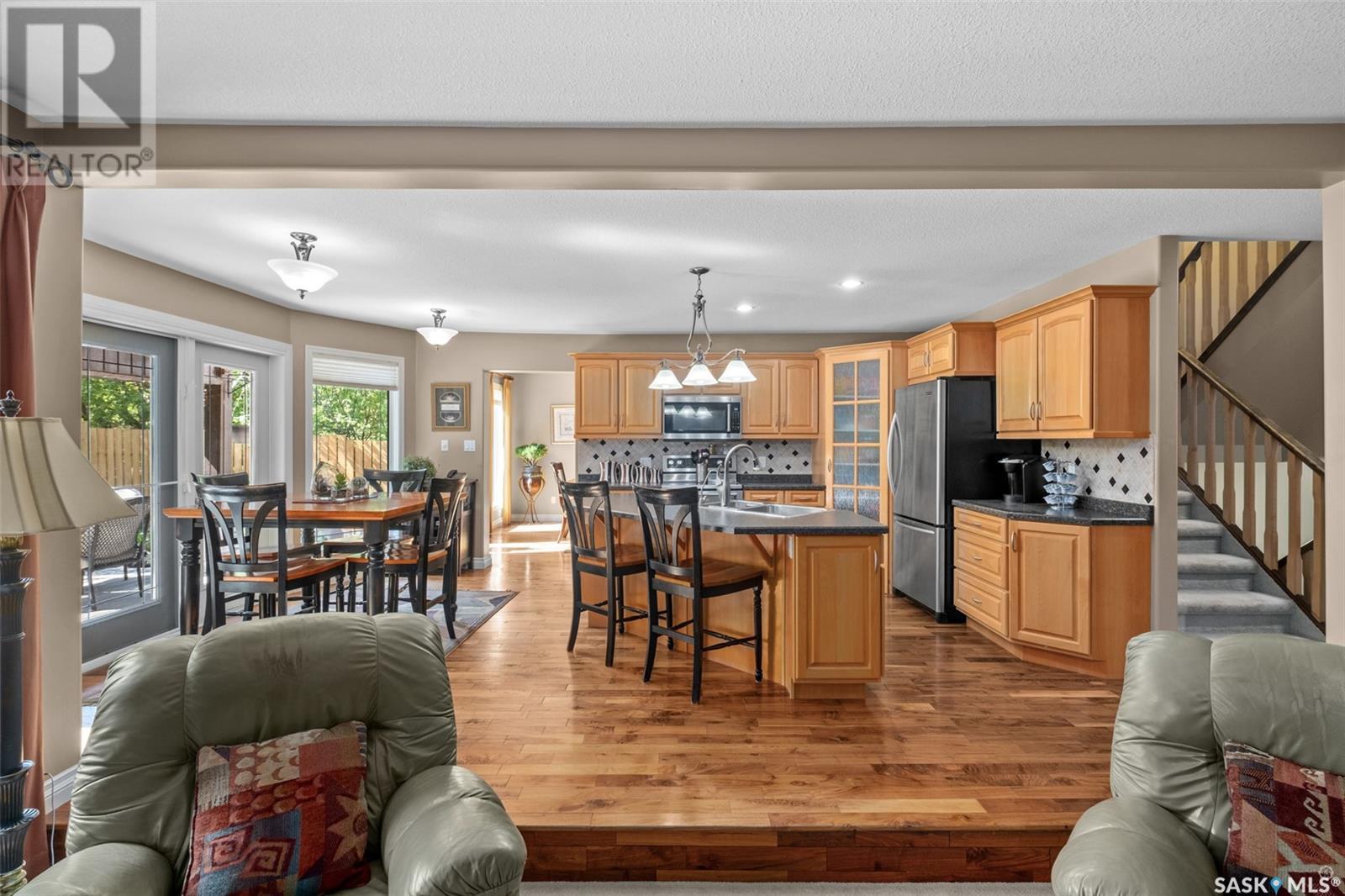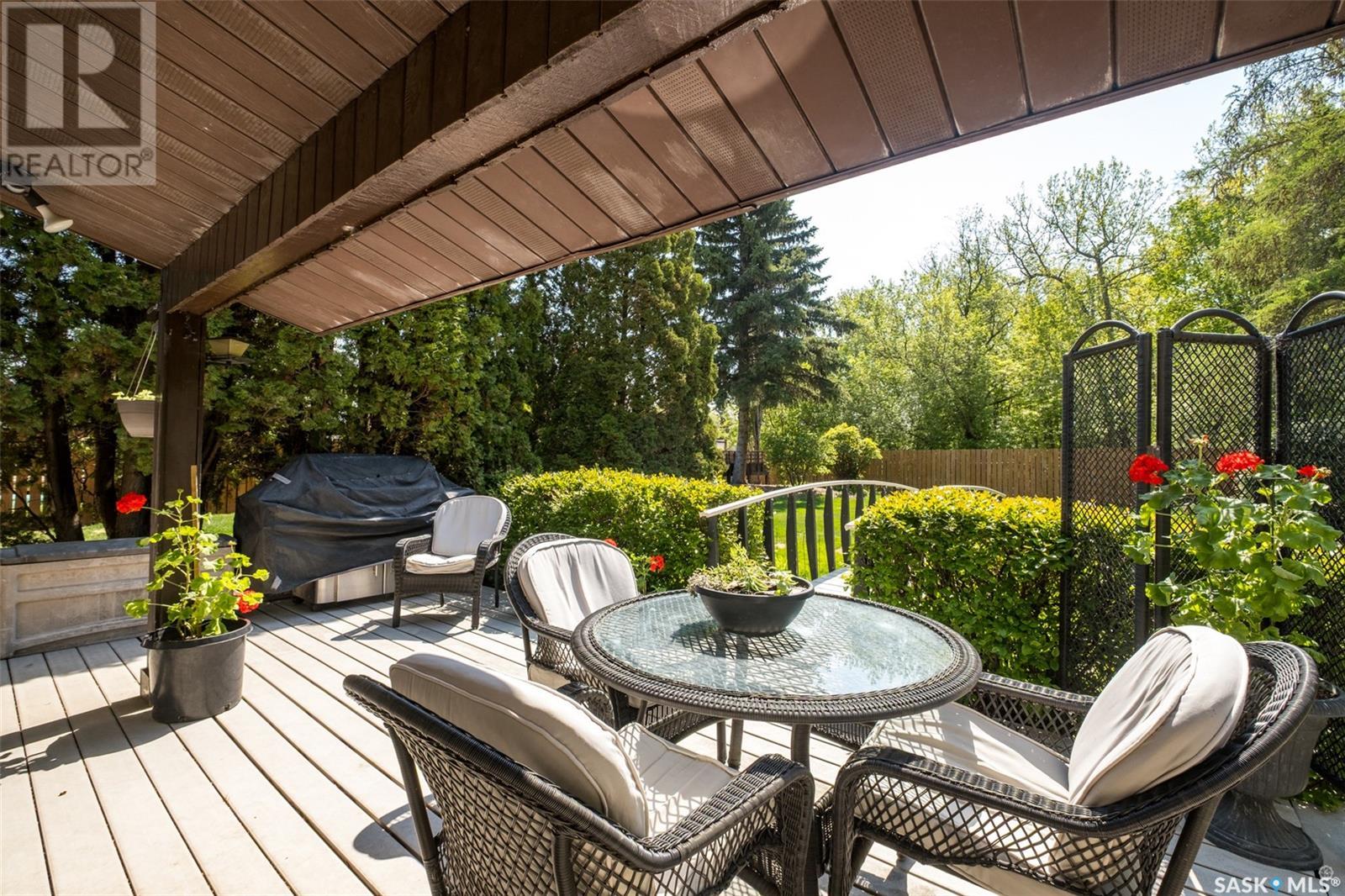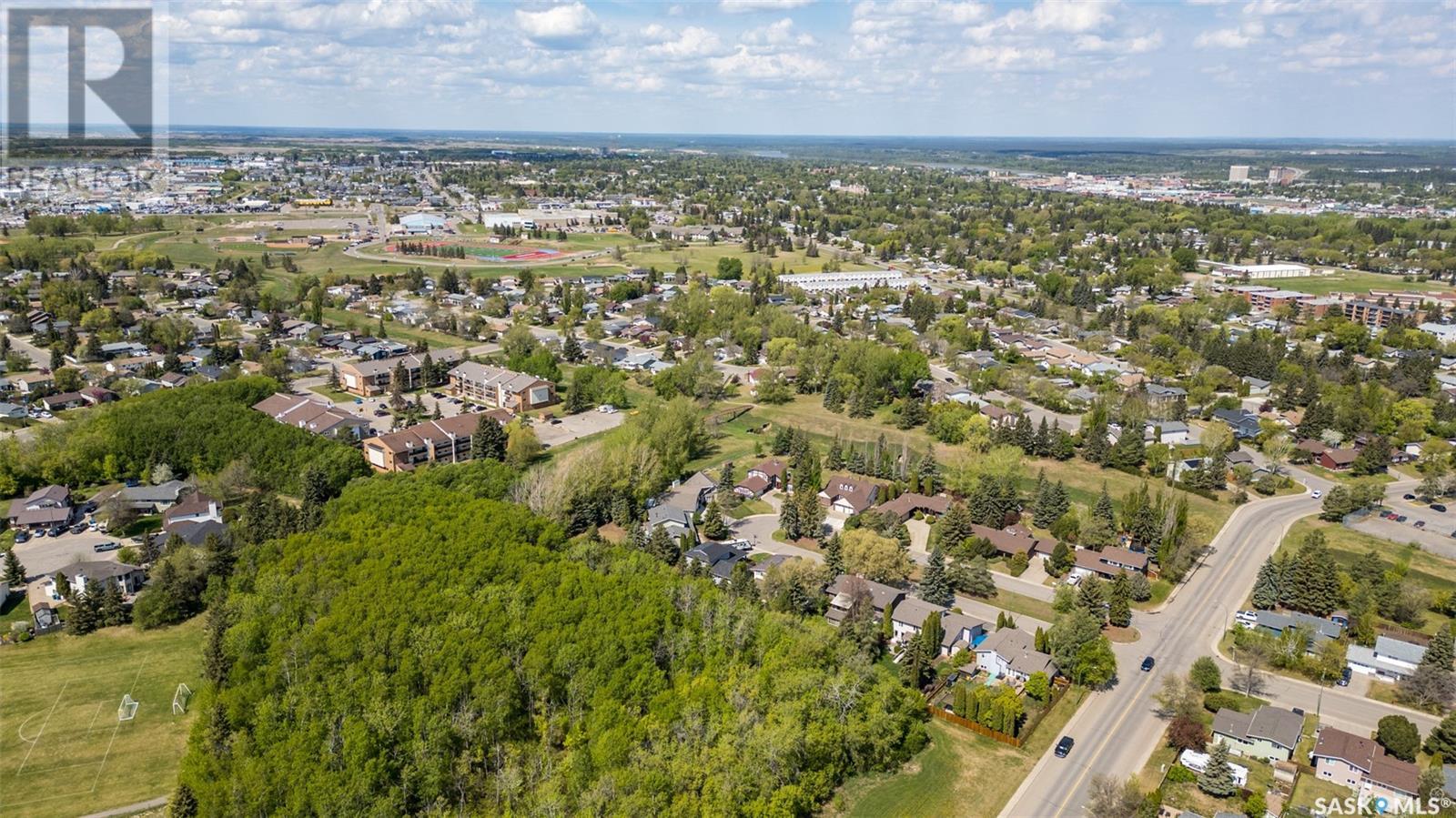1293 Amos Place Prince Albert, Saskatchewan S6V 7A5
$529,900
Elegant turn key 2 storey home with over 2,300 sqft of living space backing onto forested green space! Step inside to a bright sitting room with oversized windows leading into the formal dining area that is accented with a classic chandelier. The open concept main living area features a gorgeous chef's kitchen with beech wood cabinetry, tile backsplash, stainless steel appliances, a large island with bar seating and an additional dining space with patio doors leading to the backyard. The adjacent living room offers warmth and charm with a striking stone surround gas fireplace and large windows overlooking the backyard. A convenient 2 pc bathroom and main floor laundry complete the main level. Upstairs, the spacious primary suite includes a cozy sitting room and a luxurious 4 pc ensuite with a stand-up shower and an air jet soaker tub. Two additional bedrooms and another 4 pc bathroom complete the upper level. The fully developed basement adds even more living space with a massive family room featuring a wet bar, a room for a pool table and a 3 pc bathroom. Step outside and experience a backyard sanctuary that truly sets this home apart. Backing onto a breathtaking forested area, the setting offers unmatched privacy and tranquility making it feel as though you have escaped the city without ever leaving it. The meticulously landscaped yard features a custom rotating stream with a pond, mature trees, vibrant shrubs, raised garden beds and a composite deck with a charming bridge. Additional highlights include a double attached garage, triple asphalt driveway, central A/C, alarm system, humidifier, built-in sound system, underground sprinklers, natural gas BBQ hookup, 220V plug, shingles replaced in 2017 and a Generac generator wired to the home for added peace of mind. Ideally located on a quiet Carlton Park cul-de-sac near schools, parks and trails. This elegant and serene home is a true retreat. Call today to book your private showing! (id:41462)
Property Details
| MLS® Number | SK007145 |
| Property Type | Single Family |
| Neigbourhood | Carlton Park |
| Features | Cul-de-sac, Treed, Lane |
| Structure | Deck |
Building
| Bathroom Total | 4 |
| Bedrooms Total | 3 |
| Appliances | Washer, Refrigerator, Satellite Dish, Dishwasher, Dryer, Microwave, Alarm System, Humidifier, Window Coverings, Garage Door Opener Remote(s), Storage Shed, Stove |
| Architectural Style | 2 Level |
| Basement Development | Finished |
| Basement Type | Full (finished) |
| Constructed Date | 1979 |
| Cooling Type | Central Air Conditioning |
| Fire Protection | Alarm System |
| Fireplace Fuel | Gas |
| Fireplace Present | Yes |
| Fireplace Type | Conventional |
| Heating Fuel | Natural Gas |
| Heating Type | Forced Air |
| Stories Total | 2 |
| Size Interior | 2,339 Ft2 |
| Type | House |
Parking
| Attached Garage | |
| Parking Space(s) | 5 |
Land
| Acreage | No |
| Fence Type | Fence |
| Landscape Features | Lawn, Underground Sprinkler |
| Size Frontage | 66 Ft ,9 In |
| Size Irregular | 10044.00 |
| Size Total | 10044 Sqft |
| Size Total Text | 10044 Sqft |
Rooms
| Level | Type | Length | Width | Dimensions |
|---|---|---|---|---|
| Second Level | Primary Bedroom | 24 ft ,9 in | 11 ft ,3 in | 24 ft ,9 in x 11 ft ,3 in |
| Second Level | 4pc Ensuite Bath | 10 ft ,4 in | 13 ft ,1 in | 10 ft ,4 in x 13 ft ,1 in |
| Second Level | Bedroom | 12 ft ,5 in | 13 ft ,4 in | 12 ft ,5 in x 13 ft ,4 in |
| Second Level | Bedroom | 11 ft ,1 in | 8 ft ,4 in | 11 ft ,1 in x 8 ft ,4 in |
| Second Level | 4pc Bathroom | 4 ft ,9 in | 7 ft ,8 in | 4 ft ,9 in x 7 ft ,8 in |
| Basement | Other | 10 ft ,9 in | 11 ft ,2 in | 10 ft ,9 in x 11 ft ,2 in |
| Basement | 3pc Bathroom | 6 ft ,9 in | 5 ft ,1 in | 6 ft ,9 in x 5 ft ,1 in |
| Basement | Other | 15 ft ,9 in | 7 ft ,4 in | 15 ft ,9 in x 7 ft ,4 in |
| Basement | Family Room | 16 ft ,8 in | 16 ft ,1 in | 16 ft ,8 in x 16 ft ,1 in |
| Basement | Family Room | 16 ft ,7 in | 12 ft ,6 in | 16 ft ,7 in x 12 ft ,6 in |
| Main Level | Family Room | 18 ft ,4 in | 15 ft ,2 in | 18 ft ,4 in x 15 ft ,2 in |
| Main Level | Kitchen | 13 ft ,5 in | 19 ft ,4 in | 13 ft ,5 in x 19 ft ,4 in |
| Main Level | Dining Room | 10 ft ,10 in | 17 ft ,3 in | 10 ft ,10 in x 17 ft ,3 in |
| Main Level | Living Room | 18 ft ,8 in | 13 ft ,8 in | 18 ft ,8 in x 13 ft ,8 in |
| Main Level | Laundry Room | 4 ft ,7 in | 14 ft ,1 in | 4 ft ,7 in x 14 ft ,1 in |
| Main Level | 2pc Bathroom | 2 ft ,10 in | 8 ft | 2 ft ,10 in x 8 ft |
Contact Us
Contact us for more information

Adam Schmalz
Associate Broker
2730a 2nd Avenue West
Prince Albert, Saskatchewan S6V 5E6






















































