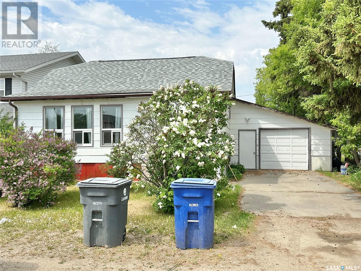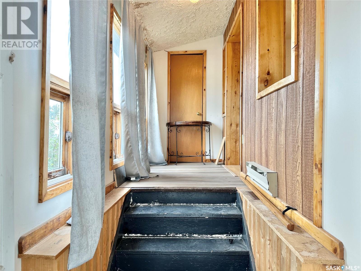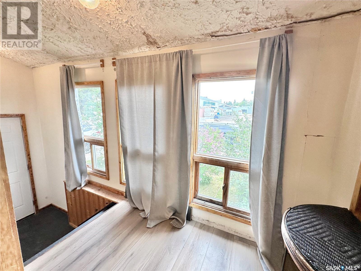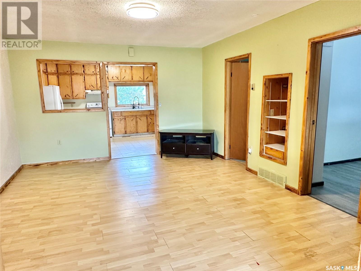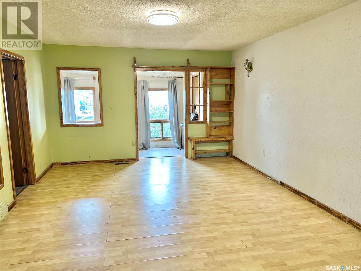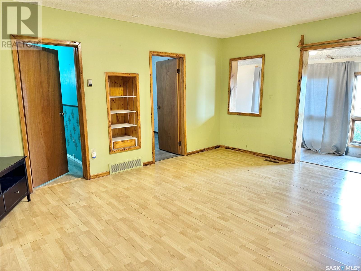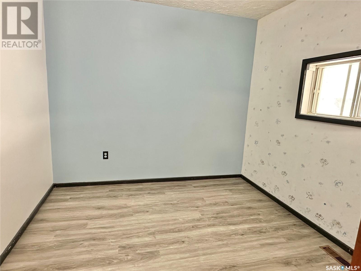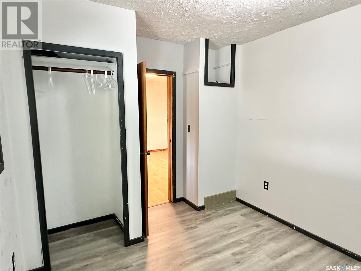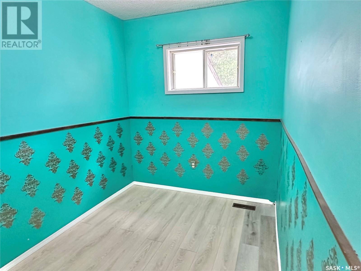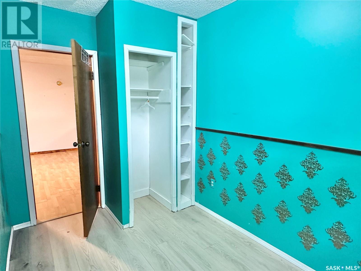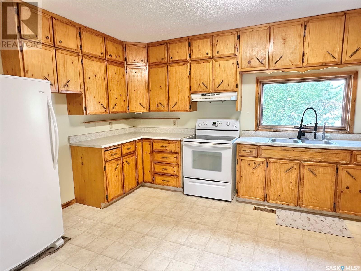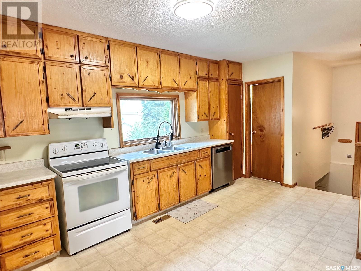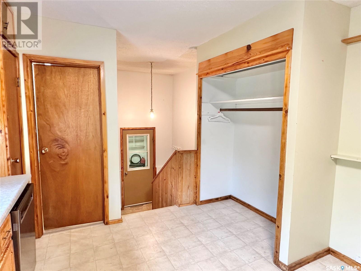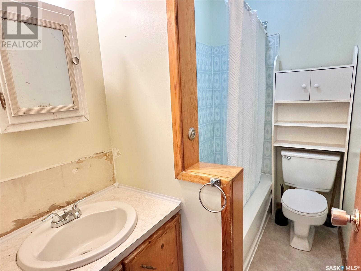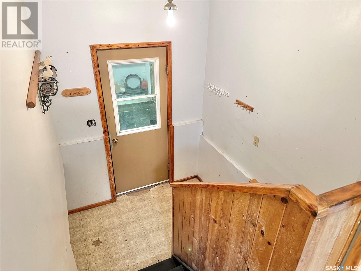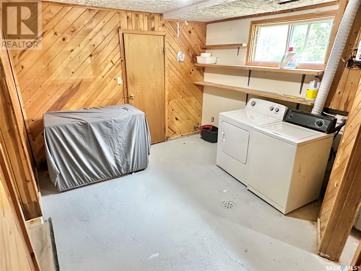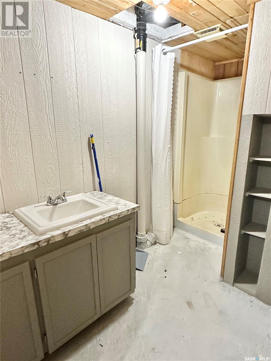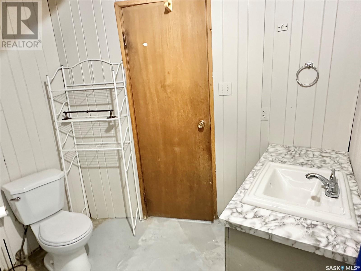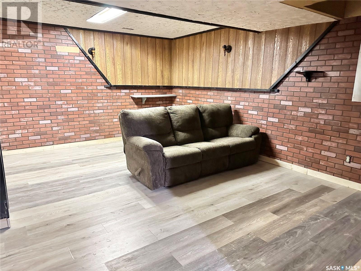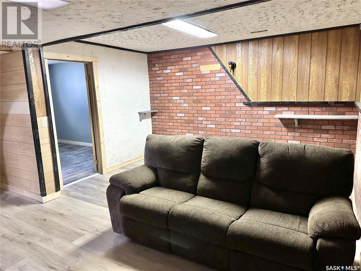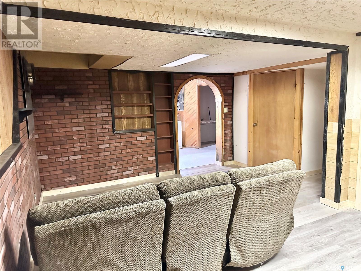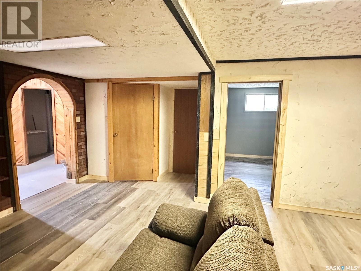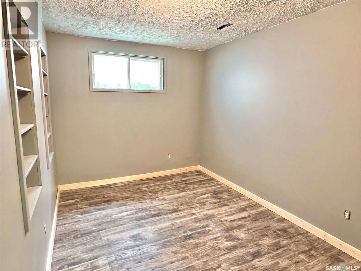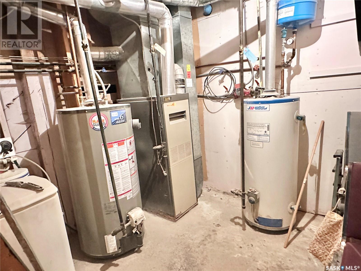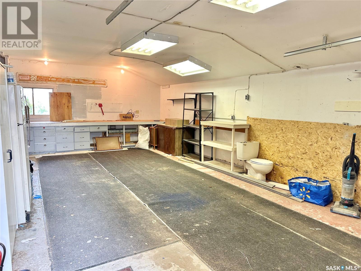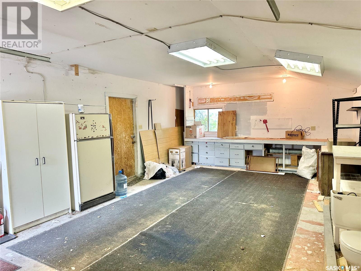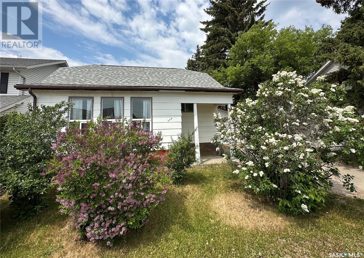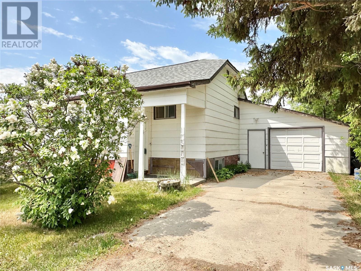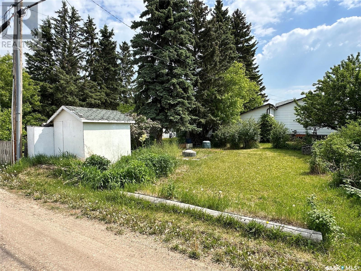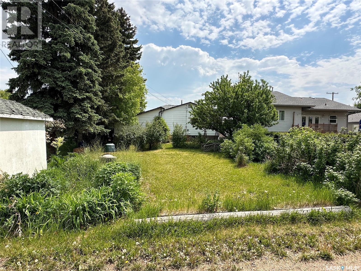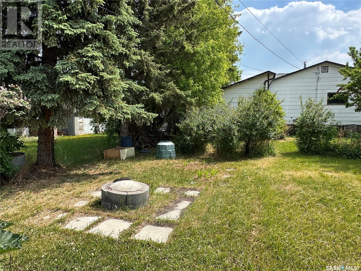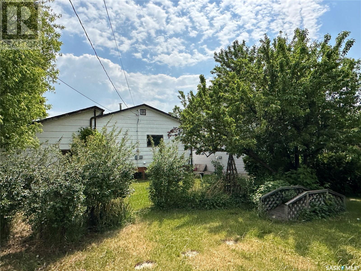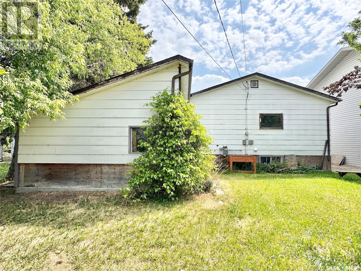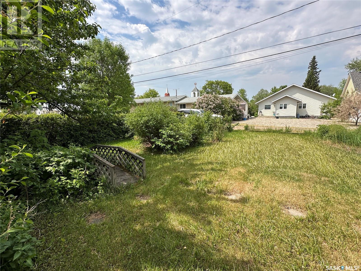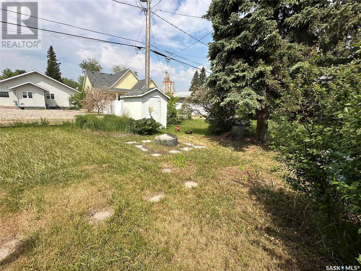128 First Street W Spiritwood, Saskatchewan S0J 2M0
$129,900
Great revenue property or starter home in the community of Spiritwood. 2 bedrooms and 1 bathroom on the main floor, an attached garage with separate entrance. Spacious living room and kitchen/dining room. There is ample cupboard and storage space in the kitchen. All appliances are included. The home was moved in and placed on the basement in 1984, and the basement is partially finished with a spacious family room, an additional bedroom, 3 pc bath and a laundry room. The yard is mature and has tons of space for a garden if you wish, there is back alley access if you need more parking. Taxes in 2024 were $2064. Property is currently tenanted - 24 hr notice required for all showings. (id:41462)
Property Details
| MLS® Number | SK008909 |
| Property Type | Single Family |
| Features | Treed, Rectangular |
Building
| Bathroom Total | 2 |
| Bedrooms Total | 3 |
| Appliances | Washer, Refrigerator, Dishwasher, Dryer, Freezer, Hood Fan, Storage Shed, Stove |
| Architectural Style | Raised Bungalow |
| Basement Development | Partially Finished |
| Basement Type | Full (partially Finished) |
| Constructed Date | 1938 |
| Heating Fuel | Natural Gas |
| Heating Type | Forced Air |
| Stories Total | 1 |
| Size Interior | 940 Ft2 |
| Type | House |
Parking
| Attached Garage | |
| Parking Space(s) | 2 |
Land
| Acreage | No |
| Landscape Features | Lawn |
| Size Frontage | 50 Ft |
| Size Irregular | 6250.00 |
| Size Total | 6250 Sqft |
| Size Total Text | 6250 Sqft |
Rooms
| Level | Type | Length | Width | Dimensions |
|---|---|---|---|---|
| Basement | Bedroom | 11'10'' x 8'4'' | ||
| Basement | Other | 7'9'' x 8'9'' | ||
| Basement | Laundry Room | 9'5'' x 10'9'' | ||
| Basement | 3pc Bathroom | 10'10'' x 7'6'' | ||
| Basement | Family Room | 12'1'' x 17'3'' | ||
| Main Level | Foyer | 15'3'' x 4'6'' | ||
| Main Level | Living Room | 17' x 13'5'' | ||
| Main Level | Bedroom | 9'9'' x 9'7'' | ||
| Main Level | Bedroom | 11'2'' x 7'1'' | ||
| Main Level | Kitchen/dining Room | 11'3'' x 16'10'' | ||
| Main Level | 4pc Bathroom | 8'4'' x 4'7'' |
Contact Us
Contact us for more information
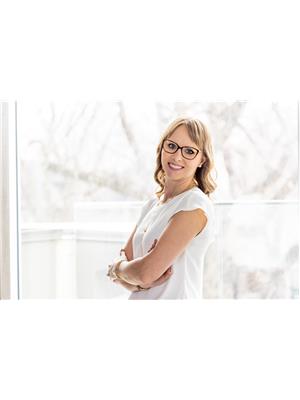
Heather Sarrazin
Salesperson
Box 1630
Warman, Saskatchewan S0K 4S0



