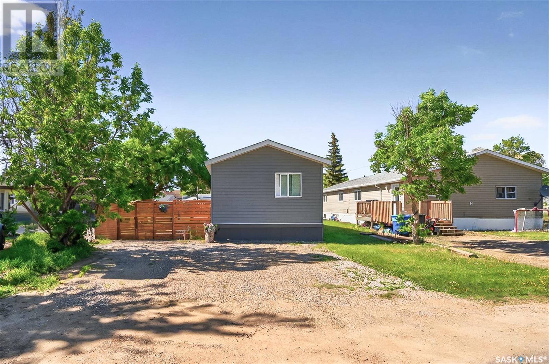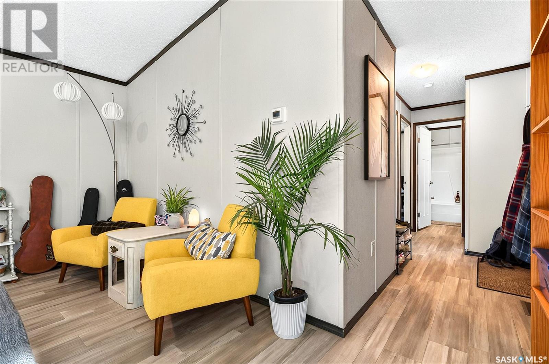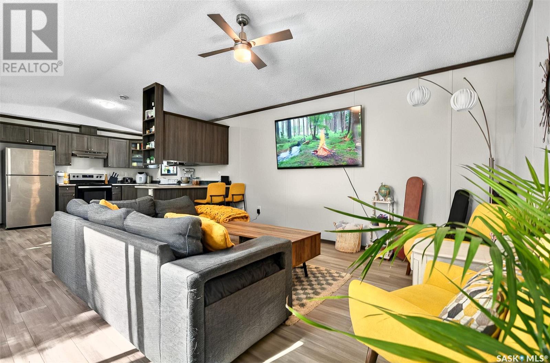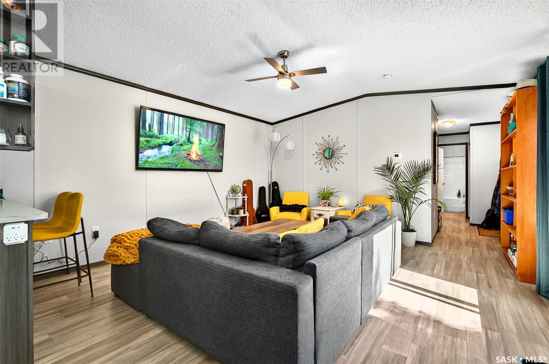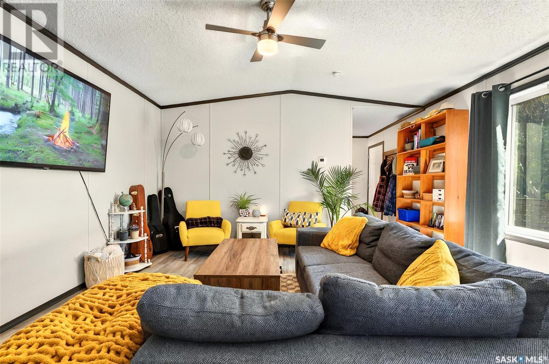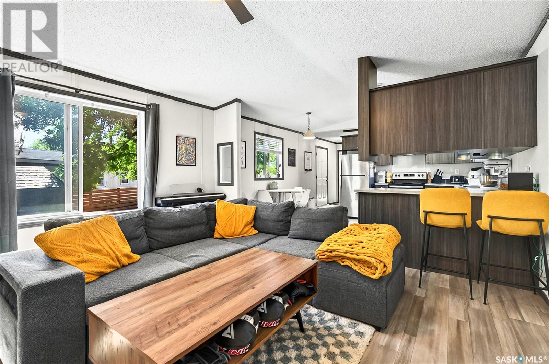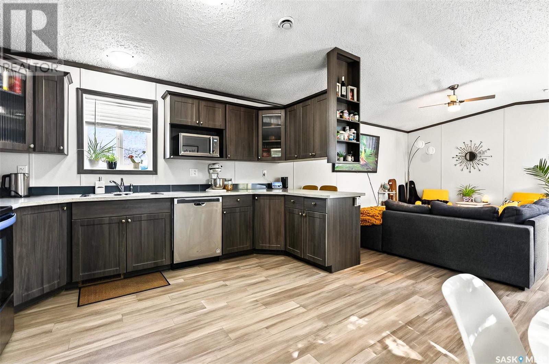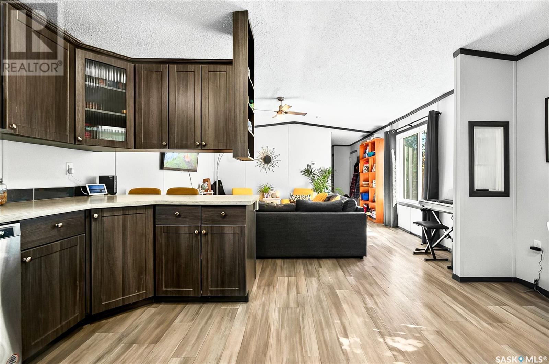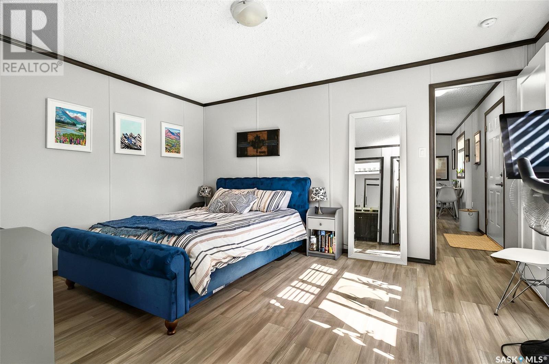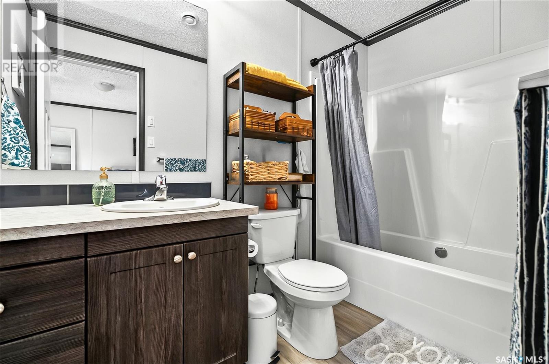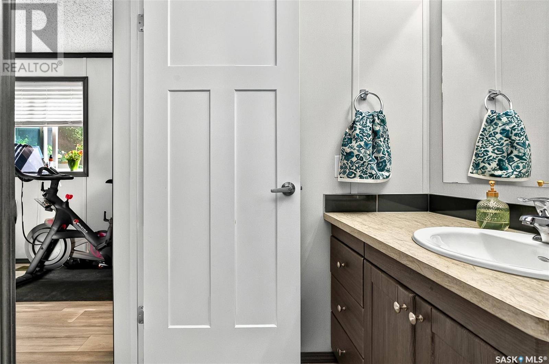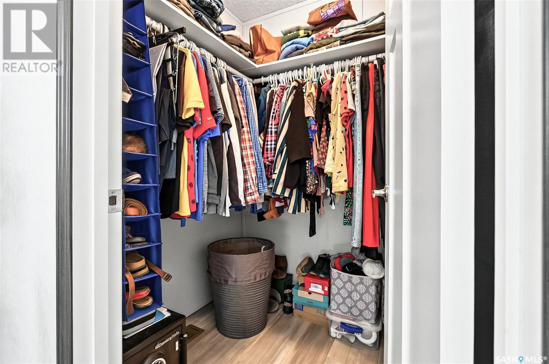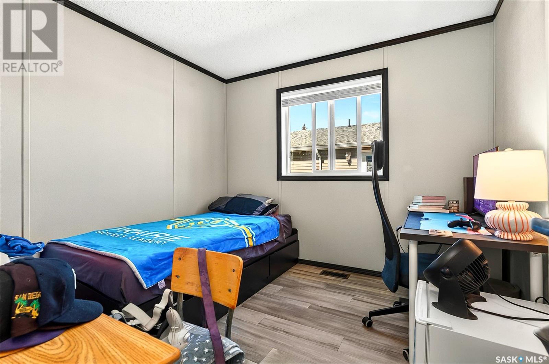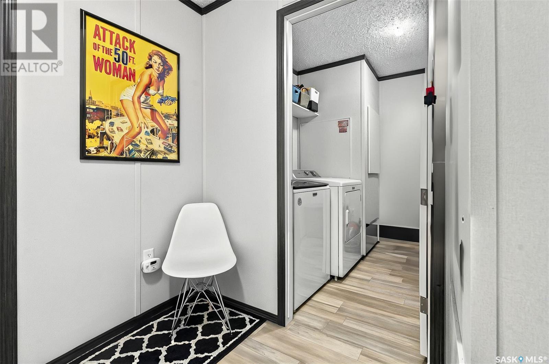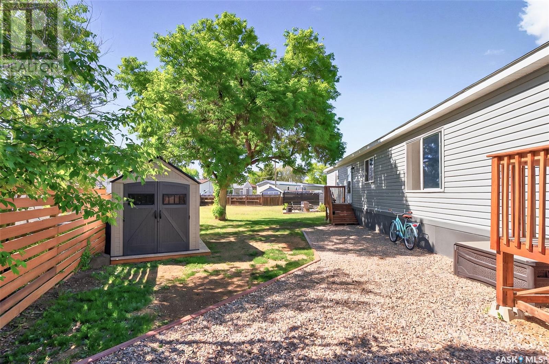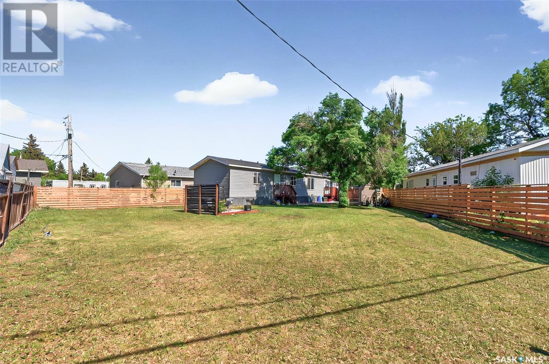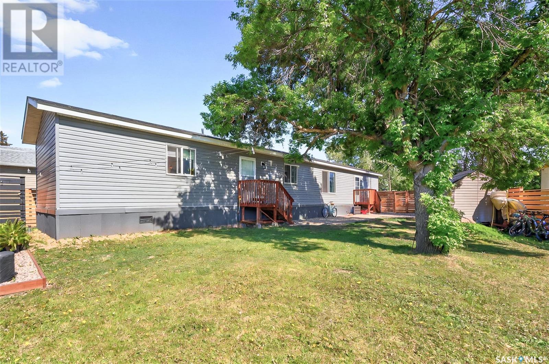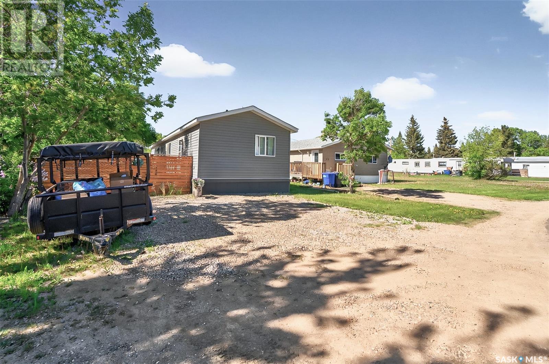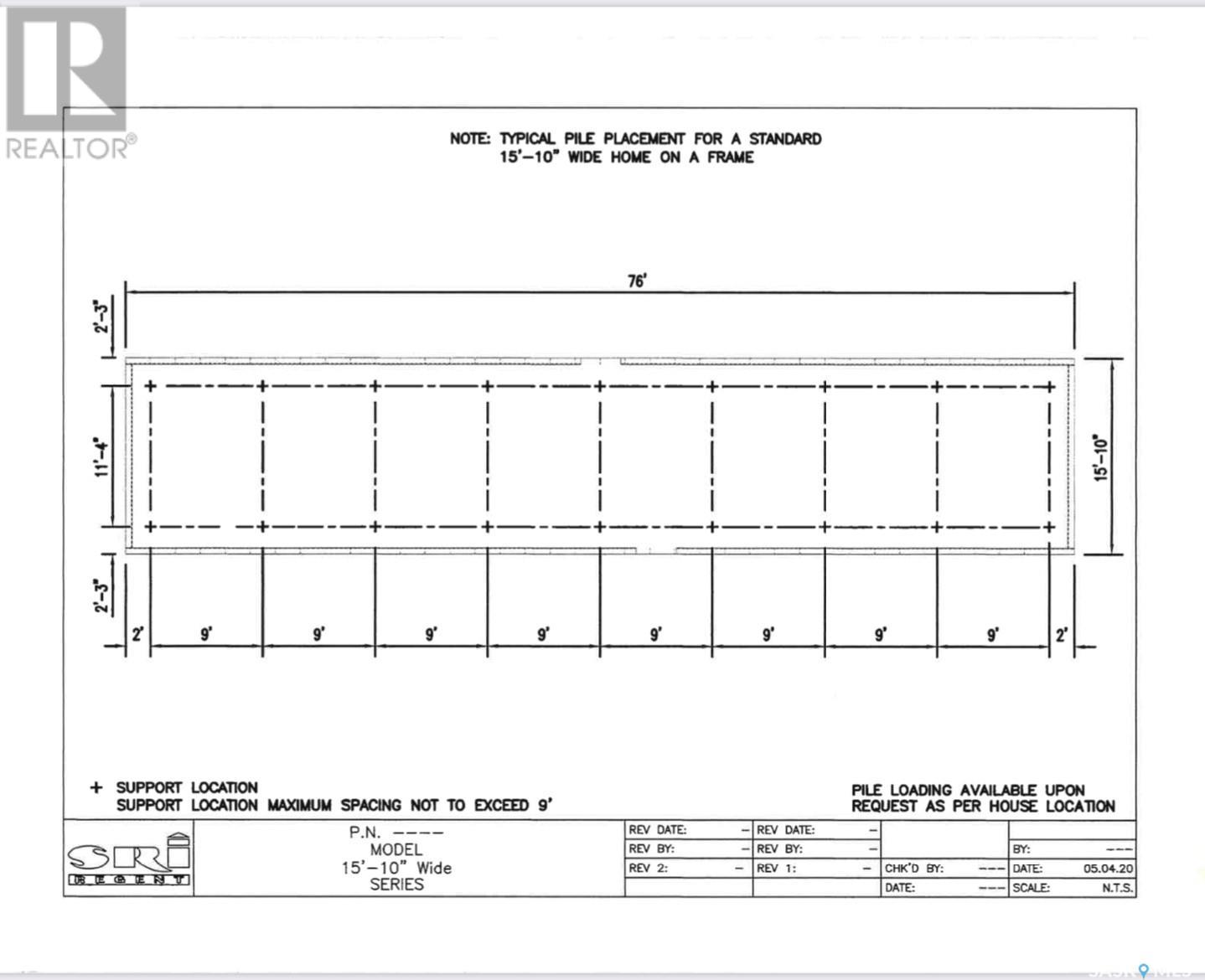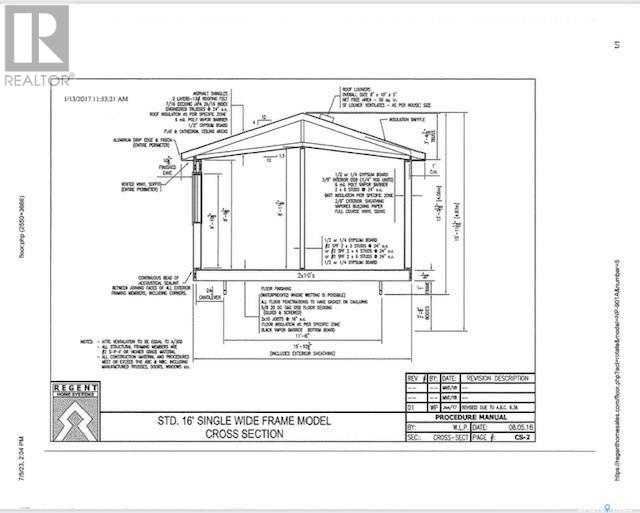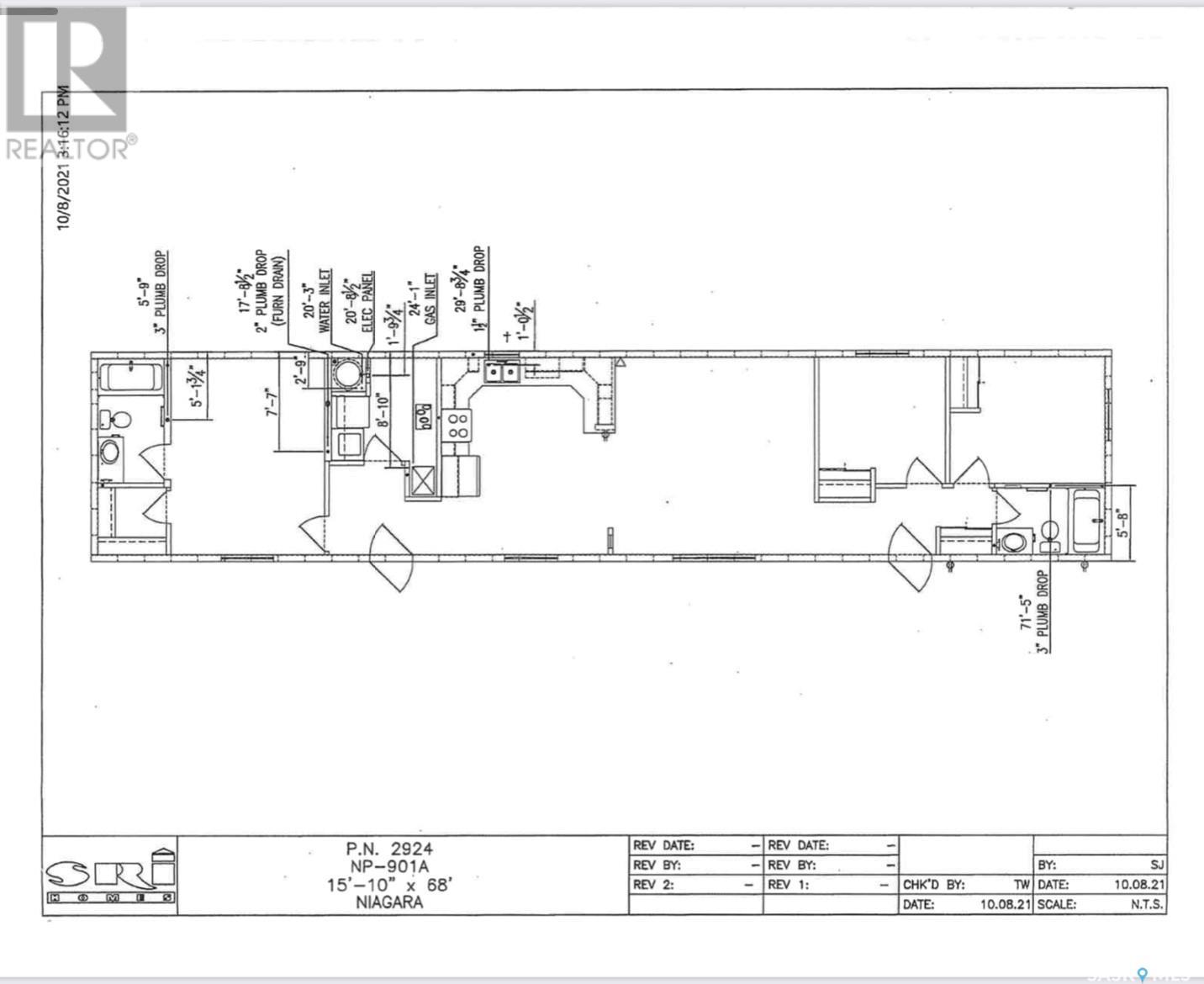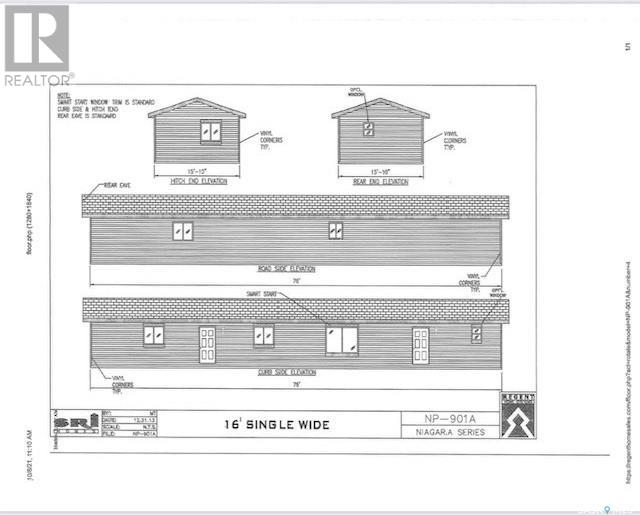128 Dogwood Street Caronport, Saskatchewan S0H 0S0
$187,900
Check out this rare opportunity to find a newer modular home on a massive corner lot! This 2021 modular home is sitting on one of the largest lots in Caronport is sure to be a hit if you are looking for care-free living. This home boasts 3 bedrooms and 2 baths with over 1,200 sq.ft. of living space. Excellent curb appeal as you come up to your fully fenced yard! Heading inside you are greeted by a nice size foyer that flows into your open concept living area! Complete with vaulted ceiling and lots of space for entertaining. The spacious kitchen features a large eat-up peninsula and a stainless steel appliance package - so much storage space as well! At one end we have the large primary suite complete with a spacious bedroom, large walk-in closet and a stunning 4 piece ensuite! And at the other end we have 2 good size rooms and a second 4 piece bathroom! There is also a mudroom off the back door and a great laundry room! Outside you are sure to love the massive pie shaped yard with a stunning fence - complete with a firepit area and a large shed! This place will not dissappoint - book your viewing today! (id:41462)
Property Details
| MLS® Number | SK008663 |
| Property Type | Single Family |
| Features | Treed, Corner Site, Irregular Lot Size, Lane, Double Width Or More Driveway |
| Structure | Deck |
Building
| Bathroom Total | 2 |
| Bedrooms Total | 3 |
| Appliances | Washer, Refrigerator, Dishwasher, Dryer, Microwave, Window Coverings, Hood Fan, Storage Shed, Stove |
| Architectural Style | Mobile Home |
| Basement Development | Not Applicable |
| Basement Type | Crawl Space (not Applicable) |
| Constructed Date | 2021 |
| Cooling Type | Air Exchanger |
| Heating Fuel | Natural Gas |
| Heating Type | Forced Air |
| Size Interior | 1,216 Ft2 |
| Type | Mobile Home |
Parking
| None | |
| Gravel | |
| Parking Space(s) | 3 |
Land
| Acreage | No |
| Fence Type | Fence |
| Landscape Features | Lawn |
Rooms
| Level | Type | Length | Width | Dimensions |
|---|---|---|---|---|
| Main Level | Foyer | 8'7" x 3'11" | ||
| Main Level | 4pc Bathroom | 7'11" x 4'11" | ||
| Main Level | Bedroom | 9'6" x 9'4" | ||
| Main Level | Bedroom | 11'5" x 9'6" | ||
| Main Level | Living Room | 14'11" x 14'10" | ||
| Main Level | Kitchen/dining Room | 13' x 14'10" | ||
| Main Level | Laundry Room | 7'10" x 7'9" | ||
| Main Level | Mud Room | 6'8" x 5'1" | ||
| Main Level | Primary Bedroom | 11'6" x 14'10" | ||
| Main Level | 4pc Ensuite Bath | 9'4" x 4'11" |
Contact Us
Contact us for more information

Matt Brewer
Salesperson
https://www.royallepage.ca/en/agent/saskatchewan/regina/matthewbrewer/85712/
1-24 Chester Road
Moose Jaw, Saskatchewan S6J 1M2



