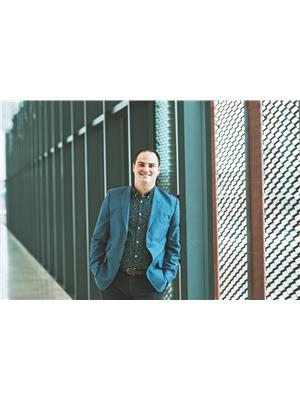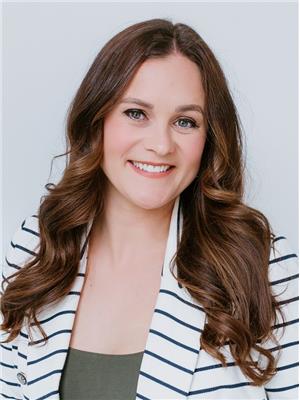128 Delaronde Road Saskatoon, Saskatchewan S7J 3Y3
$499,900
Welcome to 128 Delaronde Road in the heart of Lakeview. This spacious bungalow offers plenty of room for families with 4 bedrooms, 2 bathrooms, and a fully developed basement that provides tons of extra living space. The main floor features a large living room and a bright kitchen and dining area, recently updated with painted cabinets, quartz countertops, newer stainless steel appliances (induction stove 2024, microwave 2025, dishwasher 2023, white fridge 2020), and a new sink and faucet. Three bedrooms round out the main level, making the layout both practical and comfortable. Downstairs, you’ll find a big family room, rec room with a pool table, additional bedroom, bathroom, laundry and plenty of storage. Outside, enjoy the oversized yard with a patio—perfect for summer barbecues and space for kids or pets to play. The single attached garage adds convenience year-round. If you’re looking for a home with space to grow, both inside and out, this one checks all the boxes. Offers to be presented on Monday, August 25 at 1:00pm.... As per the Seller’s direction, all offers will be presented on 2025-08-25 at 1:00 PM (id:41462)
Open House
This property has open houses!
3:30 pm
Ends at:5:00 pm
Property Details
| MLS® Number | SK016242 |
| Property Type | Single Family |
| Neigbourhood | Lakeview SA |
| Features | Treed |
| Structure | Deck |
Building
| Bathroom Total | 2 |
| Bedrooms Total | 4 |
| Appliances | Washer, Refrigerator, Dishwasher, Dryer, Microwave, Window Coverings, Storage Shed, Stove |
| Architectural Style | Bungalow |
| Basement Development | Finished |
| Basement Type | Full (finished) |
| Constructed Date | 1981 |
| Cooling Type | Central Air Conditioning |
| Heating Fuel | Natural Gas |
| Heating Type | Forced Air |
| Stories Total | 1 |
| Size Interior | 1,280 Ft2 |
| Type | House |
Parking
| Attached Garage | |
| Parking Space(s) | 3 |
Land
| Acreage | No |
| Fence Type | Fence |
| Landscape Features | Lawn, Underground Sprinkler |
| Size Irregular | 5959.00 |
| Size Total | 5959 Sqft |
| Size Total Text | 5959 Sqft |
Rooms
| Level | Type | Length | Width | Dimensions |
|---|---|---|---|---|
| Basement | Living Room | 26 ft ,2 in | 11 ft ,6 in | 26 ft ,2 in x 11 ft ,6 in |
| Basement | Other | 11 ft ,6 in | 18 ft ,5 in | 11 ft ,6 in x 18 ft ,5 in |
| Basement | Other | 10 ft ,11 in | 9 ft ,11 in | 10 ft ,11 in x 9 ft ,11 in |
| Basement | Laundry Room | 15 ft ,3 in | 7 ft ,7 in | 15 ft ,3 in x 7 ft ,7 in |
| Basement | 3pc Bathroom | x x x | ||
| Basement | Bedroom | 10 ft ,6 in | 8 ft ,1 in | 10 ft ,6 in x 8 ft ,1 in |
| Main Level | Kitchen | 13 ft ,3 in | 12 ft ,10 in | 13 ft ,3 in x 12 ft ,10 in |
| Main Level | Dining Room | 13 ft ,6 in | 9 ft ,11 in | 13 ft ,6 in x 9 ft ,11 in |
| Main Level | Living Room | 19 ft ,3 in | 11 ft ,2 in | 19 ft ,3 in x 11 ft ,2 in |
| Main Level | Primary Bedroom | 14 ft ,5 in | 9 ft ,11 in | 14 ft ,5 in x 9 ft ,11 in |
| Main Level | 4pc Bathroom | x x x | ||
| Main Level | Bedroom | 7 ft ,8 in | 10 ft ,7 in | 7 ft ,8 in x 10 ft ,7 in |
| Main Level | Bedroom | 11 ft ,2 in | 9 ft ,11 in | 11 ft ,2 in x 9 ft ,11 in |
Contact Us
Contact us for more information

Jamie Tait
Salesperson
https://taitrealestate.ca/
https://www.facebook.com/taitrealestate.ca
https://www.instagram.com/taitrealestate/
https://twitter.com/JTaitRealEstate
https://www.linkedin.com/in/jamiewtait/
3032 Louise Street
Saskatoon, Saskatchewan S7J 3L8

Courtney Tait
Salesperson
https://taitrealestate.ca/
https://www.facebook.com/taitrealestate.ca
https://www.instagram.com/taitrealestate/
3032 Louise Street
Saskatoon, Saskatchewan S7J 3L8



































