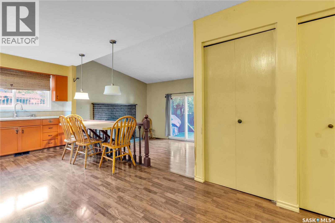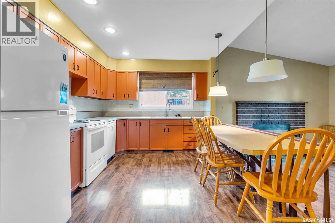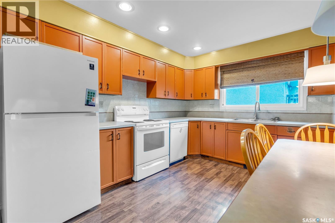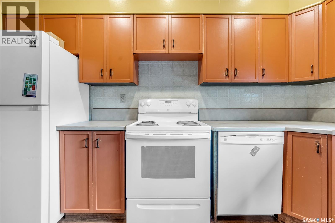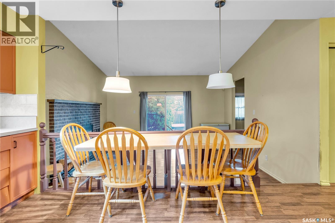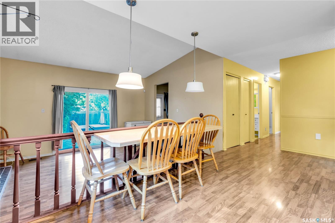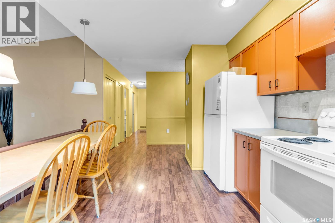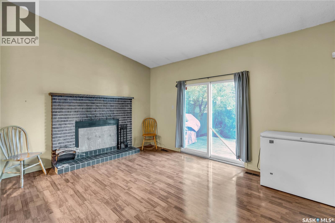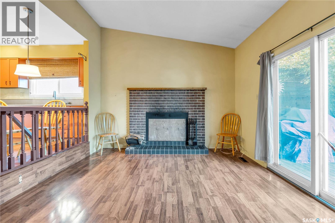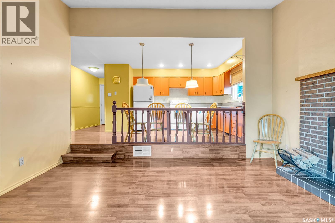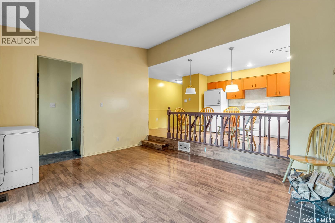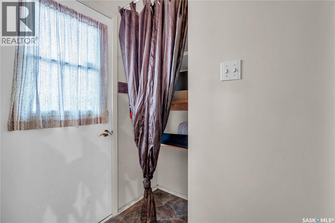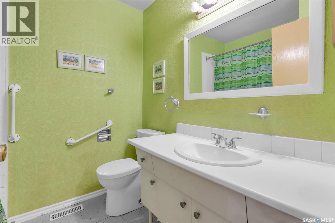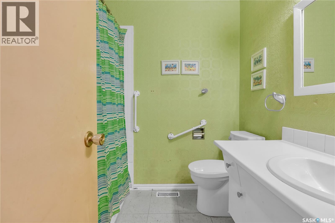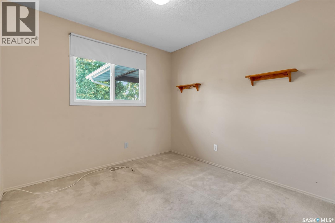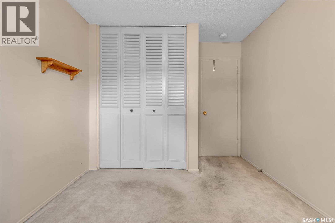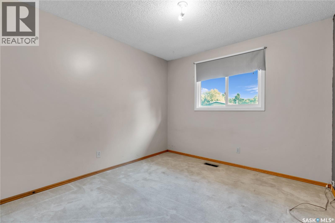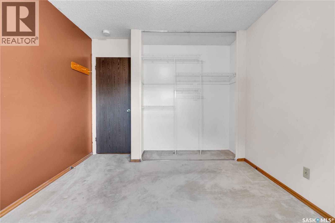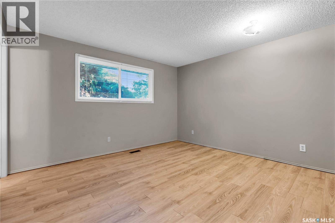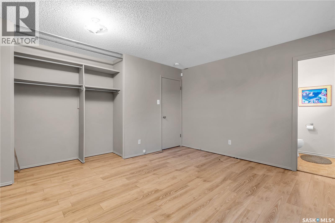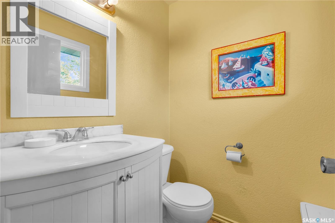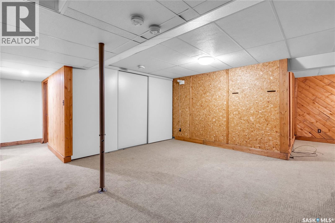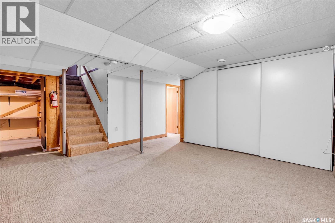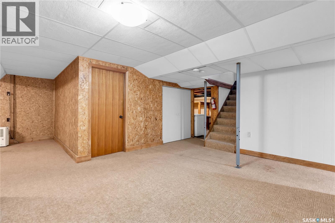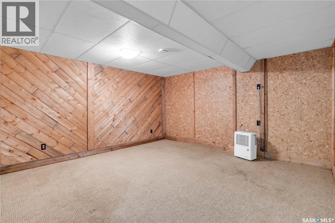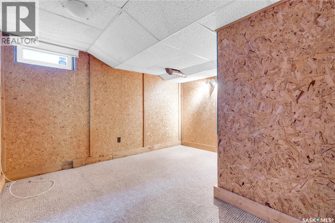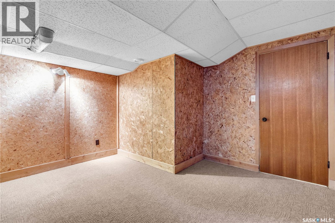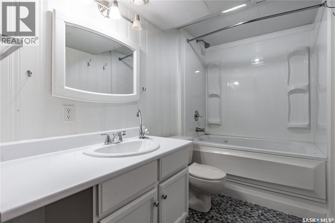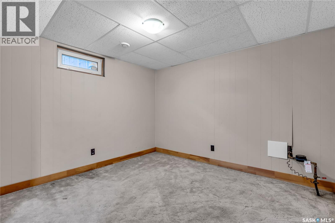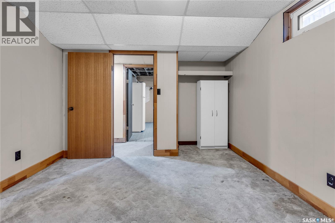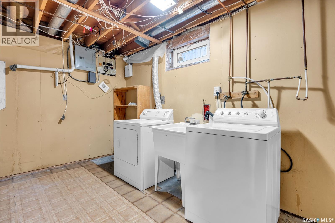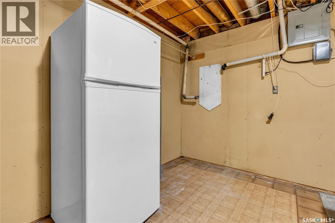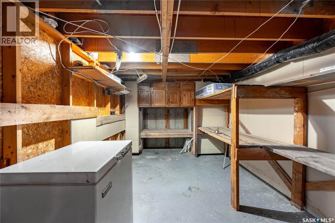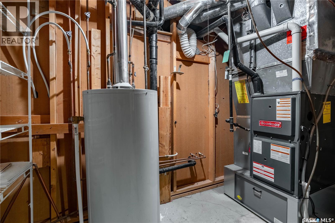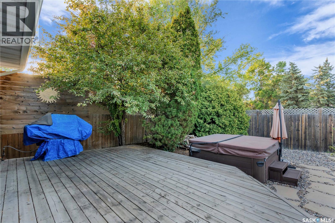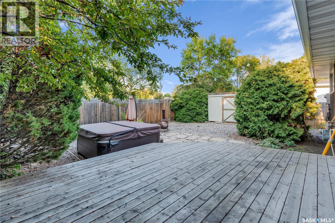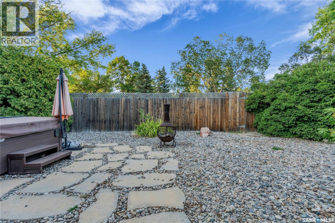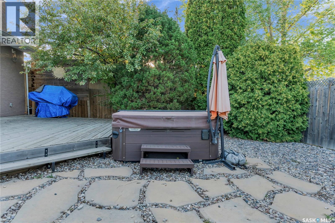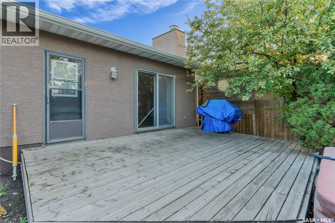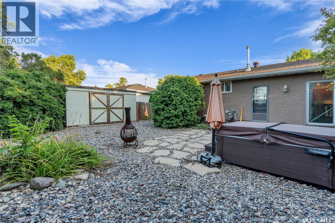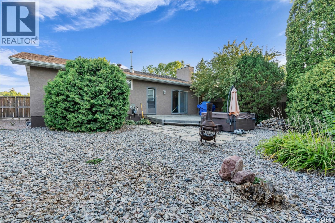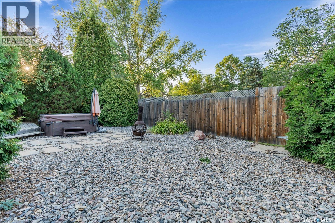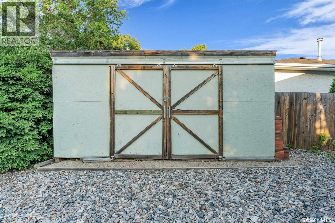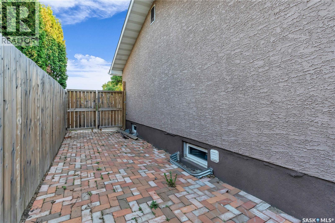127 Scrivener Crescent Regina, Saskatchewan S4N 4V6
$325,000
Welcome to 127 Scrivener Cres, a bright and spacious 1,280 sq ft bungalow with an open-concept layout. The main floor features a large living room with neutral tones, flowing into a kitchen and dinette that overlook the vaulted-ceiling family room with a cozy wood-burning fireplace. Patio doors lead to a private deck and a beautifully landscaped backyard that backs onto greenspace. This level also offers three generously sized bedrooms, including a master with a 2-piece ensuite, and a four-piece main bathroom. Updated carpeting throughout adds comfort and style. The basement is fully finished and includes a fourth bedroom, a 3/4 bathroom, a flexible family/playroom area, a workshop, and laundry/storage space. Additional extras include central air, Roughed-In central vacuum, updated windows, shingles, and much more. A fully fenced yard, deck, and shed complete this fantastic home—don’t miss the opportunity to see it! (id:41462)
Property Details
| MLS® Number | SK016829 |
| Property Type | Single Family |
| Neigbourhood | Glencairn |
| Features | Treed, Rectangular |
| Structure | Deck |
Building
| Bathroom Total | 3 |
| Bedrooms Total | 4 |
| Appliances | Washer, Refrigerator, Dishwasher, Dryer, Central Vacuum - Roughed In, Storage Shed, Stove |
| Architectural Style | Bungalow |
| Basement Development | Finished |
| Basement Type | Full (finished) |
| Constructed Date | 1975 |
| Cooling Type | Central Air Conditioning |
| Fireplace Fuel | Wood |
| Fireplace Present | Yes |
| Fireplace Type | Conventional |
| Heating Fuel | Natural Gas |
| Heating Type | Forced Air |
| Stories Total | 1 |
| Size Interior | 1,275 Ft2 |
| Type | House |
Parking
| Parking Space(s) | 4 |
Land
| Acreage | No |
| Fence Type | Fence |
| Landscape Features | Lawn |
| Size Irregular | 5395.00 |
| Size Total | 5395 Sqft |
| Size Total Text | 5395 Sqft |
Rooms
| Level | Type | Length | Width | Dimensions |
|---|---|---|---|---|
| Basement | Family Room | 13'8" x 14'8" | ||
| Basement | Den | 12'5" x 10'11" | ||
| Basement | Storage | Measurements not available | ||
| Basement | 4pc Bathroom | 10' x 5' | ||
| Basement | Bedroom | 11' x 10'11" | ||
| Basement | Other | Measurements not available | ||
| Main Level | Living Room | 14'8" x 14'11" | ||
| Main Level | Kitchen | 12'5" x 8'2" | ||
| Main Level | Family Room | 14'6" x 13' | ||
| Main Level | 4pc Bathroom | 6'5" x 7'3" | ||
| Main Level | Bedroom | 11'7" x 9'5" | ||
| Main Level | Bedroom | 10'7" x 9'11" | ||
| Main Level | Bedroom | 12'5" x 13' | ||
| Main Level | 2pc Bathroom | 5'3" x 4'11" |
Contact Us
Contact us for more information

Martin Blonski
Salesperson
https://www.reginaexperts.ca/
https://www.instagram.com/martinblonski
2350 - 2nd Avenue
Regina, Saskatchewan S4R 1A6








