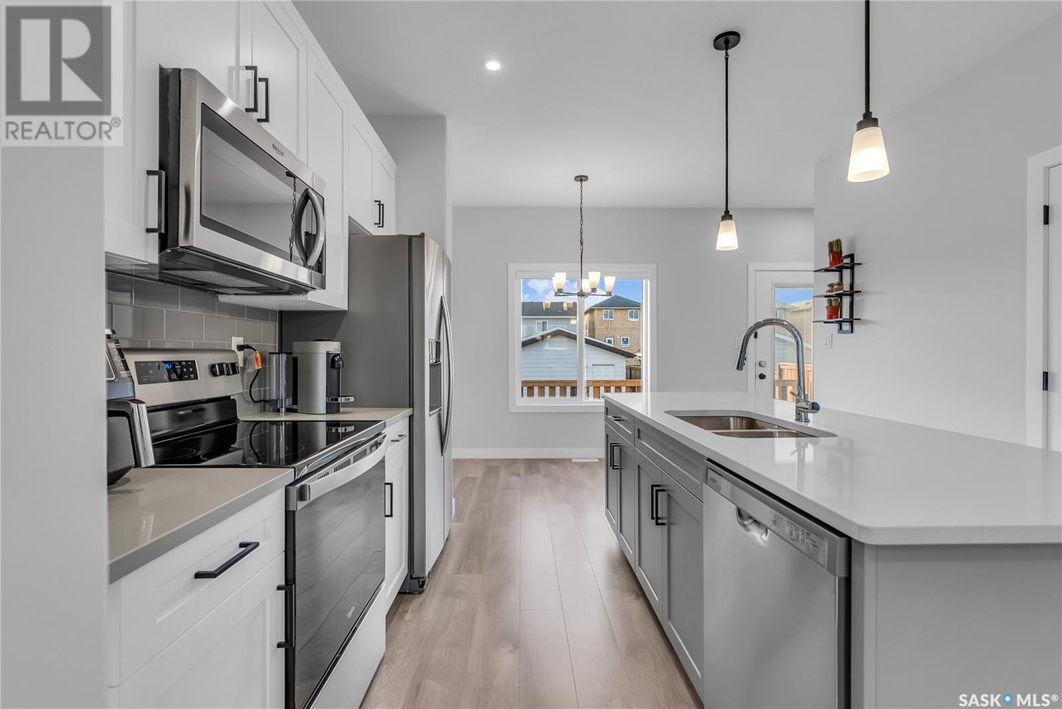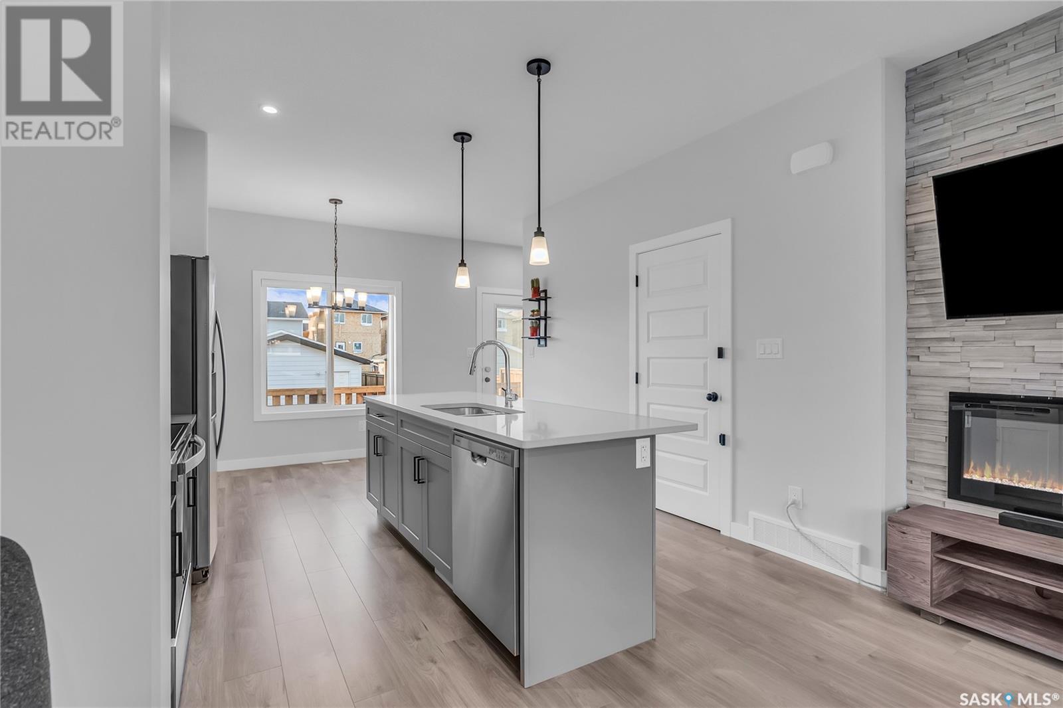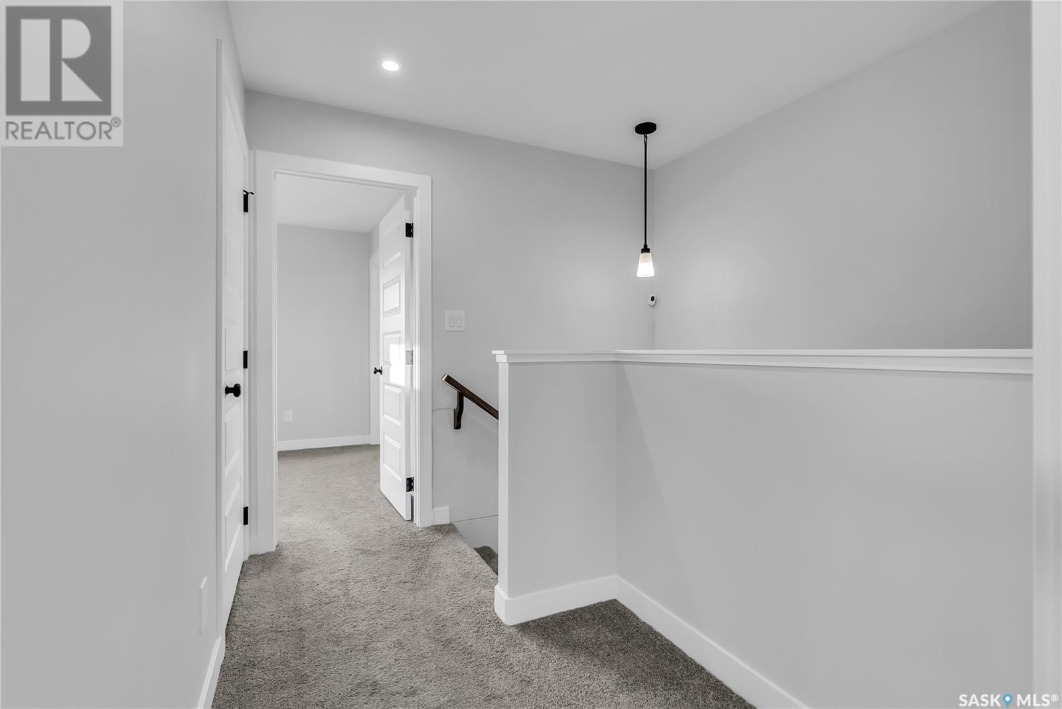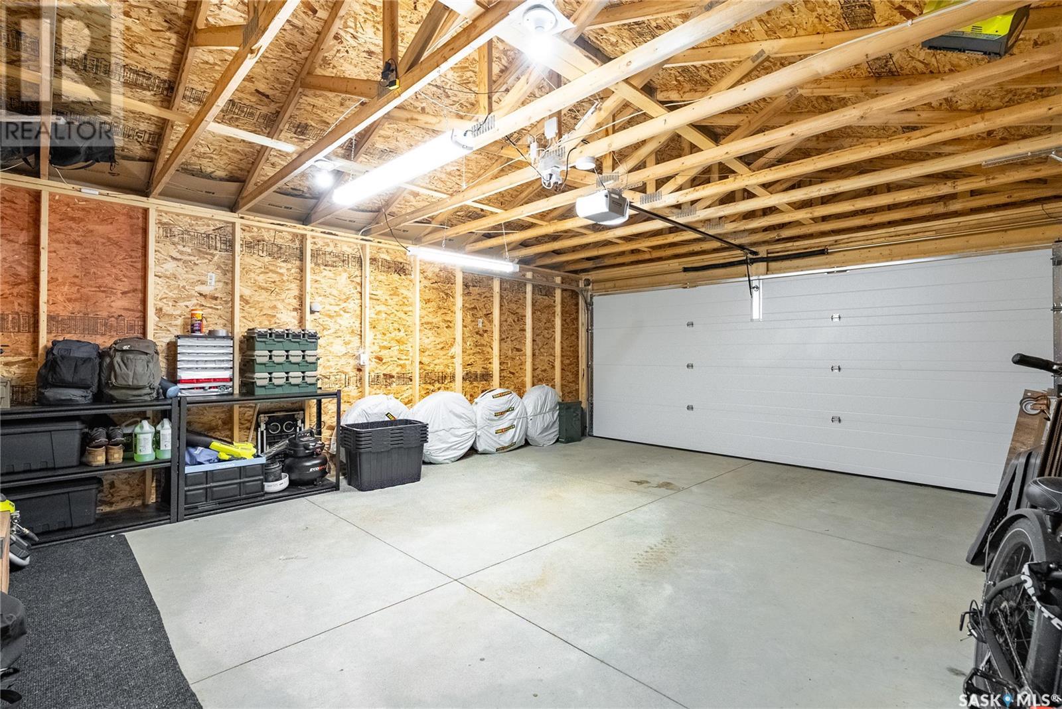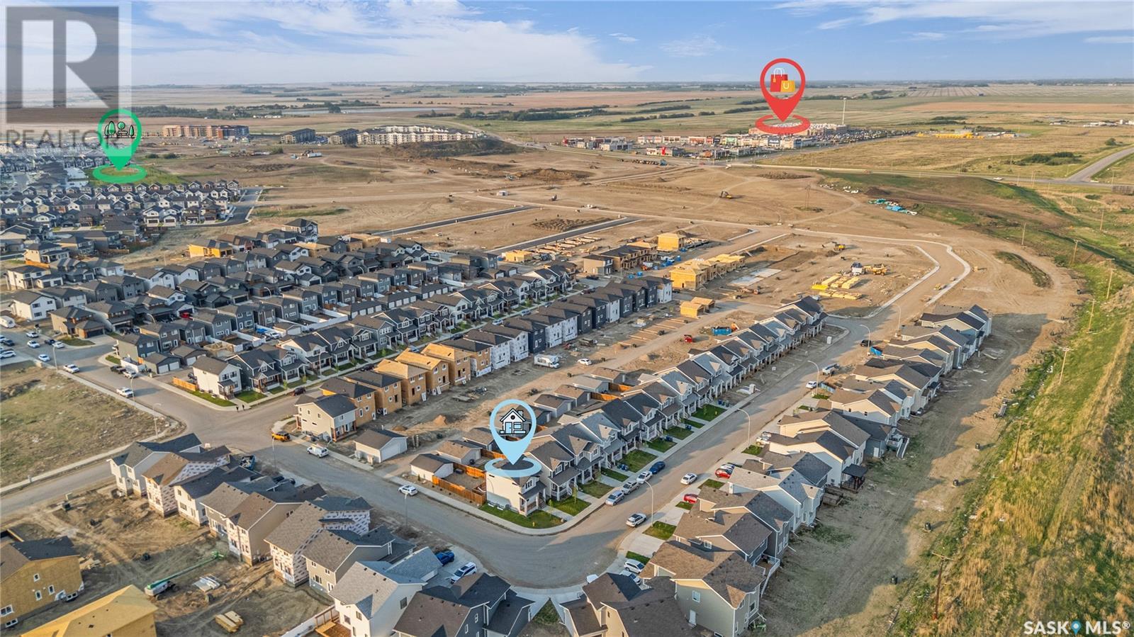127 Kostiuk Crescent Saskatoon, Saskatchewan S7V 1R8
$459,900
Welcome to this thoughtfully designed 1,091 sq. ft. two-storey home in the community of The Meadows at Rosewood, ideally located near parks, an elementary school, Costco, and all the amenities of The Meadows. With 2 spacious bedrooms, 3 bathrooms, a double detached garage, deck, zero maintenance back yard and a legal suite option, this home offers style, function, and future potential. The open-concept main floor features a bright living room with an electric fireplace and a well-appointed kitchen complete with quartz countertops, a large island with seating, built-in dishwasher and exterior-vented over-the-range microwave. Tucked off the kitchen is a discreet half bath and a rear mudroom entry. Upstairs, both bedrooms include their own ensuites and walk-in closets - a unique and functional floorplan! Blinds are installed throughout for added privacy and convenience. This home is smart-home ready with a full system included: smart locks, a smart thermostat, and an advanced camera system—all easily set up and managed from your smartphone. The backyard is fully fenced and xeriscaped for low maintenance, with a deck perfect for outdoor enjoyment. A double detached garage completes the exterior. The basement offers a legal suite option with a separate side entrance, designed to accommodate a 1-bedroom, 1-bath suite with its own laundry and open-concept living space—ideal for rental income or extended family. Move-in ready and packed with features, this home delivers excellent value in one of Saskatoon's most connected communities. (id:41462)
Property Details
| MLS® Number | SK008565 |
| Property Type | Single Family |
| Neigbourhood | Rosewood |
| Features | Treed, Sump Pump |
| Structure | Deck |
Building
| Bathroom Total | 3 |
| Bedrooms Total | 2 |
| Appliances | Washer, Refrigerator, Dishwasher, Dryer, Microwave, Window Coverings, Garage Door Opener Remote(s), Central Vacuum - Roughed In, Stove |
| Architectural Style | 2 Level |
| Basement Development | Unfinished |
| Basement Type | Full (unfinished) |
| Constructed Date | 2024 |
| Cooling Type | Central Air Conditioning |
| Fireplace Fuel | Electric |
| Fireplace Present | Yes |
| Fireplace Type | Conventional |
| Heating Fuel | Natural Gas |
| Heating Type | Forced Air |
| Stories Total | 2 |
| Size Interior | 1,091 Ft2 |
| Type | House |
Parking
| Detached Garage | |
| Parking Space(s) | 2 |
Land
| Acreage | No |
| Fence Type | Fence |
| Landscape Features | Lawn, Underground Sprinkler |
| Size Irregular | 3336.00 |
| Size Total | 3336 Sqft |
| Size Total Text | 3336 Sqft |
Rooms
| Level | Type | Length | Width | Dimensions |
|---|---|---|---|---|
| Second Level | Laundry Room | - x - | ||
| Second Level | Bedroom | 9'4" x 12'6" | ||
| Second Level | 4pc Ensuite Bath | - x - | ||
| Second Level | Bedroom | 10' x 12'6" | ||
| Second Level | 4pc Ensuite Bath | - x - | ||
| Basement | Other | - x - | ||
| Main Level | Dining Room | 5'11" x 12' | ||
| Main Level | Kitchen | 10'7" x 12' | ||
| Main Level | 2pc Bathroom | - x - | ||
| Main Level | Living Room | 10'6" x 12' |
Contact Us
Contact us for more information

Jessica Nakrayko
Salesperson
https://www.jessicanakrayko.com/
200-301 1st Avenue North
Saskatoon, Saskatchewan S7K 1X5

Eryn Kaye
Salesperson
200-301 1st Avenue North
Saskatoon, Saskatchewan S7K 1X5









