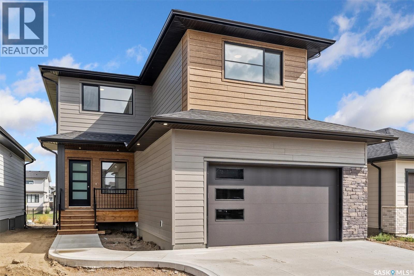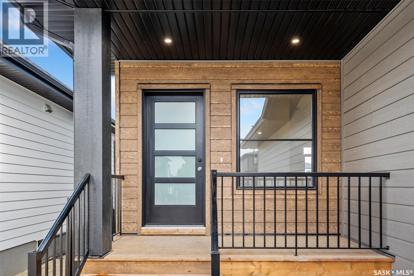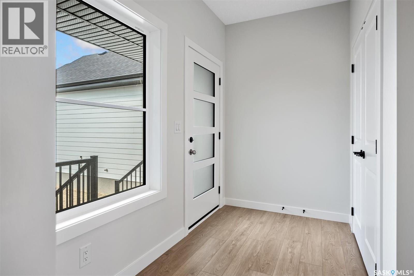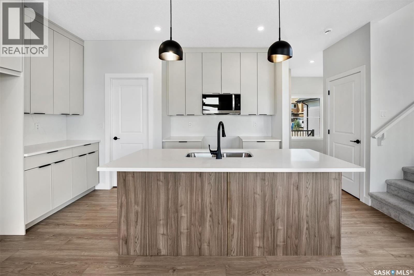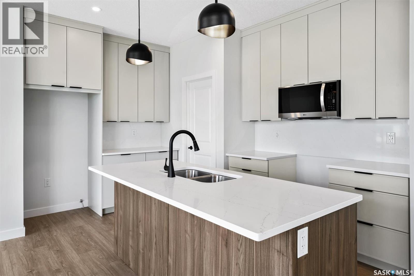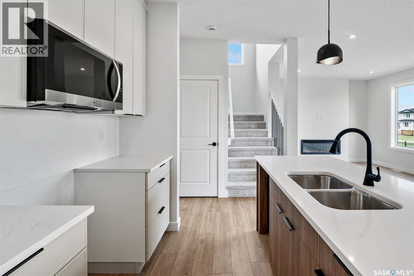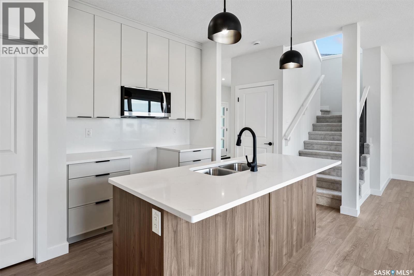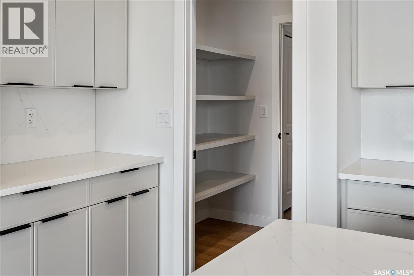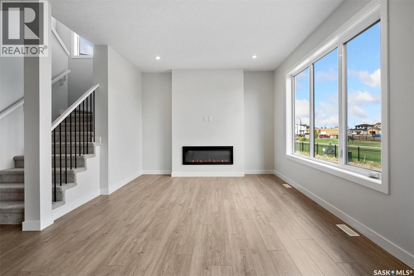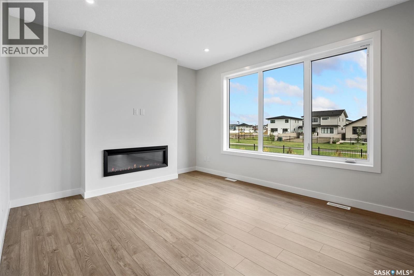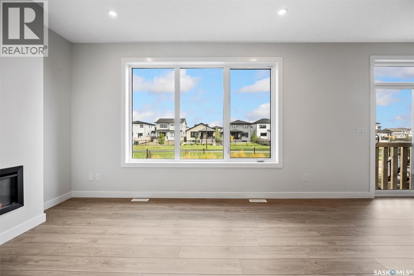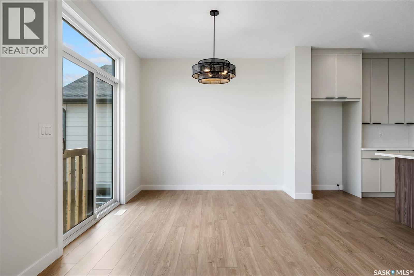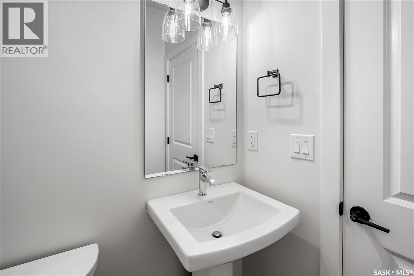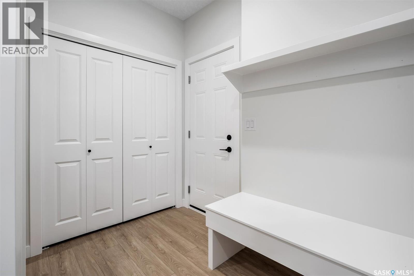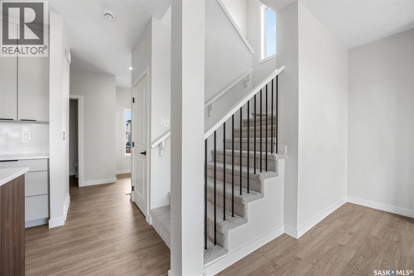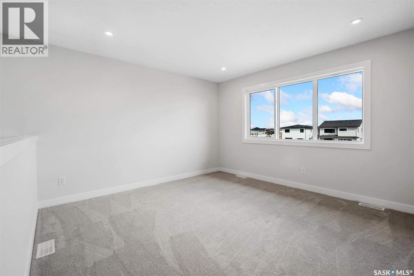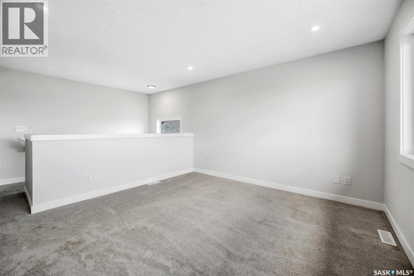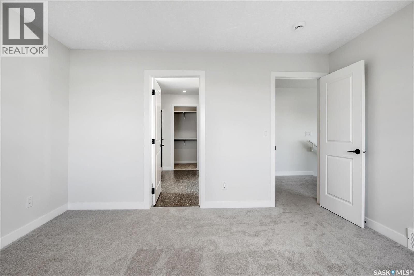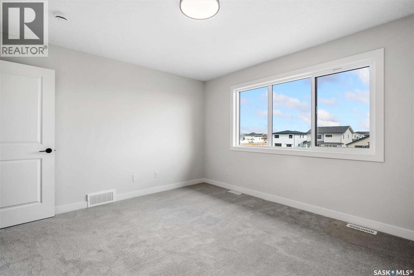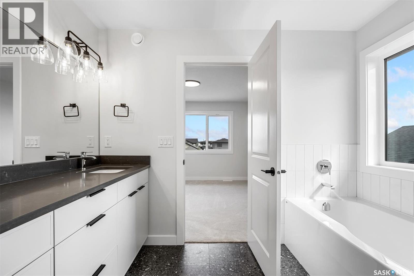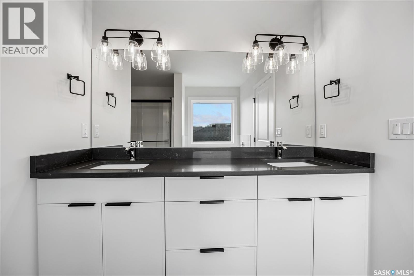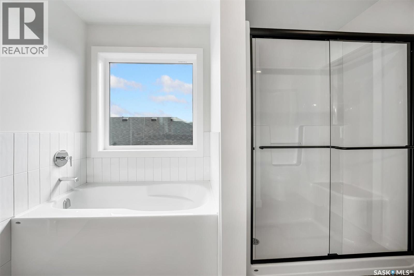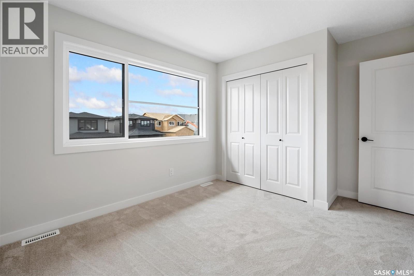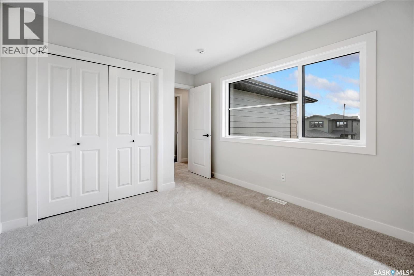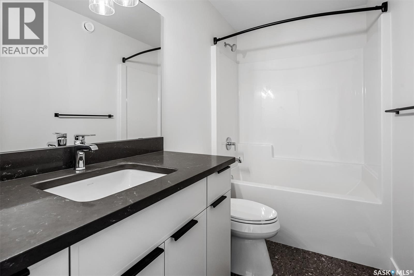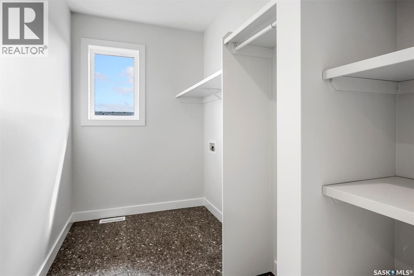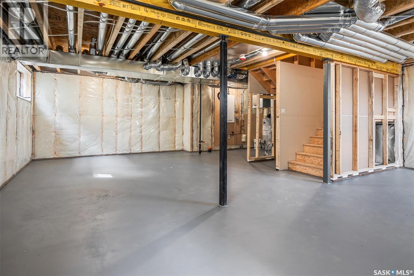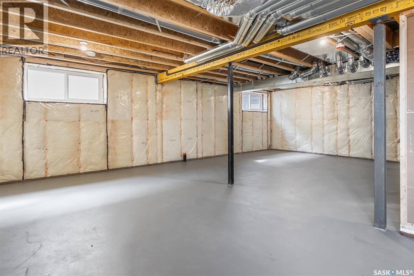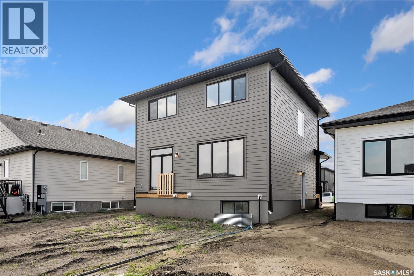127 Katz Avenue Saskatoon, Saskatchewan S7V 1S9
$690,900
Welcome to the "Richland" model by North Ridge Development Corporation located in Brighton! This charming two-storey home, located in the desirable Brighton community, offers 1,990 square feet of thoughtfully designed living space. With three spacious bedrooms and 2.5 bathrooms, it provides ample room for growing families. Plus, a side entrance to a basement offering the potential for a future basement suite. The main floor features an inviting open-concept layout, perfect for both relaxation and entertaining, with a walk-through pantry that connects seamlessly to the kitchen. Upstairs, a convenient second-floor laundry room adds functionality, while the rear bonus room offers flexibility for use as a media room, playroom, or home office. Modern finishes and a well-appointed floor plan make this home both practical and stylish. Saskatchewan New Home Warranty. GST/PST included in purchase price with any rebates to builder. Saskatchewan Home Warranty Premium Coverage. *Home is now complete and ready for possession* Call to View! (id:41462)
Property Details
| MLS® Number | SK016233 |
| Property Type | Single Family |
| Neigbourhood | Brighton |
| Features | Irregular Lot Size, Rectangular, Double Width Or More Driveway, Sump Pump |
Building
| Bathroom Total | 3 |
| Bedrooms Total | 3 |
| Appliances | Microwave, Garage Door Opener Remote(s) |
| Architectural Style | 2 Level |
| Basement Development | Unfinished |
| Basement Type | Full (unfinished) |
| Constructed Date | 2025 |
| Cooling Type | Air Exchanger |
| Fireplace Fuel | Electric |
| Fireplace Present | Yes |
| Fireplace Type | Conventional |
| Heating Fuel | Natural Gas |
| Heating Type | Forced Air |
| Stories Total | 2 |
| Size Interior | 1,990 Ft2 |
| Type | House |
Parking
| Attached Garage | |
| Parking Space(s) | 4 |
Land
| Acreage | No |
| Landscape Features | Lawn |
| Size Frontage | 42 Ft ,8 In |
| Size Irregular | 5722.00 |
| Size Total | 5722 Sqft |
| Size Total Text | 5722 Sqft |
Rooms
| Level | Type | Length | Width | Dimensions |
|---|---|---|---|---|
| Second Level | Bedroom | 10 ft ,10 in | 10 ft ,2 in | 10 ft ,10 in x 10 ft ,2 in |
| Second Level | Bedroom | 11 ft ,2 in | 10 ft | 11 ft ,2 in x 10 ft |
| Second Level | 4pc Bathroom | Measurements not available | ||
| Second Level | Bedroom | 13 ft ,5 in | 12 ft | 13 ft ,5 in x 12 ft |
| Second Level | 5pc Bathroom | Measurements not available | ||
| Second Level | Laundry Room | 9 ft ,10 in | 5 ft ,6 in | 9 ft ,10 in x 5 ft ,6 in |
| Second Level | Bonus Room | 13 ft ,4 in | 12 ft ,3 in | 13 ft ,4 in x 12 ft ,3 in |
| Main Level | Kitchen | 13 ft ,3 in | 9 ft ,11 in | 13 ft ,3 in x 9 ft ,11 in |
| Main Level | Living Room | 13 ft ,9 in | 11 ft ,10 in | 13 ft ,9 in x 11 ft ,10 in |
| Main Level | Dining Room | 13 ft ,3 in | 9 ft ,10 in | 13 ft ,3 in x 9 ft ,10 in |
| Main Level | Foyer | 10 ft ,6 in | 5 ft ,6 in | 10 ft ,6 in x 5 ft ,6 in |
| Main Level | 2pc Bathroom | Measurements not available |
Contact Us
Contact us for more information

Colby Hepburn
Broker
3037 Faithfull Avenue
Saskatoon, Saskatchewan S7K 8B3



