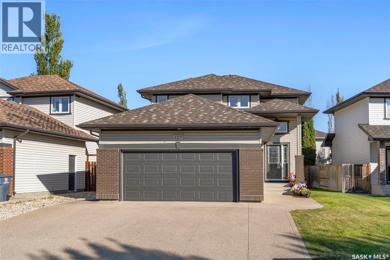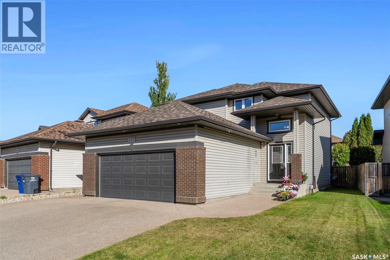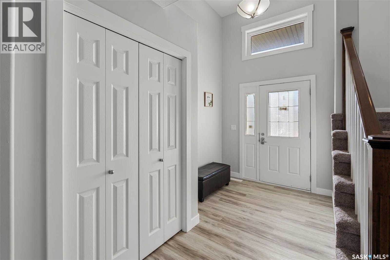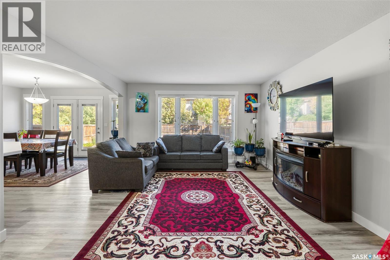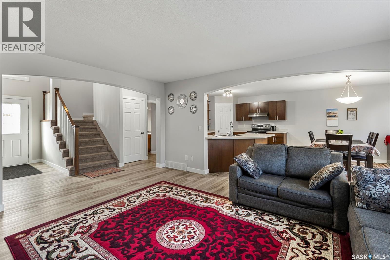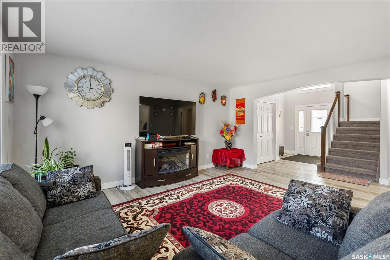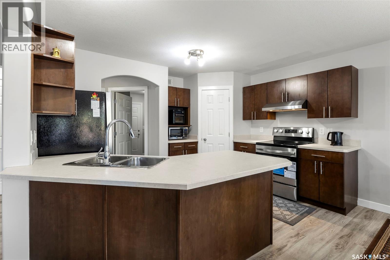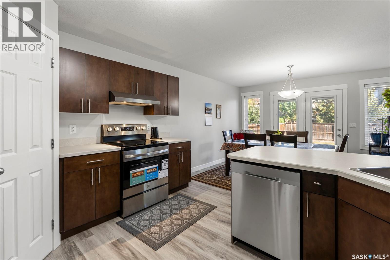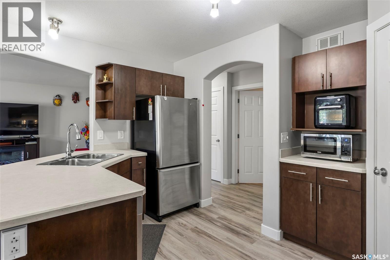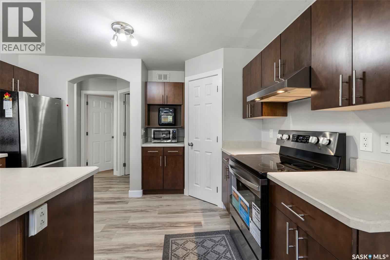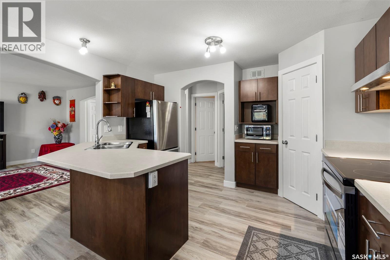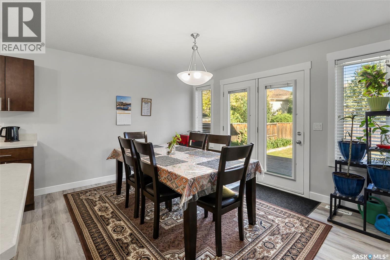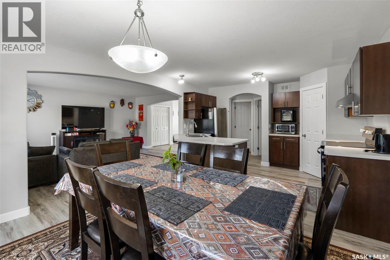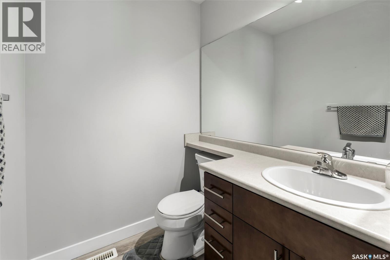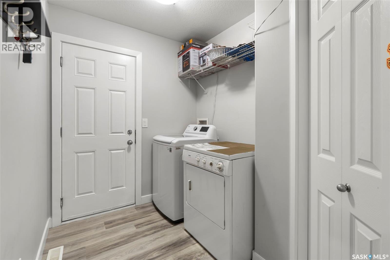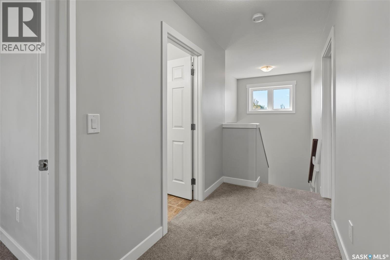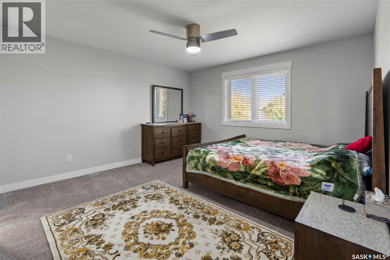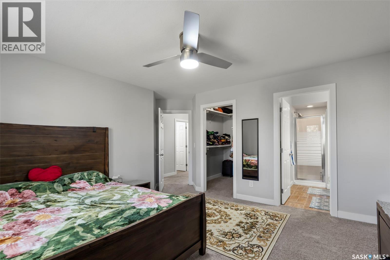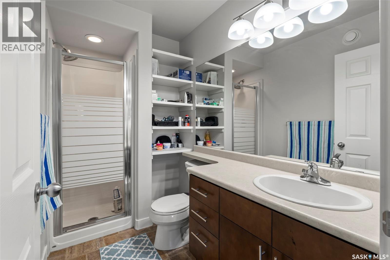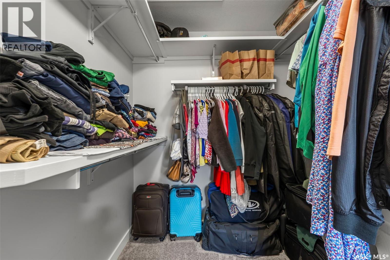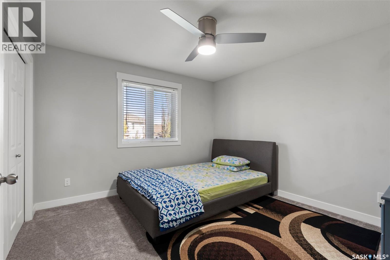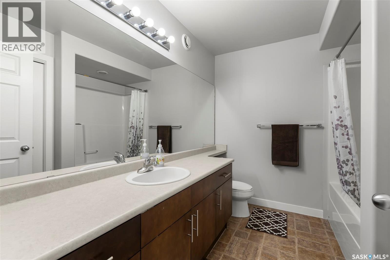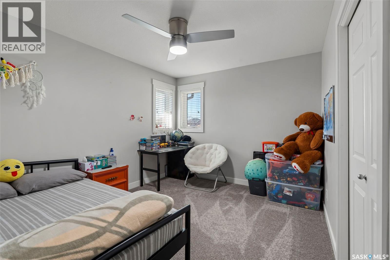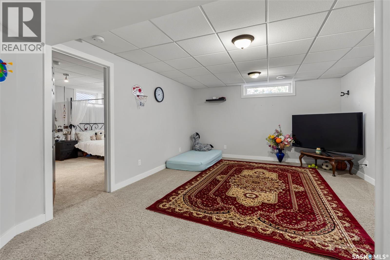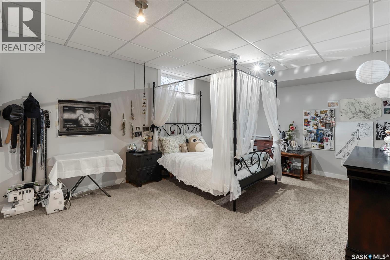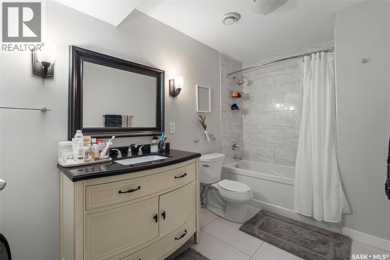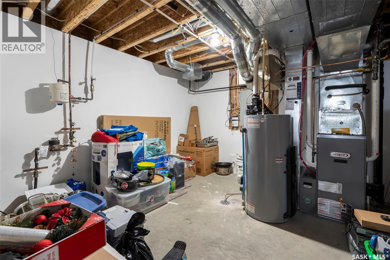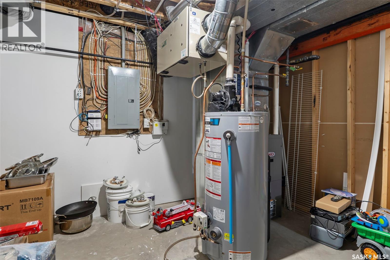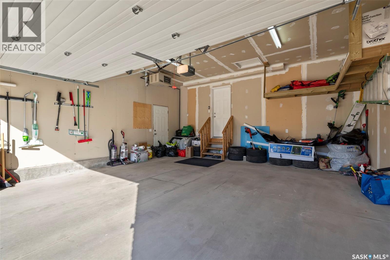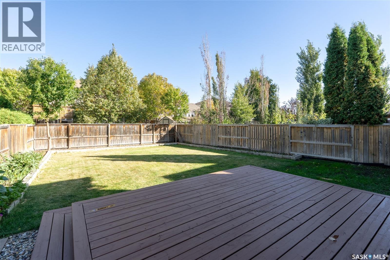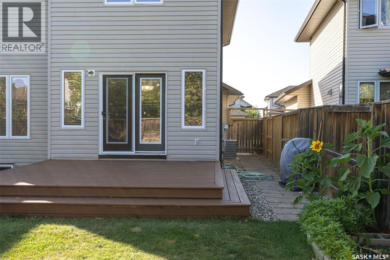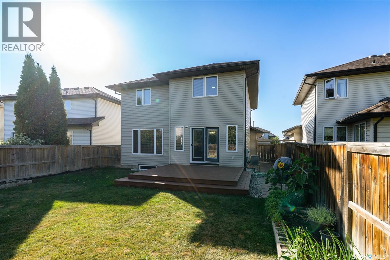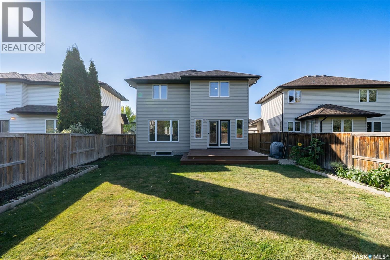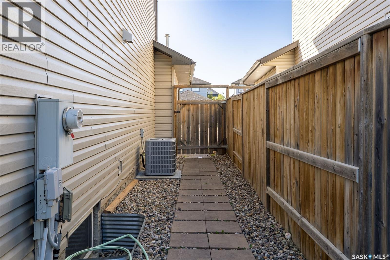127 Dulmage Crescent Saskatoon, Saskatchewan S7T 0C7
$619,900
Welcome to 127 Dulmage Crescent. This fully developed 1748 square foot 2 storey is located in the sought after Stonebridge neighborhood. The main floor features new (2025) vinyl plank flooring throughout. You'll be impressed with the spacious front entrance (huge closet) featuring the vaulted ceiling and inviting open stair case to the 2nd level. The bright and inviting open concept (L shaped) living room, dining room, and kitchen has been well thought out and designed. Completing the main floor is the 2 piece bathroom, laundry, and direct entry to the double attached heated garage. The 2nd level hosts the large primary bedroom with walk in closet and 3 piece ensuite, 2 additional good sized bedrooms, and the 4 piece bathroom. The basement is home to the Family room, a huge bedroom (perfect for that teenager or post secondary student), another 4 piece bathroom, and the large utility/storage room, with high efficient furnace, and the new in 2024 power vented water heater. Enjoy the deck and fully fenced back yard from the dining room, perfect for that morning coffee and evening relaxation. Underground sprinklers front and back. Appliances included (stove and dishwasher new in 2025). Heated 22' x 22' double attached garage. Central Air Conditioning. Great location, close to the numerous amenities Stonebridge offers (shopping, restaurants, parks, schools, walking trails). (id:41462)
Property Details
| MLS® Number | SK019563 |
| Property Type | Single Family |
| Neigbourhood | Stonebridge |
| Features | Treed, Irregular Lot Size, Double Width Or More Driveway, Sump Pump |
| Structure | Deck |
Building
| Bathroom Total | 4 |
| Bedrooms Total | 4 |
| Appliances | Washer, Refrigerator, Dishwasher, Dryer, Microwave, Window Coverings, Garage Door Opener Remote(s), Hood Fan, Central Vacuum - Roughed In, Stove |
| Architectural Style | 2 Level |
| Basement Development | Finished |
| Basement Type | Full (finished) |
| Constructed Date | 2007 |
| Cooling Type | Central Air Conditioning, Air Exchanger |
| Heating Fuel | Natural Gas |
| Heating Type | Forced Air |
| Stories Total | 2 |
| Size Interior | 1,748 Ft2 |
| Type | House |
Parking
| Attached Garage | |
| Heated Garage | |
| Parking Space(s) | 4 |
Land
| Acreage | No |
| Fence Type | Fence |
| Landscape Features | Lawn, Underground Sprinkler |
| Size Frontage | 52 Ft |
| Size Irregular | 5351.00 |
| Size Total | 5351 Sqft |
| Size Total Text | 5351 Sqft |
Rooms
| Level | Type | Length | Width | Dimensions |
|---|---|---|---|---|
| Second Level | Primary Bedroom | 13 ft ,2 in | 12 ft ,11 in | 13 ft ,2 in x 12 ft ,11 in |
| Second Level | 3pc Ensuite Bath | Measurements not available | ||
| Second Level | Bedroom | 12 ft ,3 in | 10 ft | 12 ft ,3 in x 10 ft |
| Second Level | Bedroom | 11 ft ,3 in | 11 ft ,10 in | 11 ft ,3 in x 11 ft ,10 in |
| Second Level | 4pc Bathroom | Measurements not available | ||
| Basement | Family Room | 15 ft ,6 in | 13 ft ,6 in | 15 ft ,6 in x 13 ft ,6 in |
| Basement | Bedroom | 16 ft ,6 in | 11 ft ,10 in | 16 ft ,6 in x 11 ft ,10 in |
| Basement | 4pc Bathroom | Measurements not available | ||
| Basement | Other | 11 ft ,11 in | 11 ft ,11 in | 11 ft ,11 in x 11 ft ,11 in |
| Main Level | Foyer | 7 ft | 6 ft ,5 in | 7 ft x 6 ft ,5 in |
| Main Level | Living Room | 16 ft ,3 in | 13 ft ,5 in | 16 ft ,3 in x 13 ft ,5 in |
| Main Level | Dining Room | 12 ft ,11 in | 9 ft ,8 in | 12 ft ,11 in x 9 ft ,8 in |
| Main Level | Kitchen | 12 ft ,10 in | 10 ft | 12 ft ,10 in x 10 ft |
| Main Level | Laundry Room | 6 ft ,5 in | 5 ft | 6 ft ,5 in x 5 ft |
| Main Level | 2pc Bathroom | Measurements not available |
Contact Us
Contact us for more information

Craig Stelzer
Salesperson
https://craigstelzer.com/
https://www.facebook.com/craigstelzerrealtor/
https://www.instagram.com/craigstelzer_realestatesk/
https://twitter.com/CraigStelzer
https://ca.linkedin.com/in/craig-stelzer-49961726
3032 Louise Street
Saskatoon, Saskatchewan S7J 3L8



