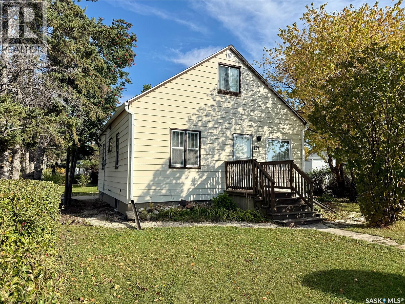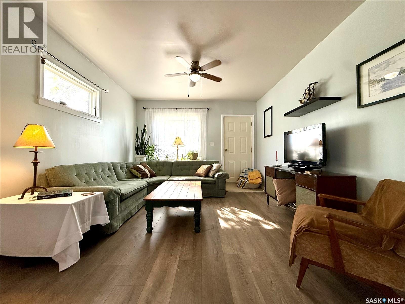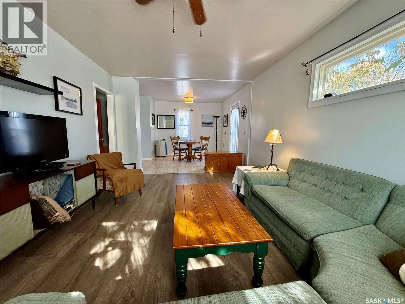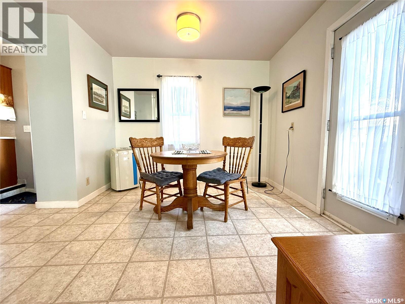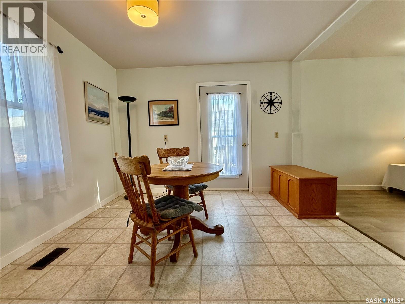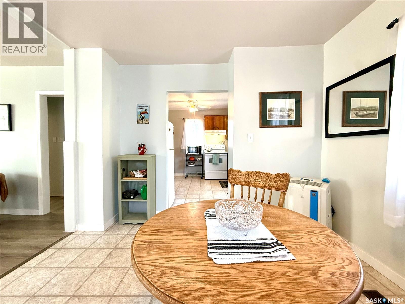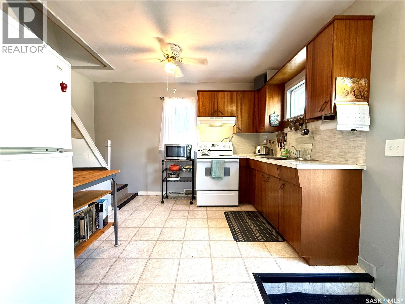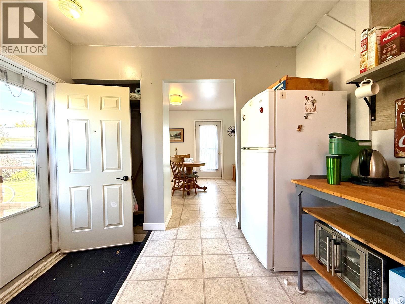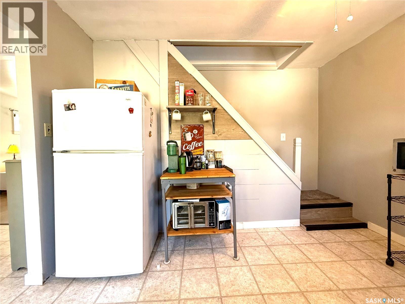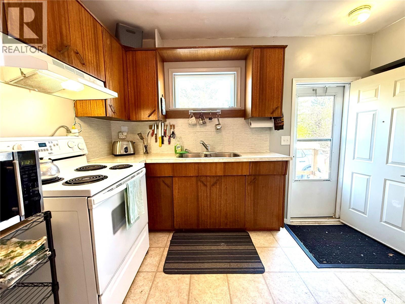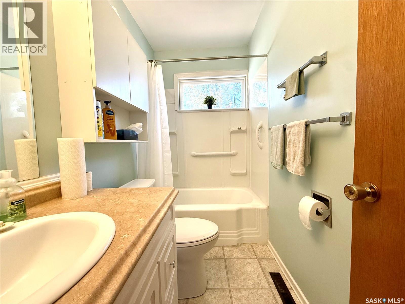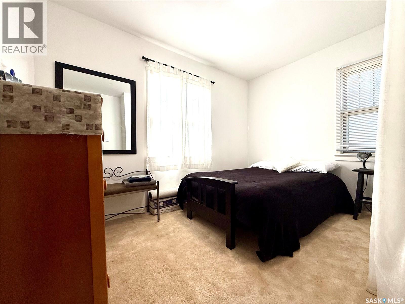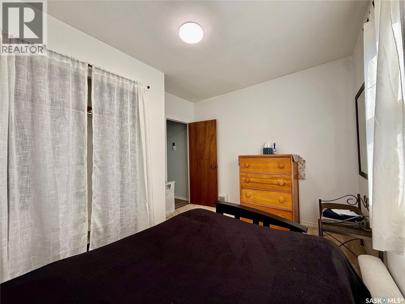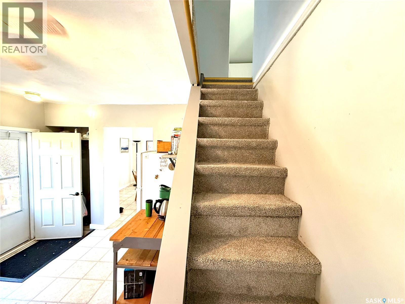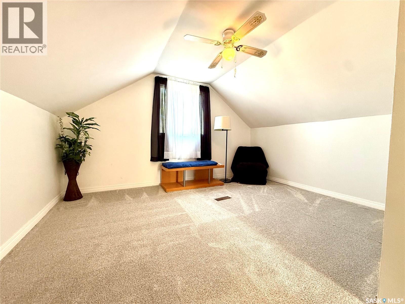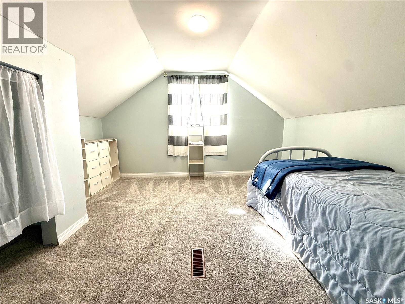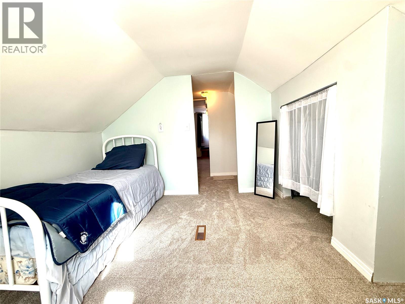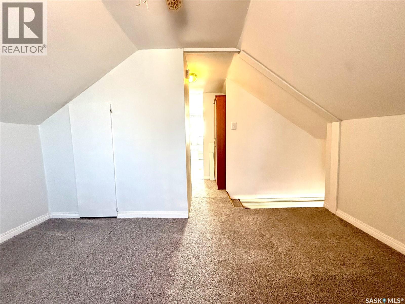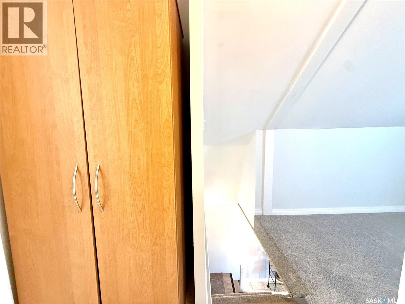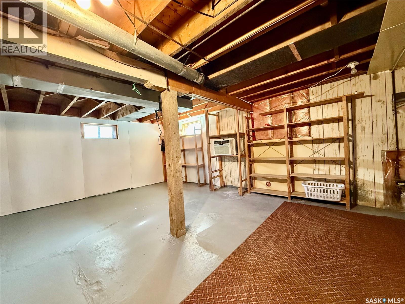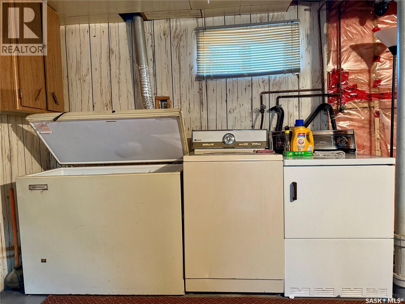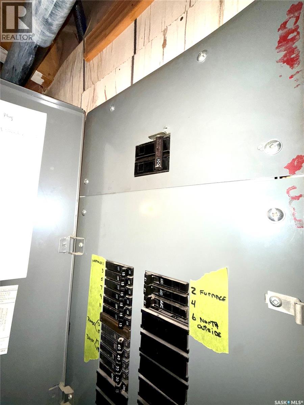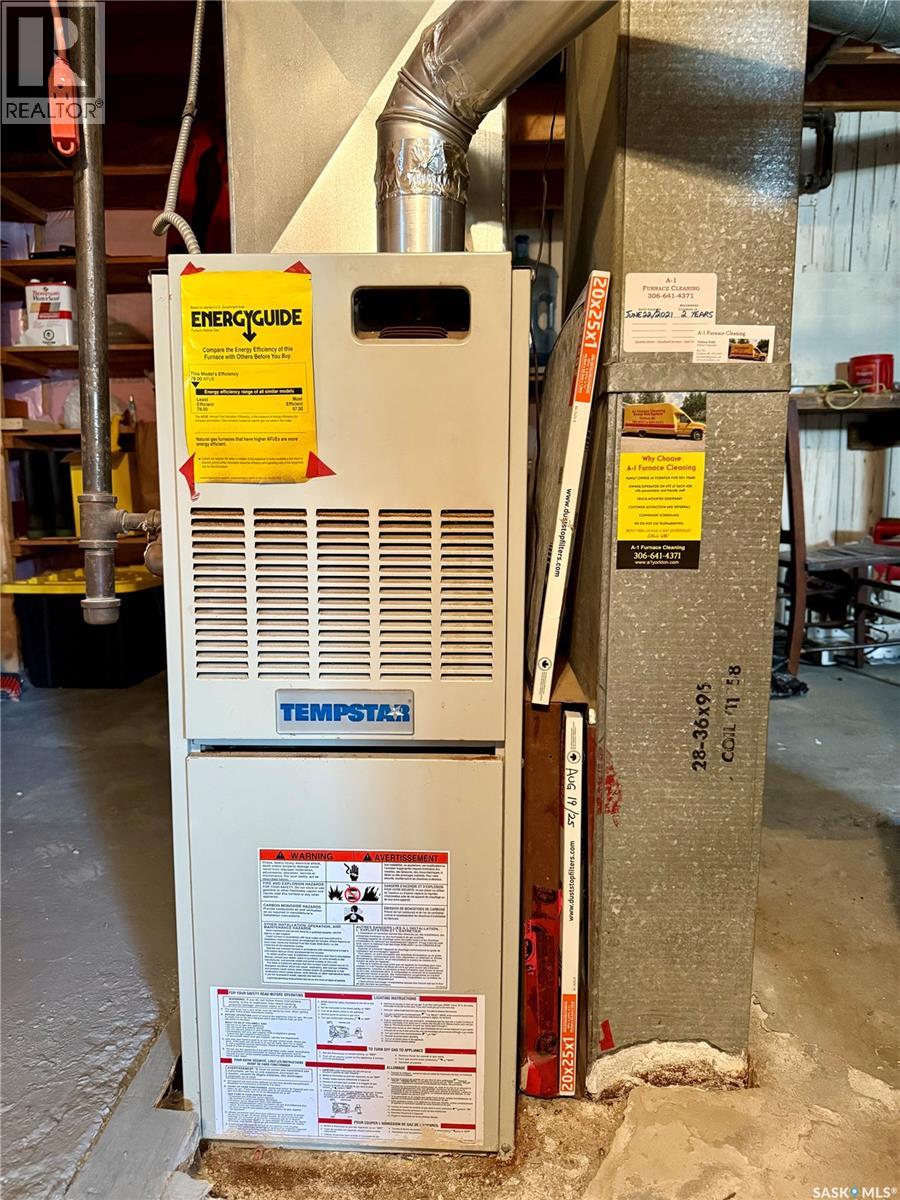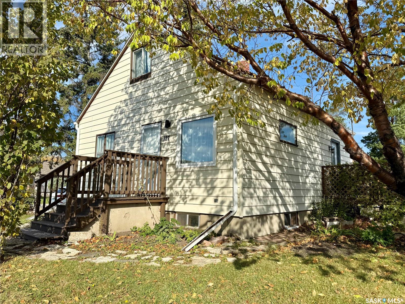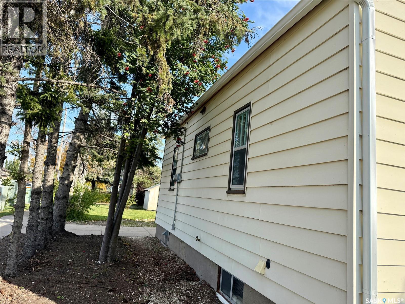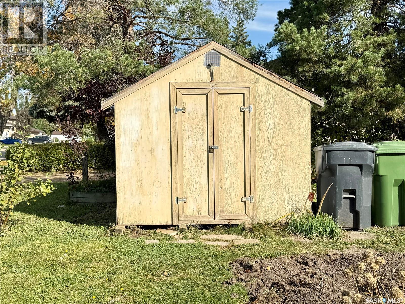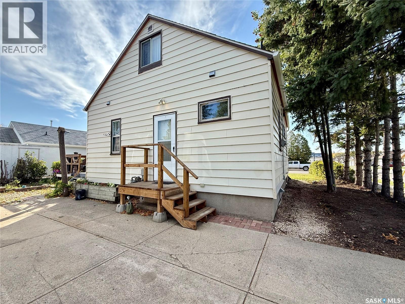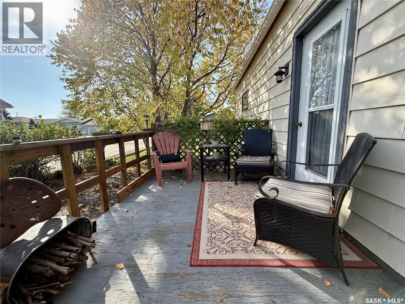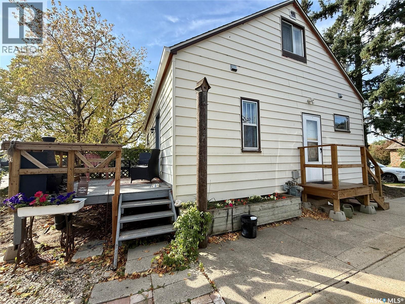127 Darlington Avenue E Yorkton, Saskatchewan S3N 0C8
$149,000
This inviting 1½ storey home offers the best value in its location—nestled among fine homes and situated directly across from the nursing home at the corner of Darlington and Seventh Avenue. With a driveway off the quieter street, there’s ample parking for up to four vehicles. Inside, you’ll find two comfortable bedrooms plus a versatile bonus room, perfect for a home office, playroom, or guest space. The living room and dining room are generously sized, creating a welcoming setting for family time or entertaining. The basement is dry, offering additional storage or future development potential. Recent updates include shingles replaced within the last two years, giving peace of mind to the next owner. Ideally priced for first-time buyers or families with young children, this home is within easy reach of St. Michael’s French Immersion School and McKnoll Elementary. A rare opportunity for a well-situated starter home in a sought-after neighborhood—don’t miss it! As per the Seller’s direction, all offers will be presented on 10/07/2025 7:00PM. (id:41462)
Property Details
| MLS® Number | SK020004 |
| Property Type | Single Family |
| Features | Treed, Corner Site, Lane, Rectangular |
| Structure | Deck |
Building
| Bathroom Total | 1 |
| Bedrooms Total | 2 |
| Appliances | Washer, Refrigerator, Dryer, Freezer, Hood Fan, Storage Shed, Stove |
| Basement Development | Unfinished |
| Basement Type | Full (unfinished) |
| Constructed Date | 1951 |
| Heating Fuel | Natural Gas |
| Heating Type | Forced Air |
| Stories Total | 2 |
| Size Interior | 1,008 Ft2 |
| Type | House |
Parking
| Parking Pad | |
| None | |
| Gravel | |
| Parking Space(s) | 4 |
Land
| Acreage | No |
| Landscape Features | Lawn, Garden Area |
| Size Frontage | 58 Ft ,5 In |
| Size Irregular | 7020.00 |
| Size Total | 7020 Sqft |
| Size Total Text | 7020 Sqft |
Rooms
| Level | Type | Length | Width | Dimensions |
|---|---|---|---|---|
| Second Level | Bonus Room | 9'4 x 8'4 | ||
| Second Level | Bedroom | 11'4 x 7'6 | ||
| Main Level | Kitchen | 11'5 x 9'8 | ||
| Main Level | Dining Room | 11'4 x 10'9 | ||
| Main Level | Living Room | 15'8 x 11'4 | ||
| Main Level | Bedroom | 9'5 x 11'4 | ||
| Main Level | 4pc Bathroom | 8'1 x 4'4 |
Contact Us
Contact us for more information
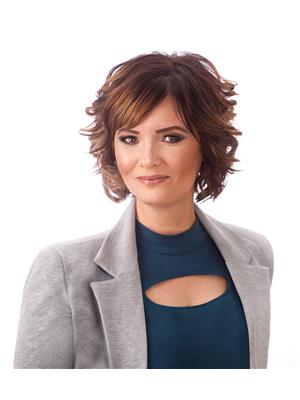
Trina Stechyshyn
Salesperson
202-2595 Quance Street East
Regina, Saskatchewan S4V 2Y8



