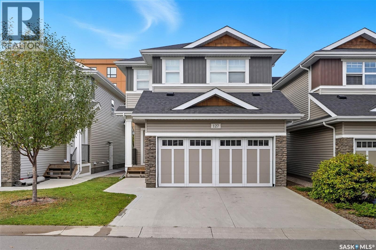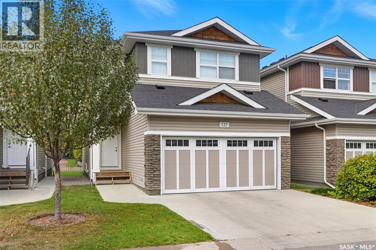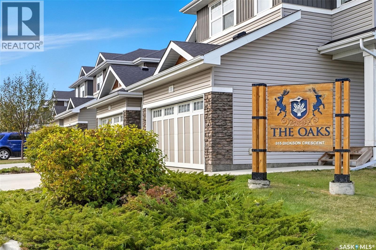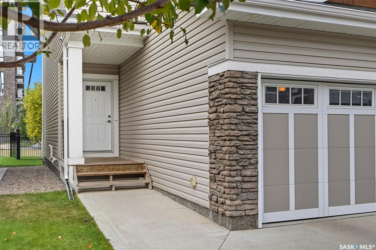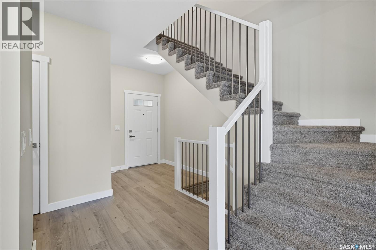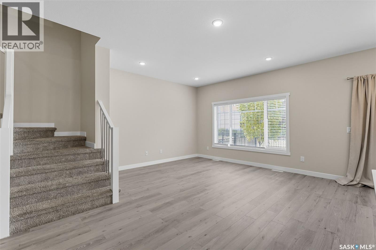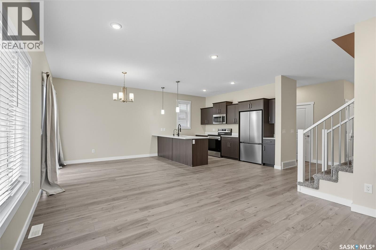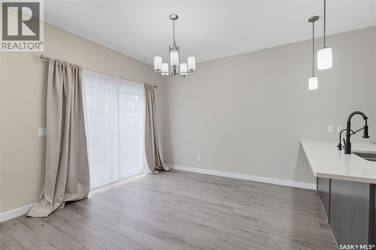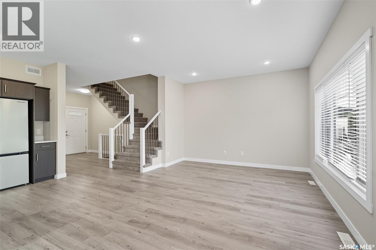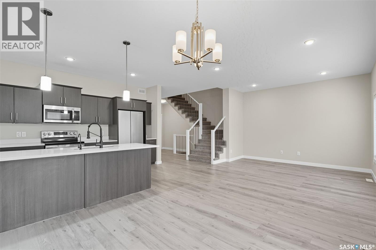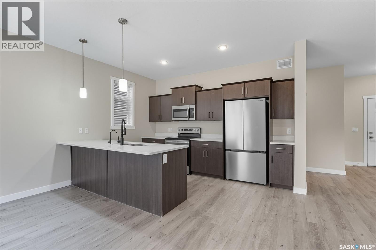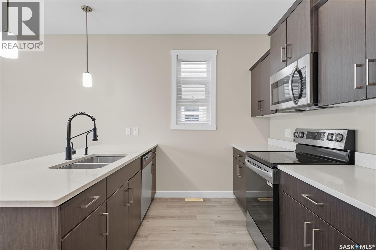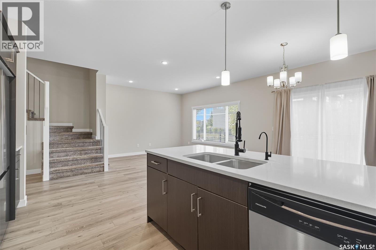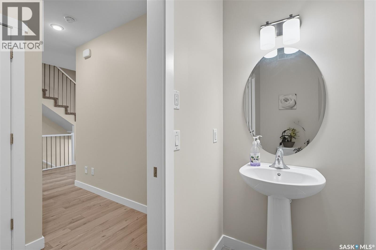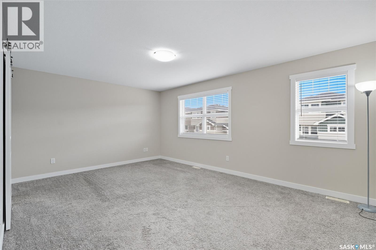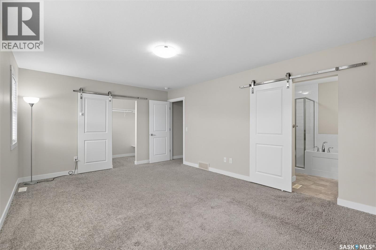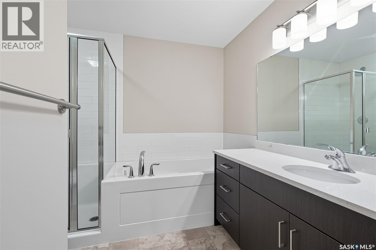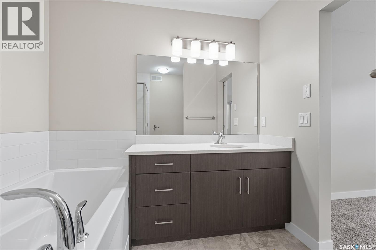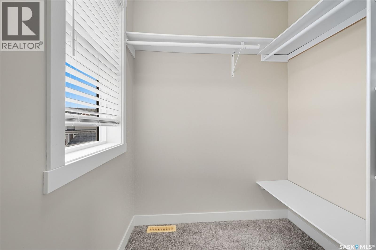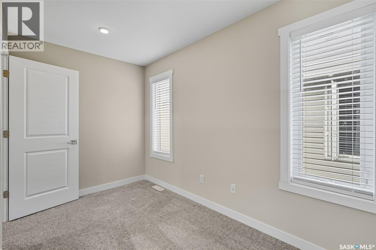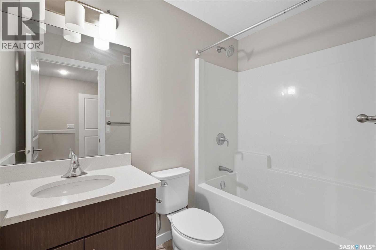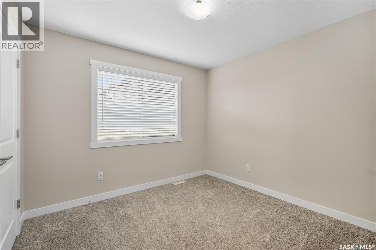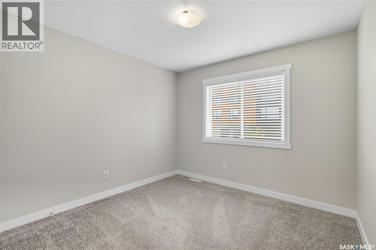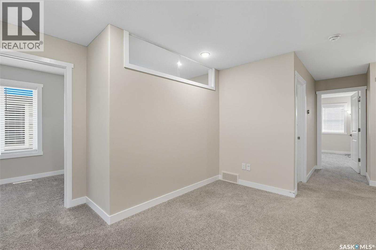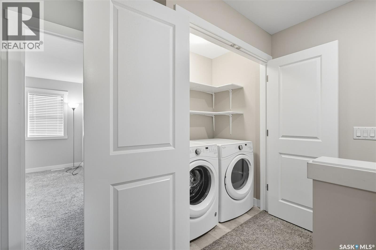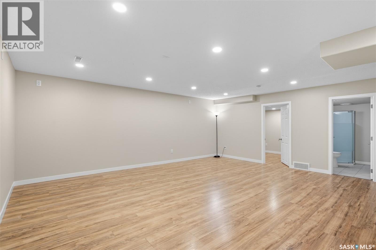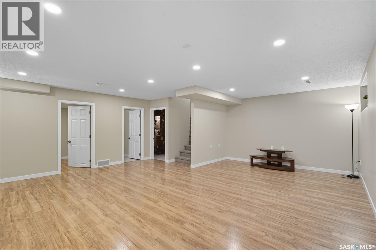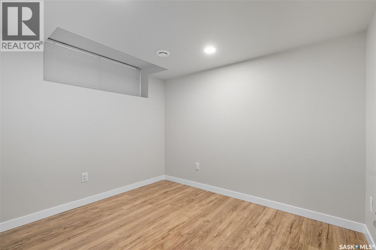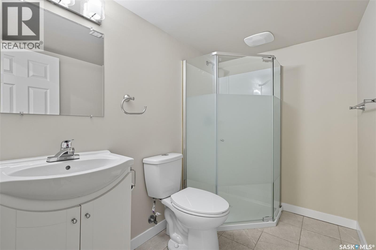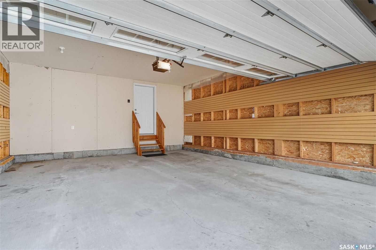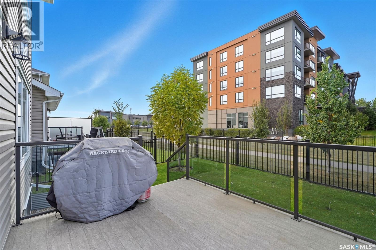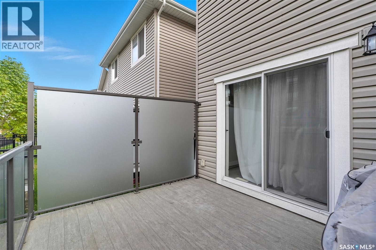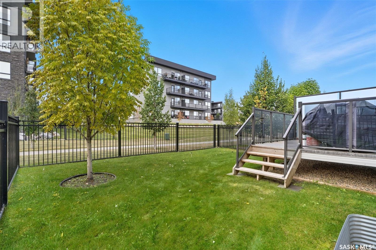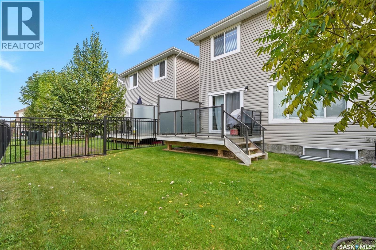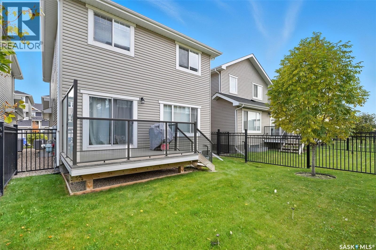127 315 Dickson Crescent Saskatoon, Saskatchewan S7T 0Z1
$559,000Maintenance,
$497.37 Monthly
Maintenance,
$497.37 MonthlyWelcome to this fully finished 1793 sq. ft. two-storey home located in the family-friendly Stonebridge neighbourhood. This 4 bedroom, 4 bathroom house is the perfect family home. The spacious main floor features brand-new laminate flooring, and a bright living room filled with natural light from large windows. The open kitchen boasts modern cabinetry, white quartz countertops, and stainless steel appliances. Patio doors off the dining room lead to the back deck overlooking a fenced yard that backs onto a walking path/greenspace. Upstairs, the large primary bedroom offers an ensuite with a shower and soaker tub. Three additional generously sized bedrooms and a convenient laundry room complete the second level. The fully developed basement includes a wide-open family room, a 3-piece bathroom, and a den (no closet). Additional features include fresh paint, central A/C, and a double attached garage. Don't miss it! As per the Seller’s direction, all offers will be presented on 10/01/2025 5:00PM. (id:41462)
Property Details
| MLS® Number | SK019436 |
| Property Type | Single Family |
| Neigbourhood | Stonebridge |
| Community Features | Pets Allowed With Restrictions |
| Features | Sump Pump |
| Structure | Deck |
Building
| Bathroom Total | 4 |
| Bedrooms Total | 4 |
| Appliances | Washer, Refrigerator, Dishwasher, Dryer, Microwave, Garage Door Opener Remote(s), Stove |
| Architectural Style | 2 Level |
| Basement Development | Finished |
| Basement Type | Full (finished) |
| Constructed Date | 2018 |
| Cooling Type | Air Exchanger |
| Heating Fuel | Natural Gas |
| Heating Type | Forced Air |
| Stories Total | 2 |
| Size Interior | 1,793 Ft2 |
| Type | House |
Parking
| Attached Garage | |
| Other | |
| Parking Space(s) | 4 |
Land
| Acreage | No |
| Fence Type | Fence |
| Landscape Features | Lawn |
| Size Frontage | 32 Ft ,2 In |
| Size Irregular | 32.2x98 |
| Size Total Text | 32.2x98 |
Rooms
| Level | Type | Length | Width | Dimensions |
|---|---|---|---|---|
| Second Level | Primary Bedroom | 12 ft ,6 in | 18 ft | 12 ft ,6 in x 18 ft |
| Second Level | 5pc Ensuite Bath | Measurements not available | ||
| Second Level | Bedroom | 10 ft | 10 ft ,2 in | 10 ft x 10 ft ,2 in |
| Second Level | Bedroom | 9 ft | 8 ft | 9 ft x 8 ft |
| Second Level | 4pc Bathroom | Measurements not available | ||
| Second Level | Bedroom | 8 ft | 9 ft | 8 ft x 9 ft |
| Basement | Family Room | 13 ft | 14 ft ,6 in | 13 ft x 14 ft ,6 in |
| Basement | Den | 10 ft | 10 ft | 10 ft x 10 ft |
| Basement | 3pc Bathroom | Measurements not available | ||
| Main Level | Living Room | 12 ft ,10 in | 14 ft ,6 in | 12 ft ,10 in x 14 ft ,6 in |
| Main Level | Dining Room | 10 ft | 9 ft | 10 ft x 9 ft |
| Main Level | Kitchen | 9 ft ,8 in | 13 ft ,6 in | 9 ft ,8 in x 13 ft ,6 in |
| Main Level | 2pc Bathroom | Measurements not available |
Contact Us
Contact us for more information
Tyler Fox
Salesperson
350 Mccormack Road
Saskatoon, Saskatchewan S7M 4T2



