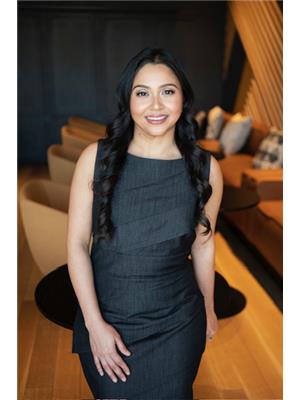1266 Mccormack Road Saskatoon, Saskatchewan S7M 5L9
$339,900
Welcome to this charming bi-level home located in the desirable Parkridge neighborhood of Saskatoon. Owned by the same owner since 1992, this home is very well cared for. Situated right across from St. Marguerite School and Parkridge Park, the location is ideal for young families and retirees alike, offering the perfect setting for school-day convenience and peaceful evening strolls. The home features 3 spacious bedrooms and one 4-piece bathroom on the main level. The fully finished basement offers added living space, featuring one bedroom and a 4-piece bathroom. It also includes a spacious family room and a versatile den—perfect for a home office, playroom, or guest space. Backyard includes a huge deck and garden with a shed for storage. The concrete pad provides plenty of parking space, with potential to add a garage in the backyard for even more convenience. Underground sprinklers in the front and back. The storage shed in the backyard provides extra storage for all your gardening tools. Presentation of offers Monday - July 14th at 5 pm.... As per the Seller’s direction, all offers will be presented on 2025-07-14 at 5:00 PM (id:41462)
Open House
This property has open houses!
10:00 am
Ends at:12:00 pm
12:00 pm
Ends at:2:00 pm
Property Details
| MLS® Number | SK012150 |
| Property Type | Single Family |
| Neigbourhood | Parkridge SA |
| Features | Treed |
| Structure | Deck |
Building
| Bathroom Total | 2 |
| Bedrooms Total | 4 |
| Appliances | Washer, Refrigerator, Dishwasher, Dryer, Microwave, Central Vacuum - Roughed In, Storage Shed, Stove |
| Architectural Style | Bi-level |
| Basement Development | Finished |
| Basement Type | Full (finished) |
| Constructed Date | 1983 |
| Cooling Type | Wall Unit |
| Heating Fuel | Natural Gas |
| Heating Type | Forced Air |
| Size Interior | 936 Ft2 |
| Type | House |
Parking
| R V | |
| Parking Space(s) | 4 |
Land
| Acreage | No |
| Fence Type | Fence |
| Landscape Features | Lawn, Underground Sprinkler, Garden Area |
| Size Frontage | 49 Ft ,3 In |
| Size Irregular | 5443.00 |
| Size Total | 5443 Sqft |
| Size Total Text | 5443 Sqft |
Rooms
| Level | Type | Length | Width | Dimensions |
|---|---|---|---|---|
| Basement | Bedroom | 11 ft | 9 ft ,6 in | 11 ft x 9 ft ,6 in |
| Basement | Family Room | 17 ft ,3 in | 15 ft ,7 in | 17 ft ,3 in x 15 ft ,7 in |
| Basement | Den | 13 ft ,3 in | 10 ft ,8 in | 13 ft ,3 in x 10 ft ,8 in |
| Basement | Laundry Room | 9 ft ,4 in | 5 ft ,4 in | 9 ft ,4 in x 5 ft ,4 in |
| Basement | 4pc Bathroom | Measurements not available | ||
| Main Level | Living Room | 14 ft ,7 in | 11 ft ,7 in | 14 ft ,7 in x 11 ft ,7 in |
| Main Level | Kitchen | 12 ft | 11 ft ,4 in | 12 ft x 11 ft ,4 in |
| Main Level | Dining Room | 10 ft ,3 in | 7 ft ,7 in | 10 ft ,3 in x 7 ft ,7 in |
| Main Level | Primary Bedroom | 11 ft ,2 in | 10 ft ,6 in | 11 ft ,2 in x 10 ft ,6 in |
| Main Level | Bedroom | 11 ft | 9 ft ,6 in | 11 ft x 9 ft ,6 in |
| Main Level | Bedroom | 11 ft ,4 in | 7 ft ,8 in | 11 ft ,4 in x 7 ft ,8 in |
| Main Level | 4pc Bathroom | Measurements not available |
Contact Us
Contact us for more information

Yoma Patel
Salesperson
714 Duchess Street
Saskatoon, Saskatchewan S7K 0R3


































